Comte/Meuwly

Please send your applications in PDF format: CV + Portfolio
By email: applications@comtemeuwly.com
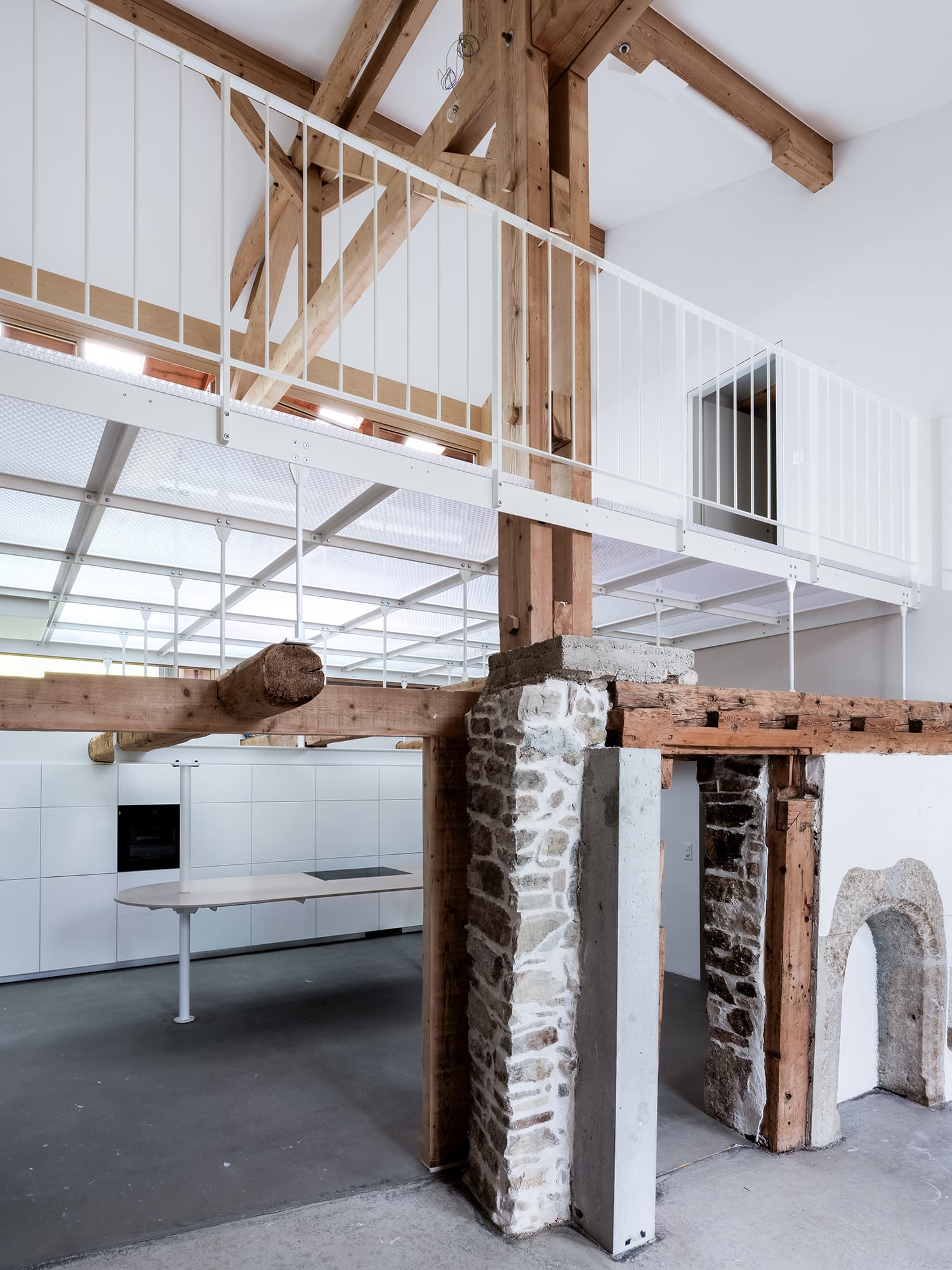
067: UPLIFT
Neuchâtel, 2022-24, in collaboration with Marginalia
Picture by Pierre Marmy
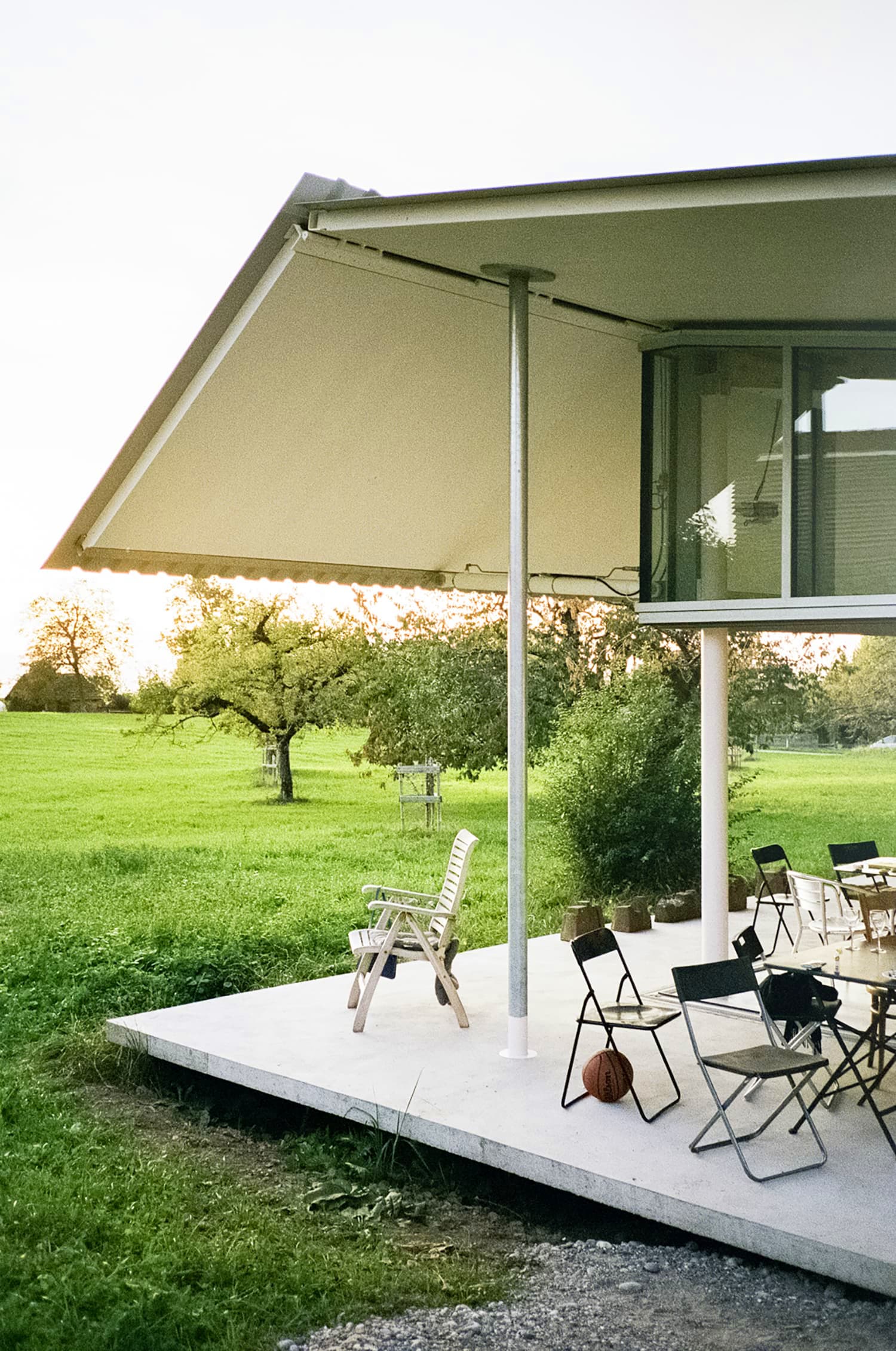
031: HOUSE FOR ALMOST EVERYTHING
Zurich, 2020-23
Picture by Ciro Miguel
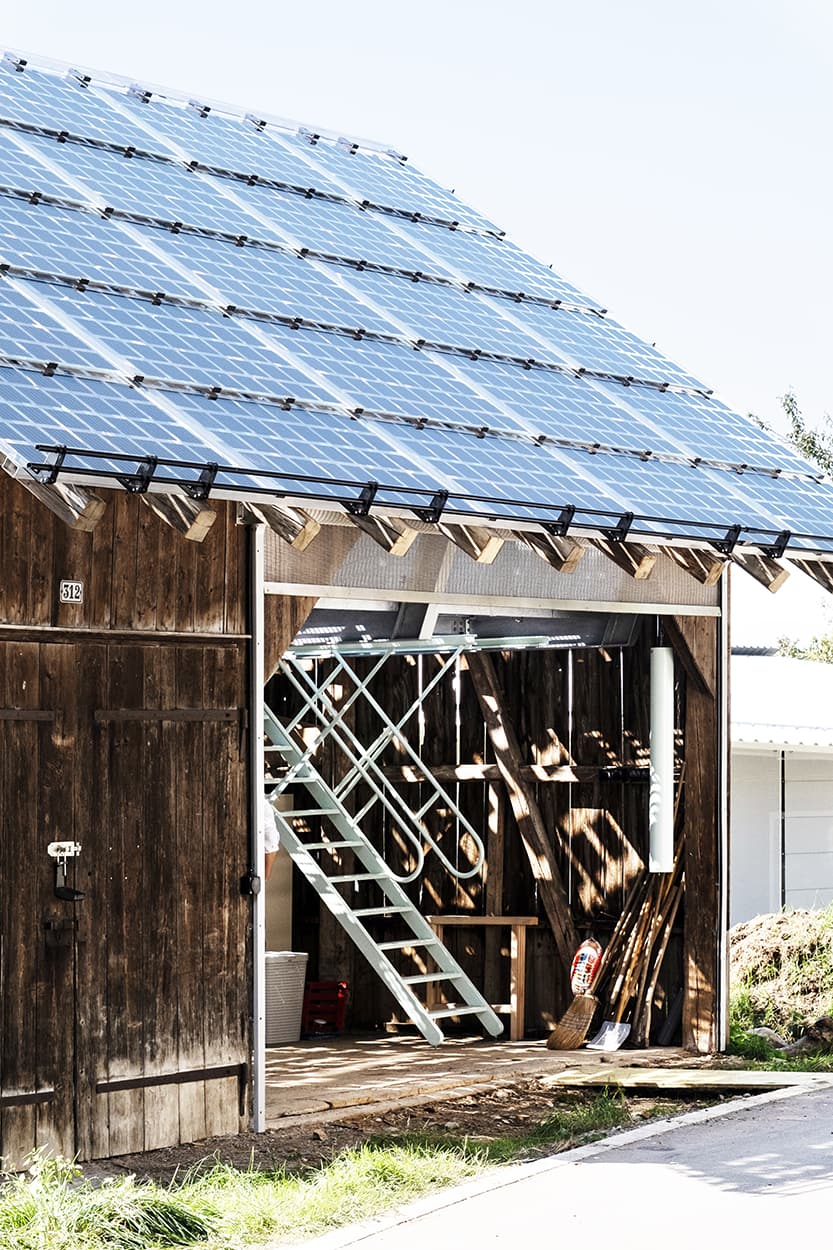
048: SCHOPF
Transformation of an agricultural shed, Zurich, 2021-22
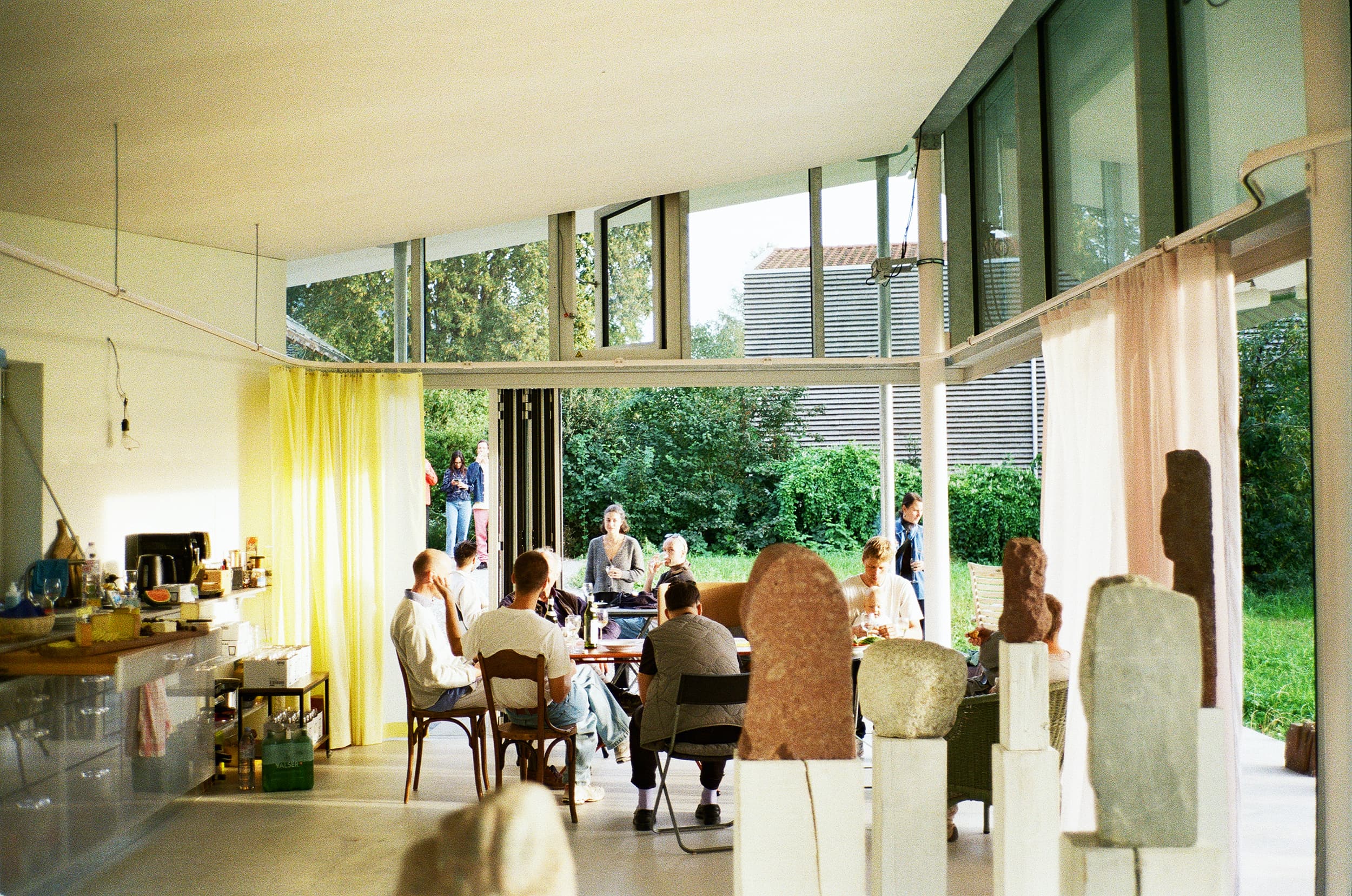
031: HOUSE FOR ALMOST EVERYTHING
Zurich, 2020-23
Picture by Ciro Miguel
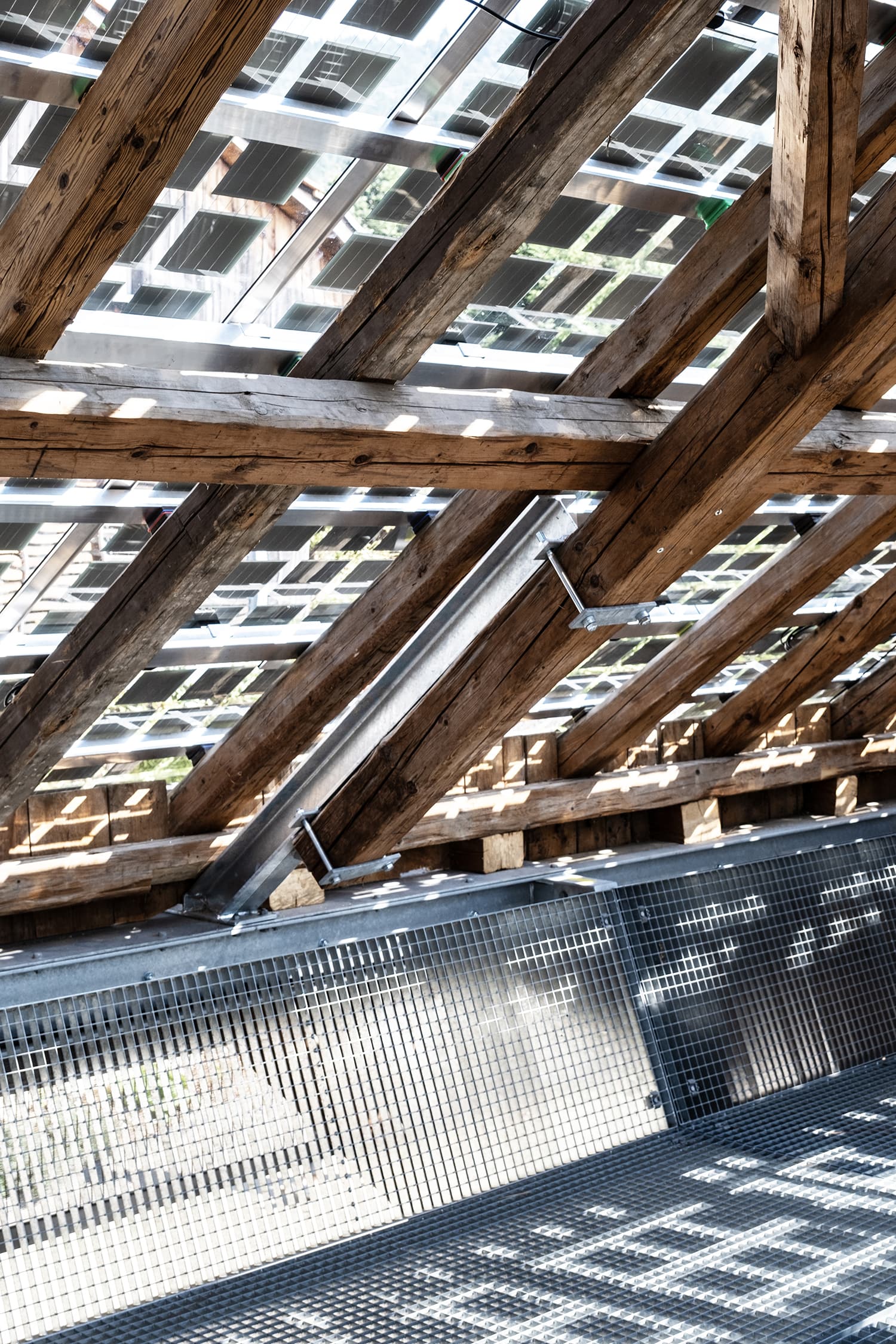
048: SCHOPF
Transformation of an agricultural shed, Zurich, 2021-22
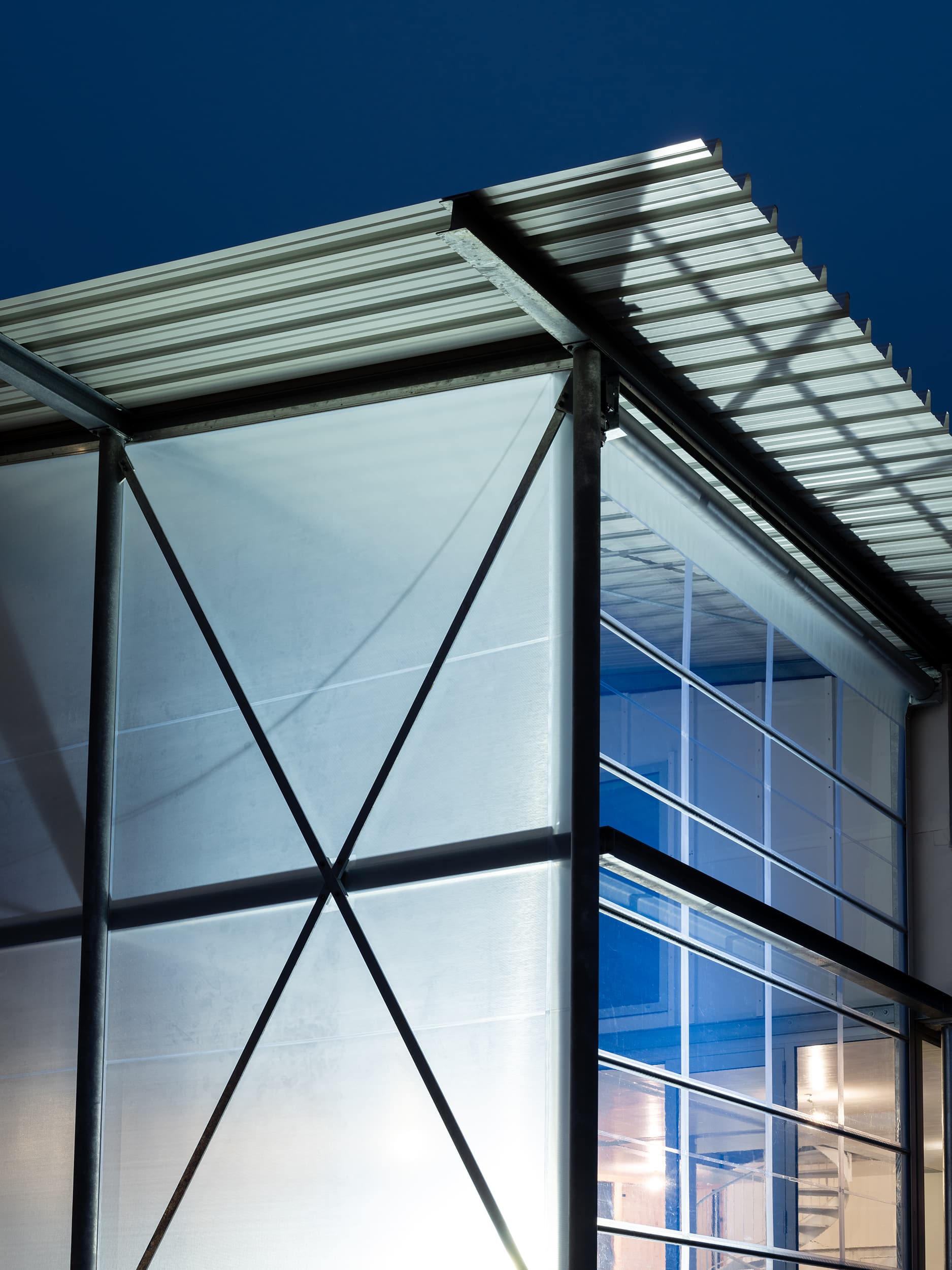
050: MAXIMUM HOUSE
Neuchâtel, 2021-23
Picture by Pierre Marmy
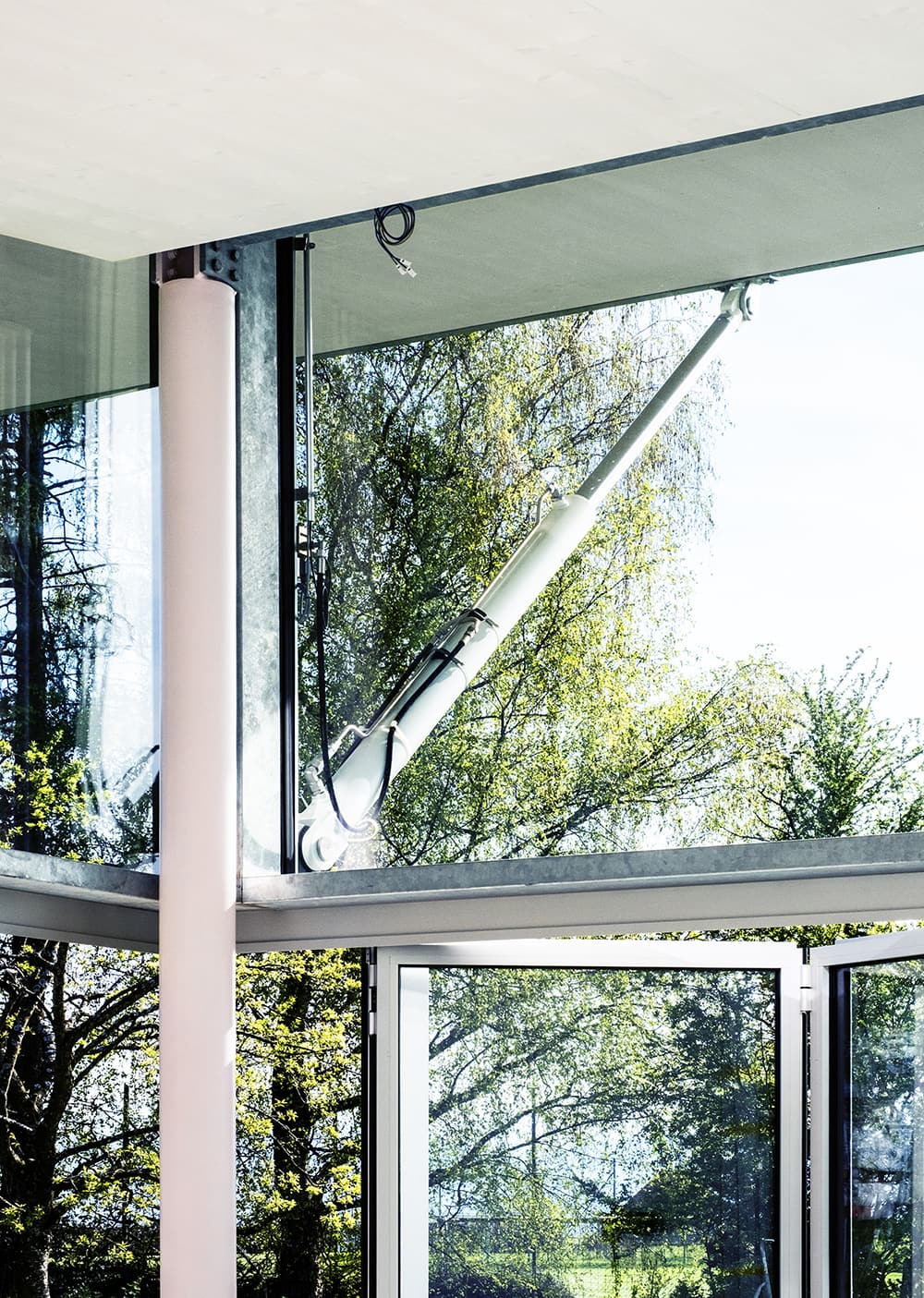
031: HOUSE FOR ALMOST EVERYTHING
Zurich, 2020-23

061: OASIS
Competition entry for a mixed use public campus, Renens, 1st prize !
With Coralie Berchtold and Yann Junod, 2022-29
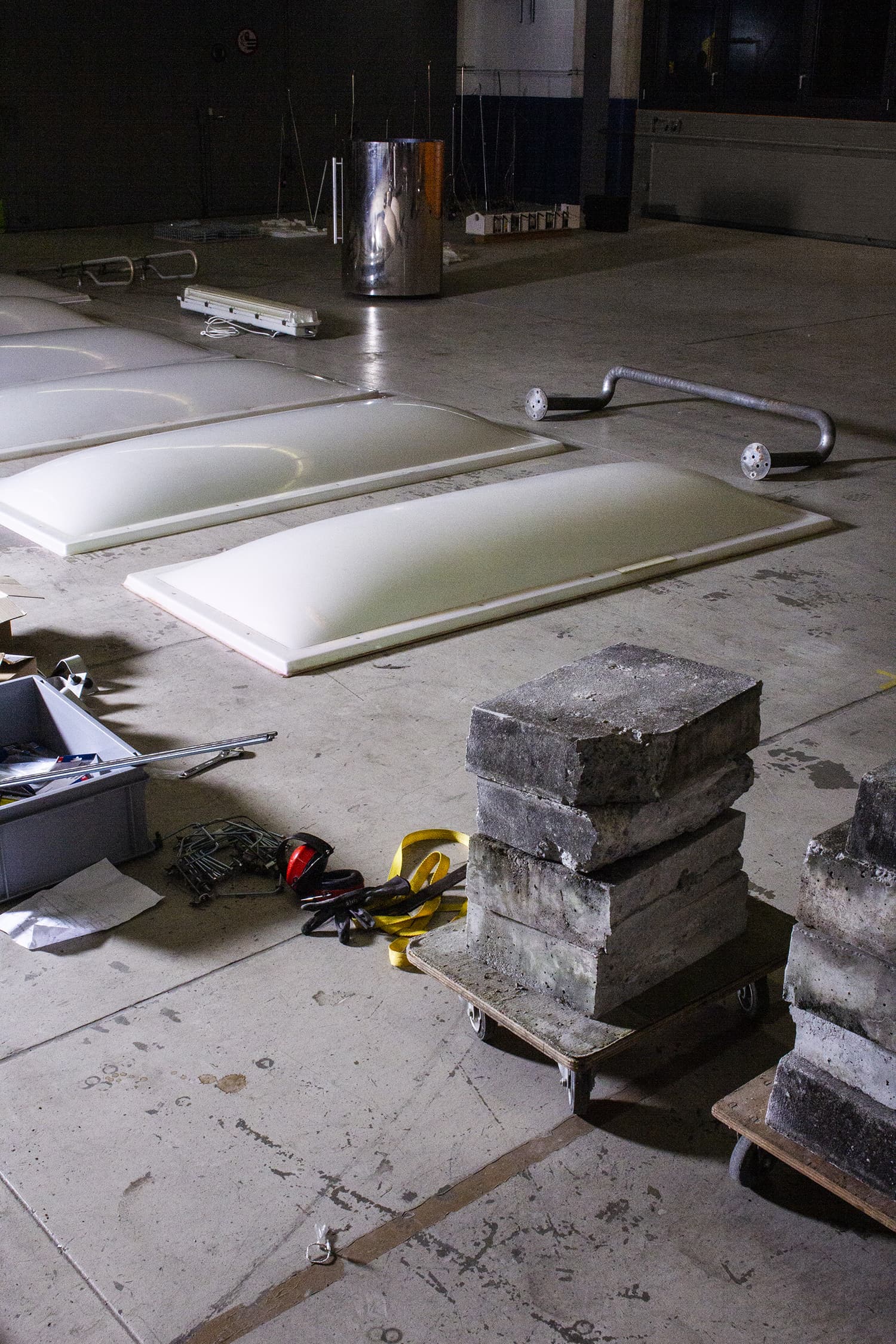
065: Drift
Exhibited at the Biennale of Territory, Lugano, 2022
With Arnaud Eubelen and David Moser
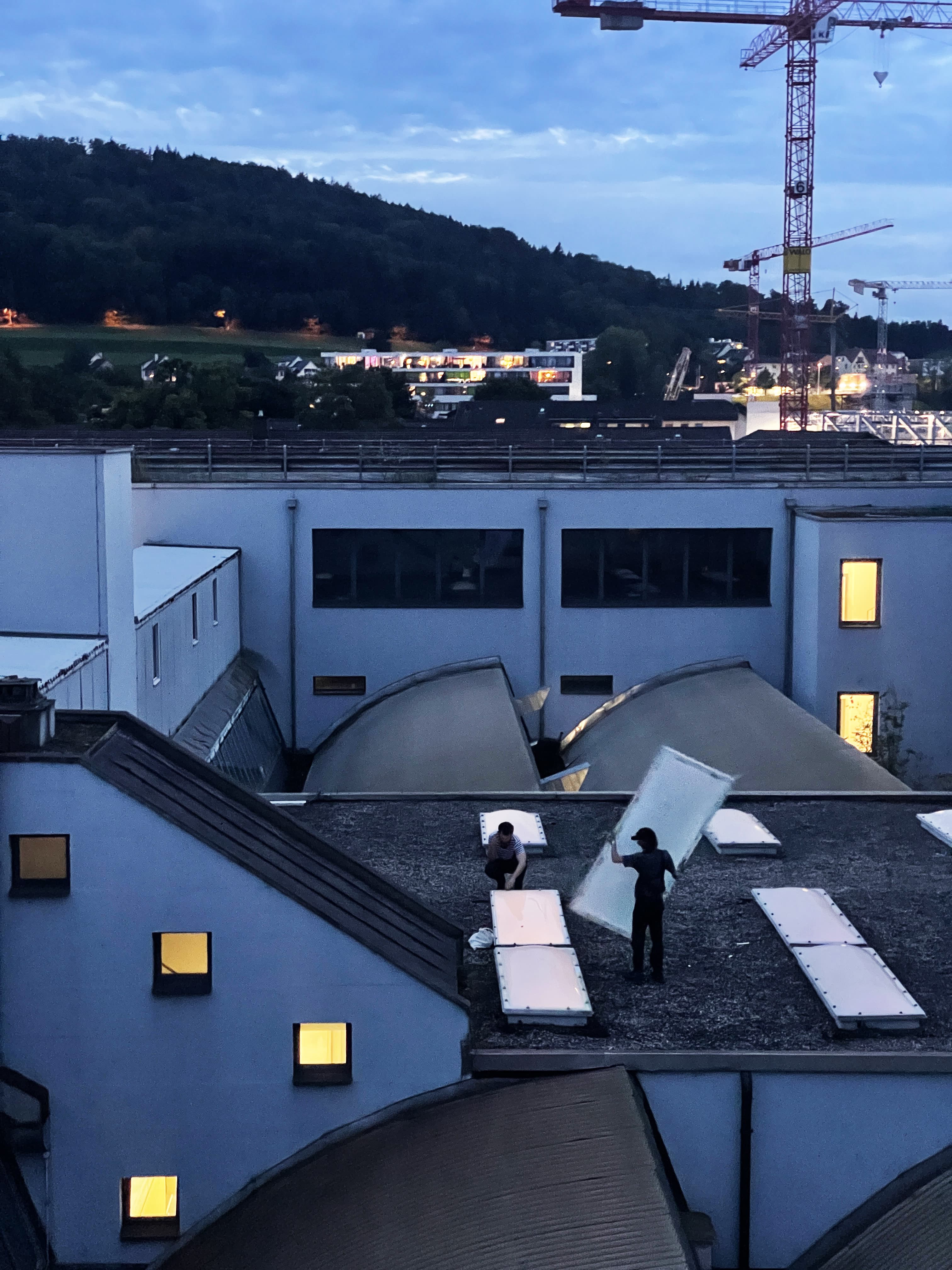
065: Drift
Exhibited at the Biennale of Territory, Lugano, 2022
With Arnaud Eubelen and David Moser
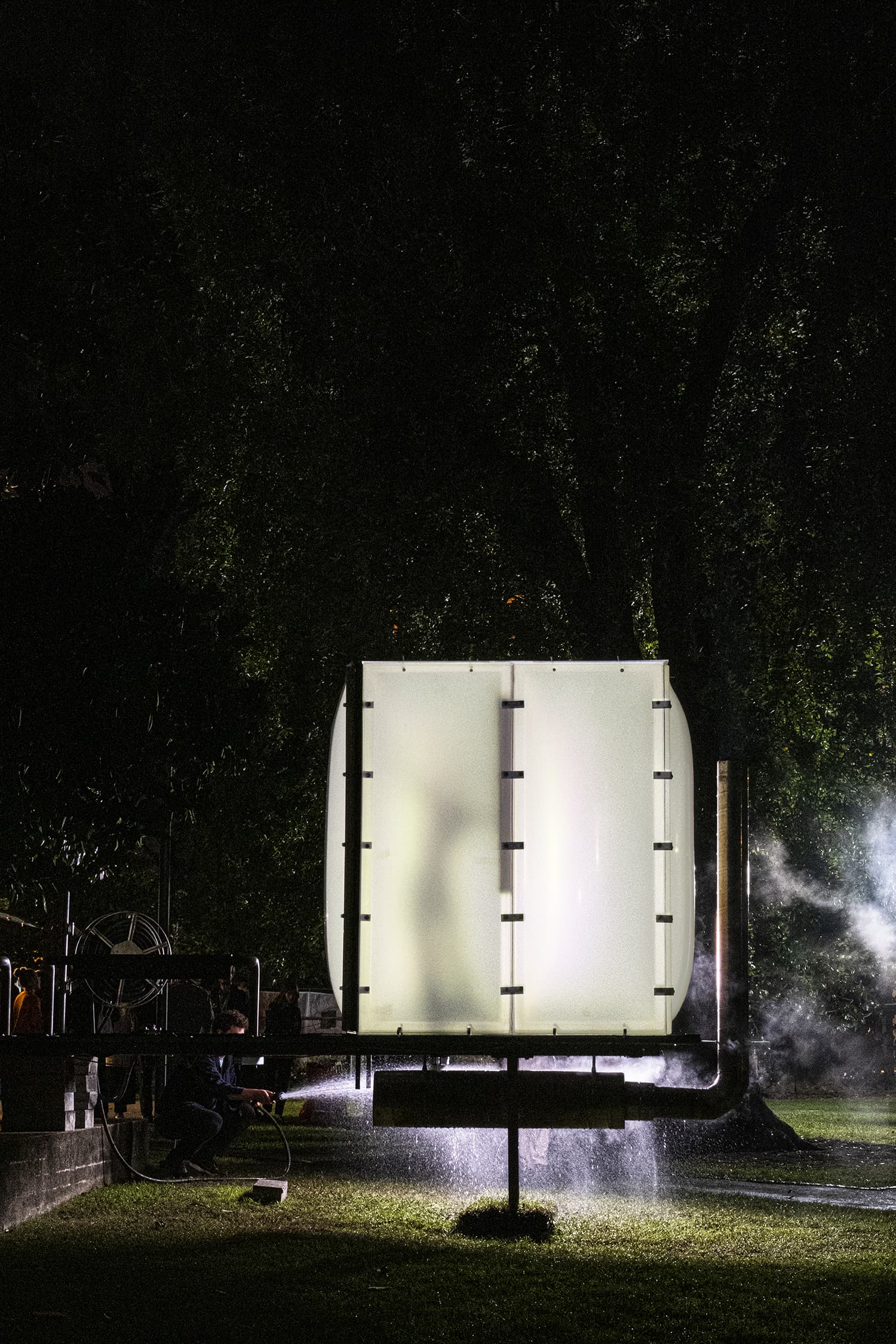
065: Drift
Exhibited at the Biennale of Territory, Lugano, 2022
With Arnaud Eubelen and David Moser
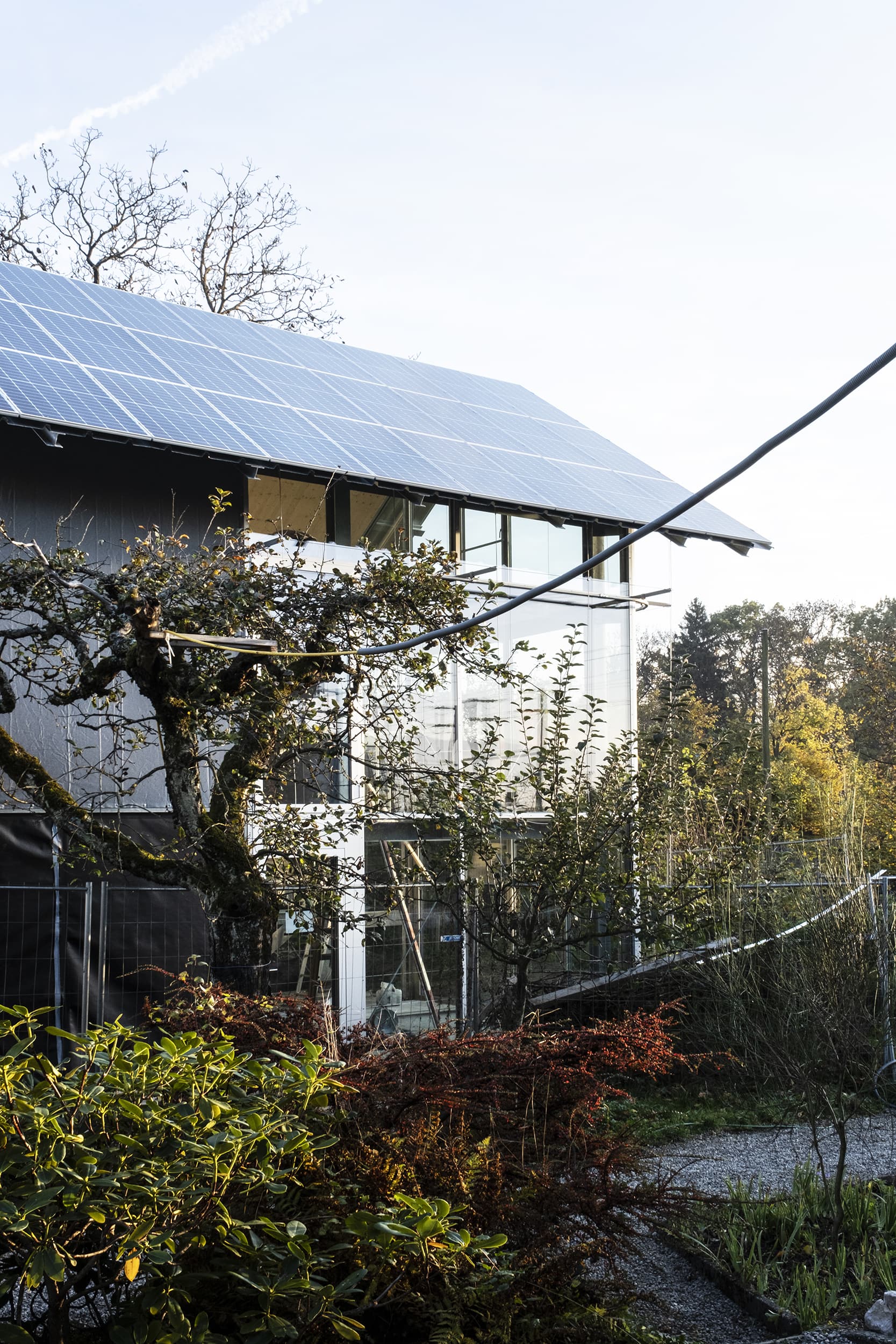
020: Filter House
Three large rooms in a small house, Geneva, 2021
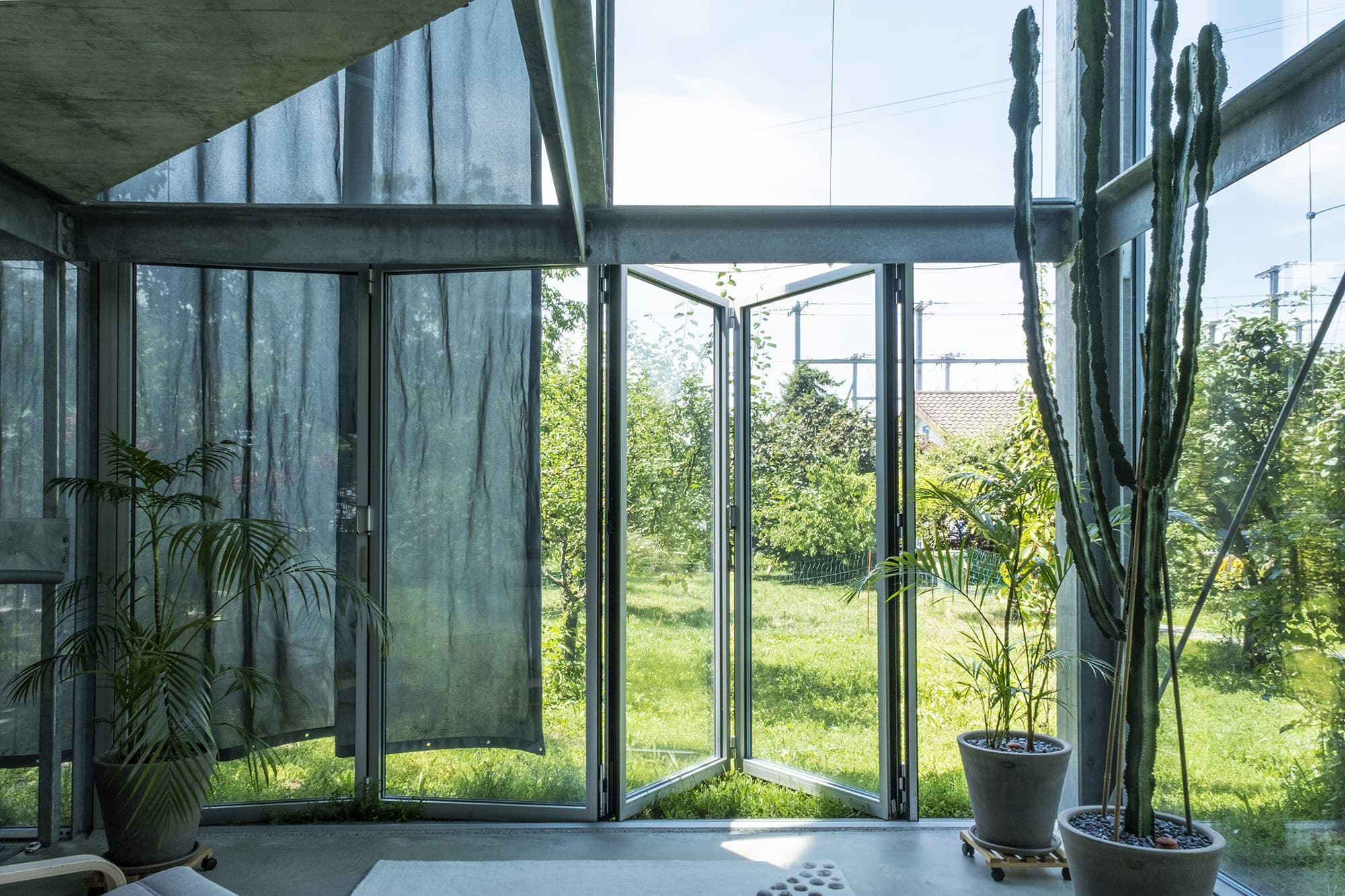
020: Filter House
Three large rooms in a small house, Geneva, 2021
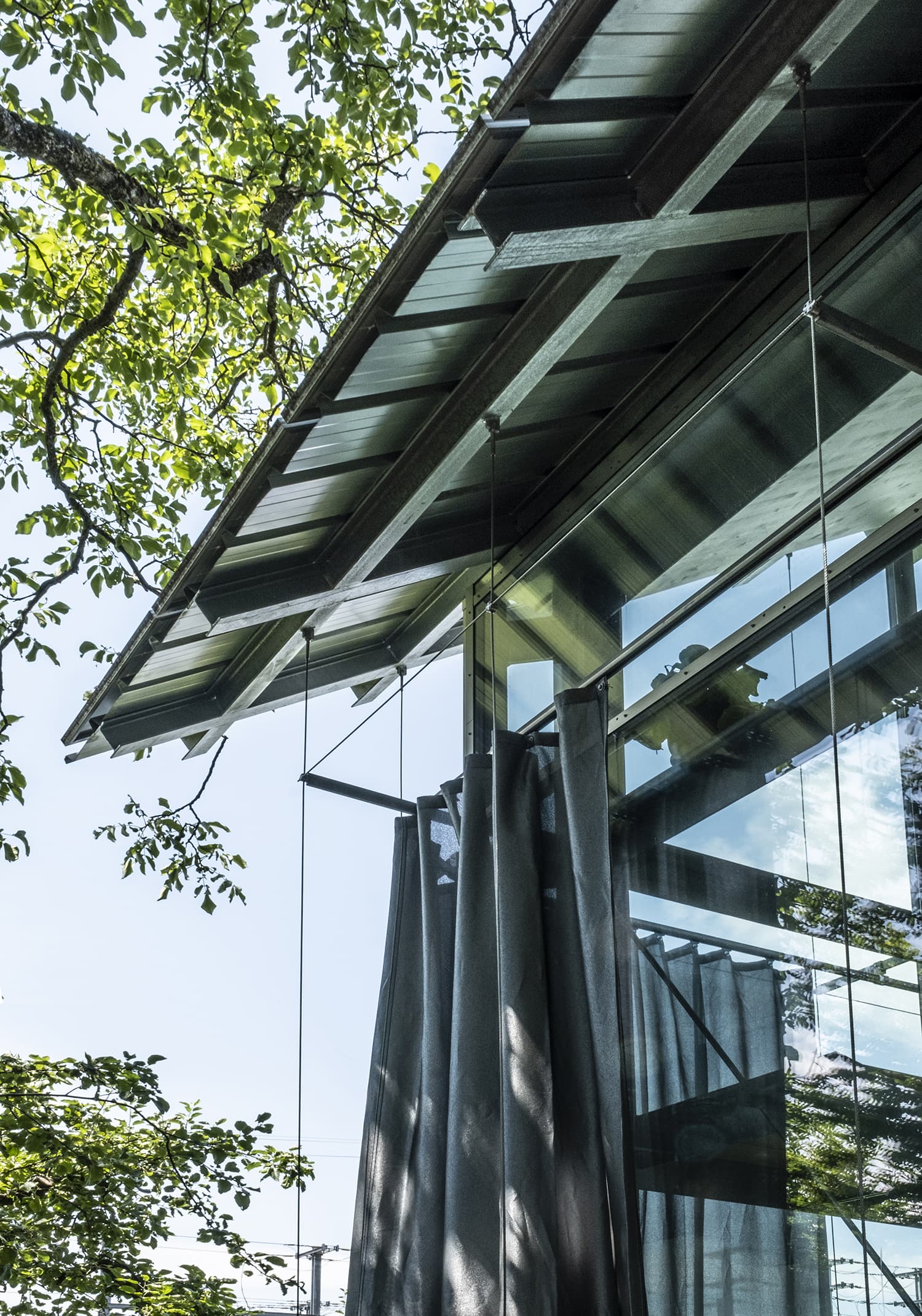
020: Filter House
Three large rooms in a small house, Geneva, 2021
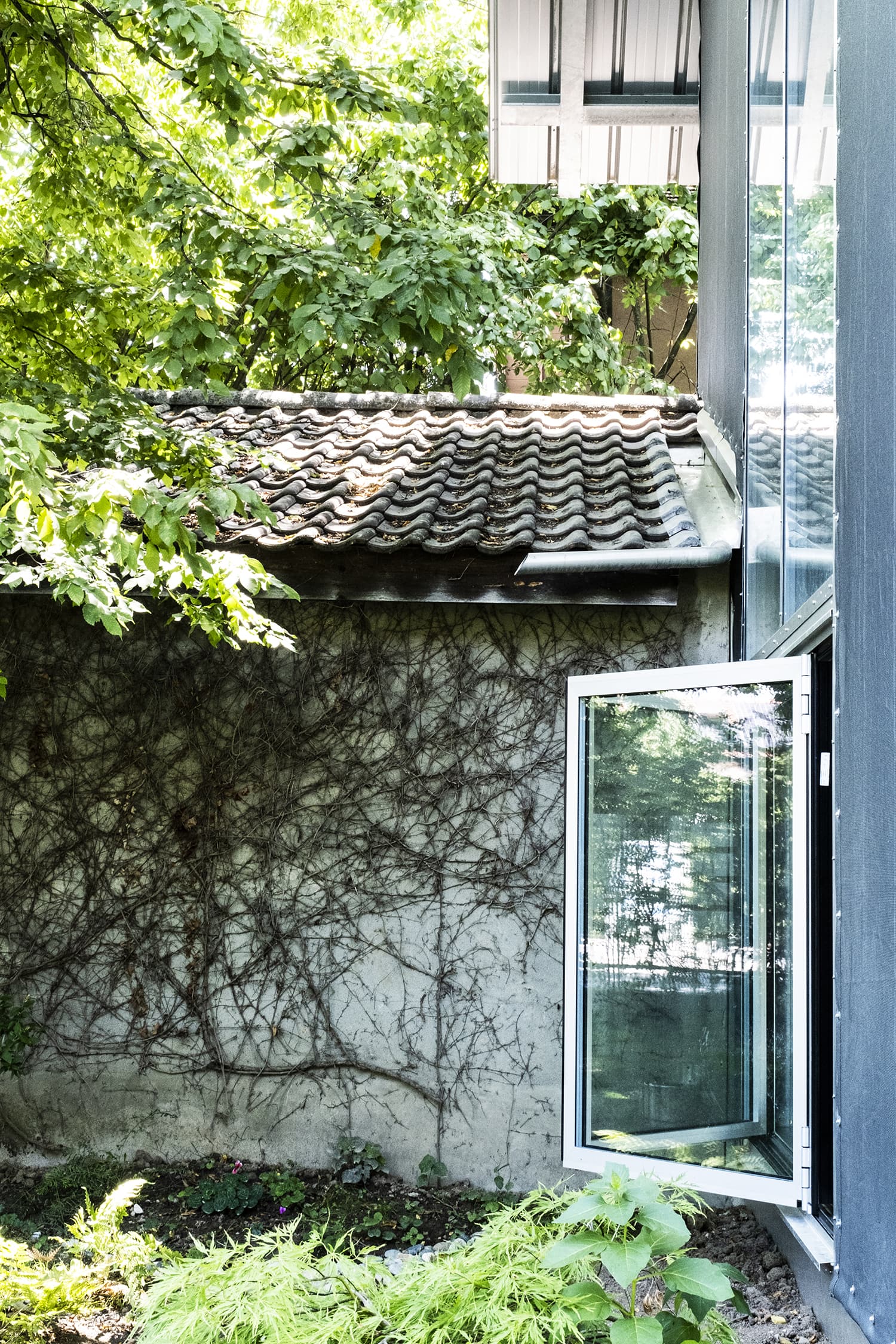
020: Filter House
Three large rooms in a small house, Geneva, 2021
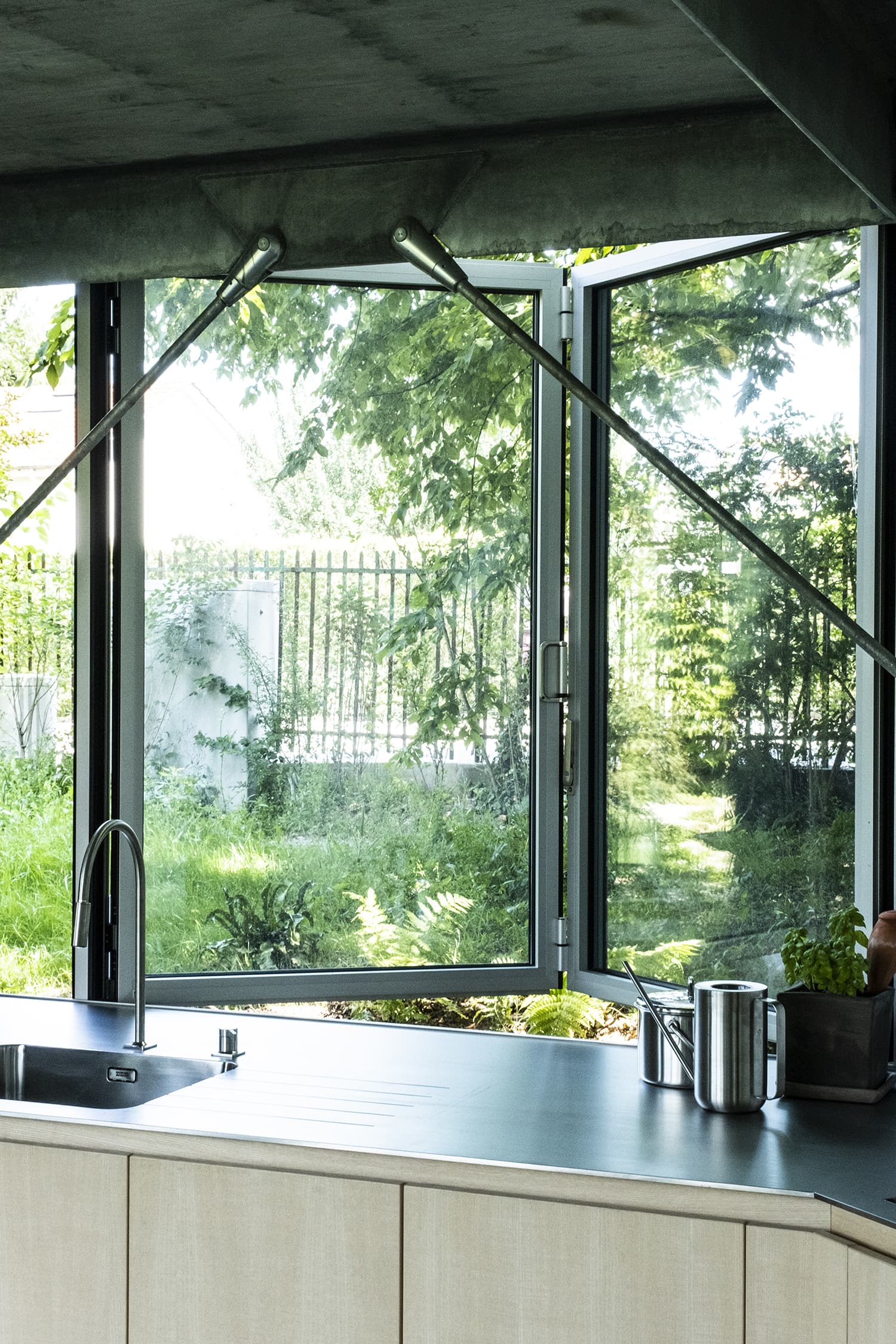
020: Filter House
Three large rooms in a small house, Geneva, 2021
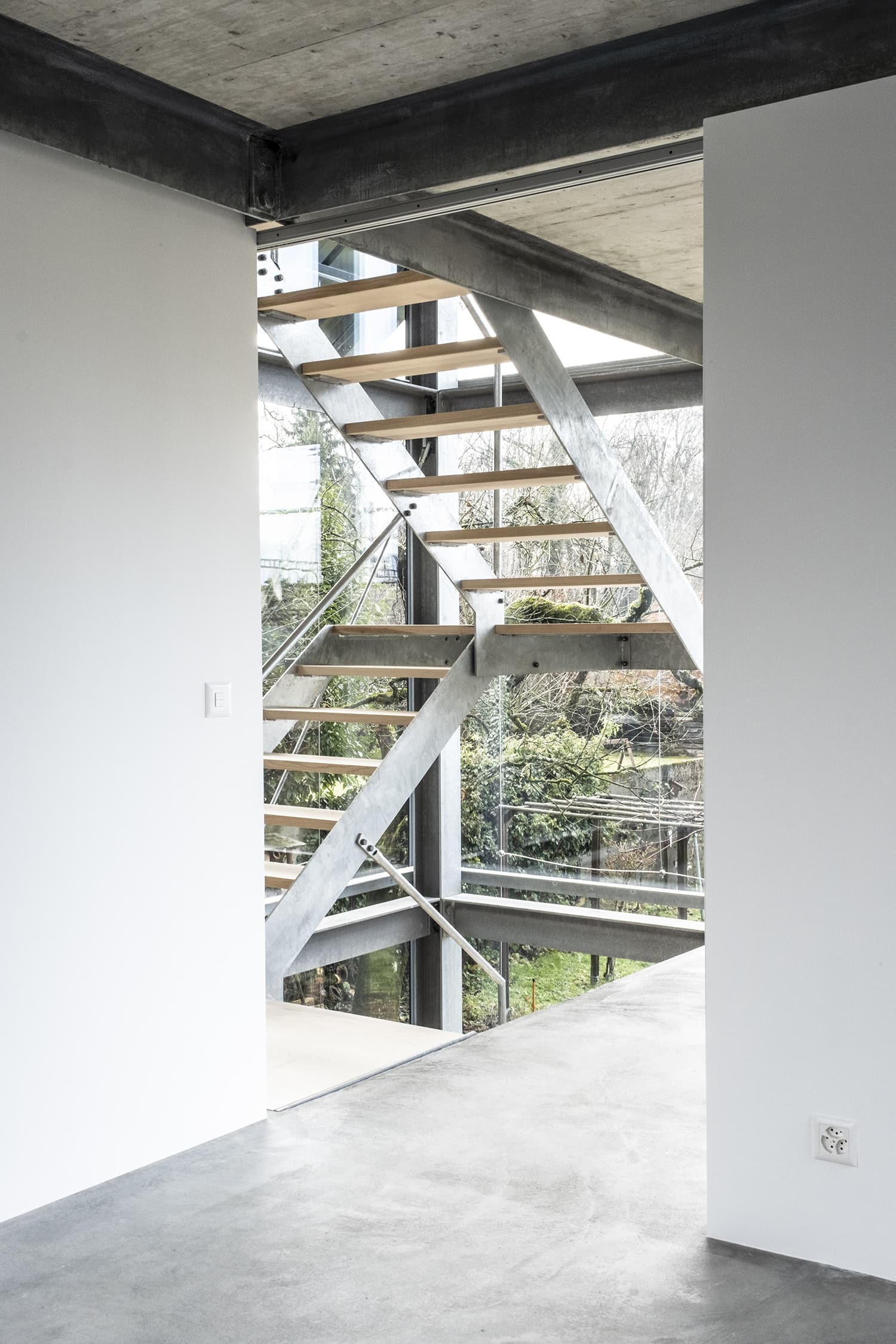
020: Filter House
Three large rooms in a small house, Geneva, 2021
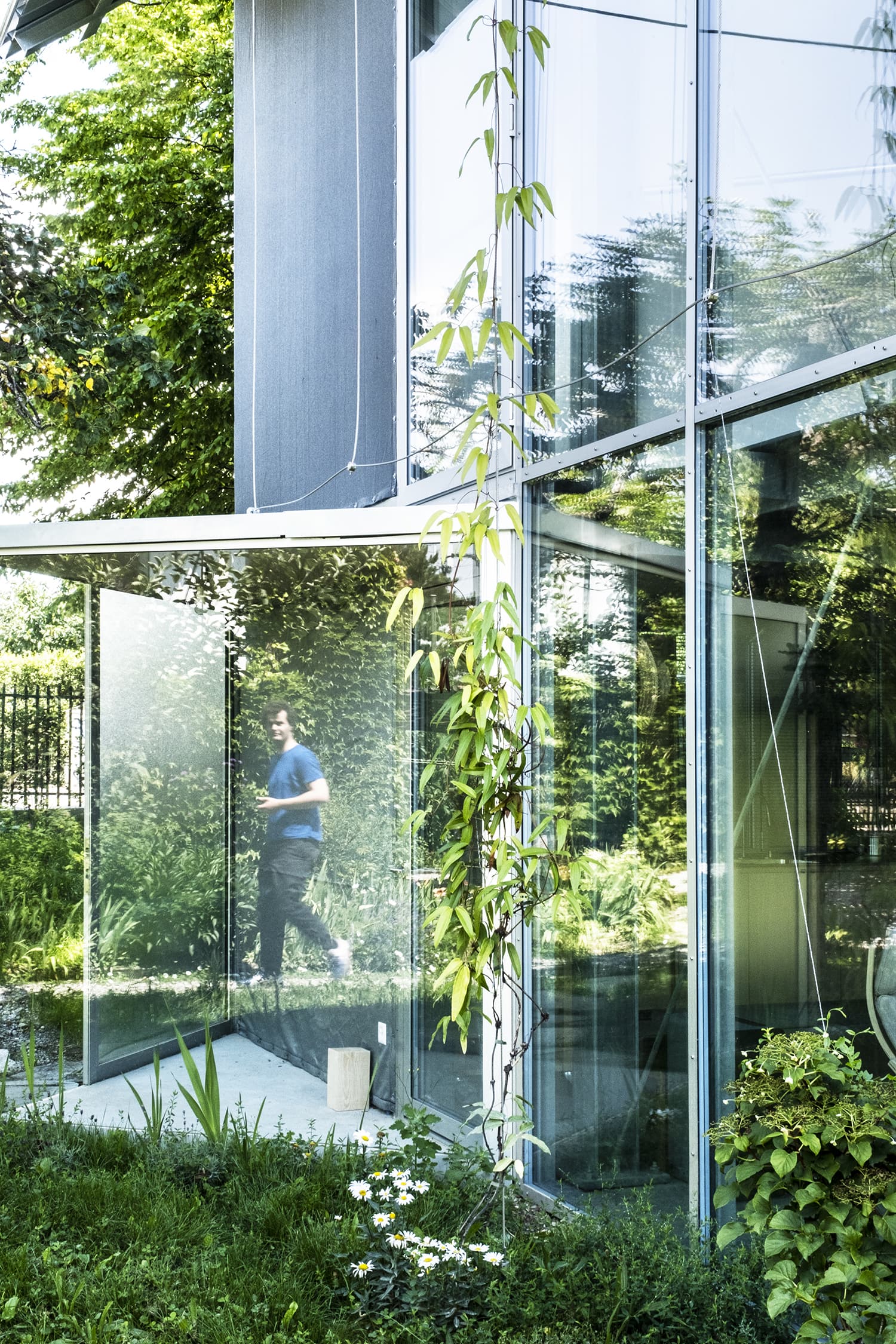
020: Filter House
Three large rooms in a small house, Geneva, 2021
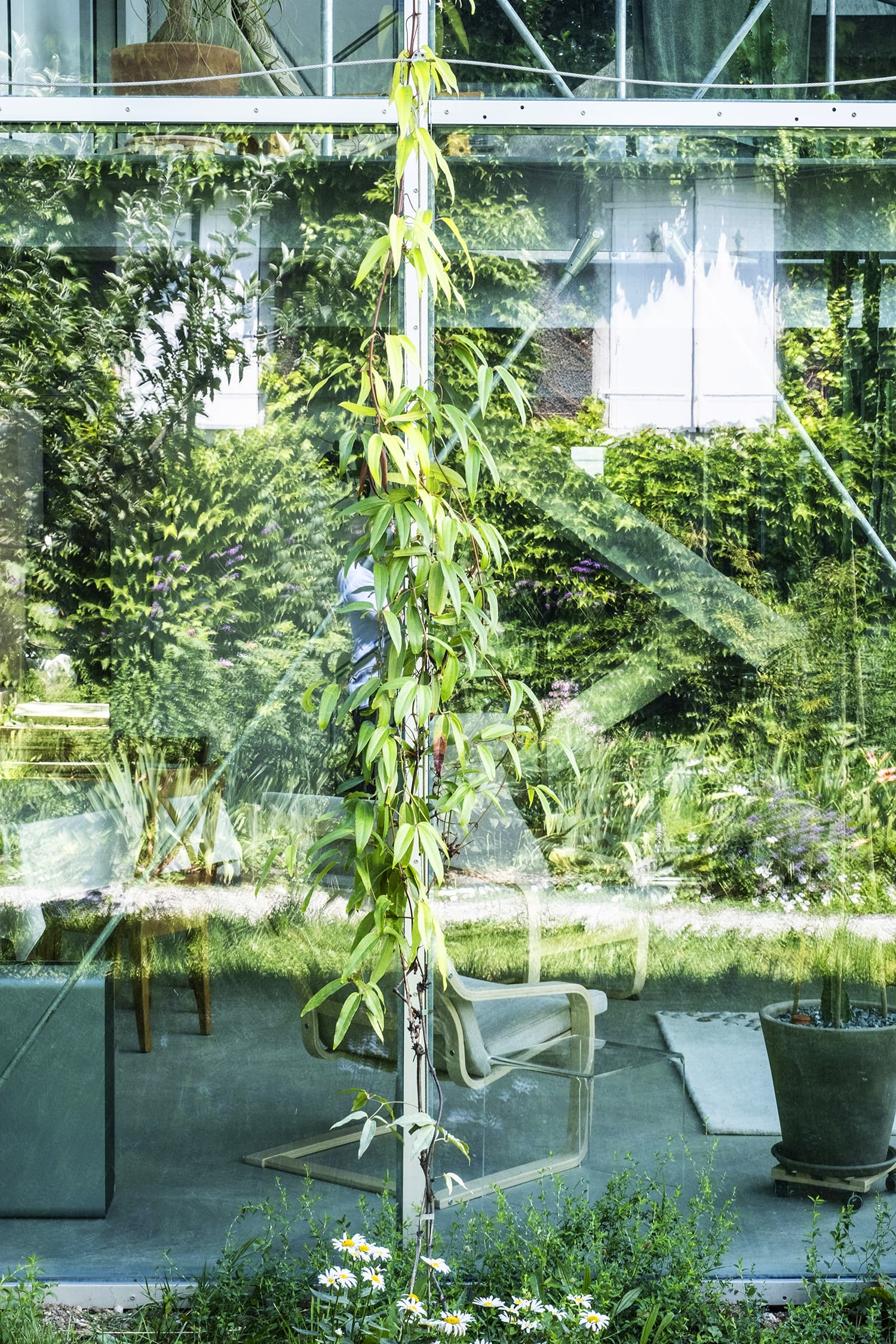
020: Filter House
Three large rooms in a small house, Geneva, 2021
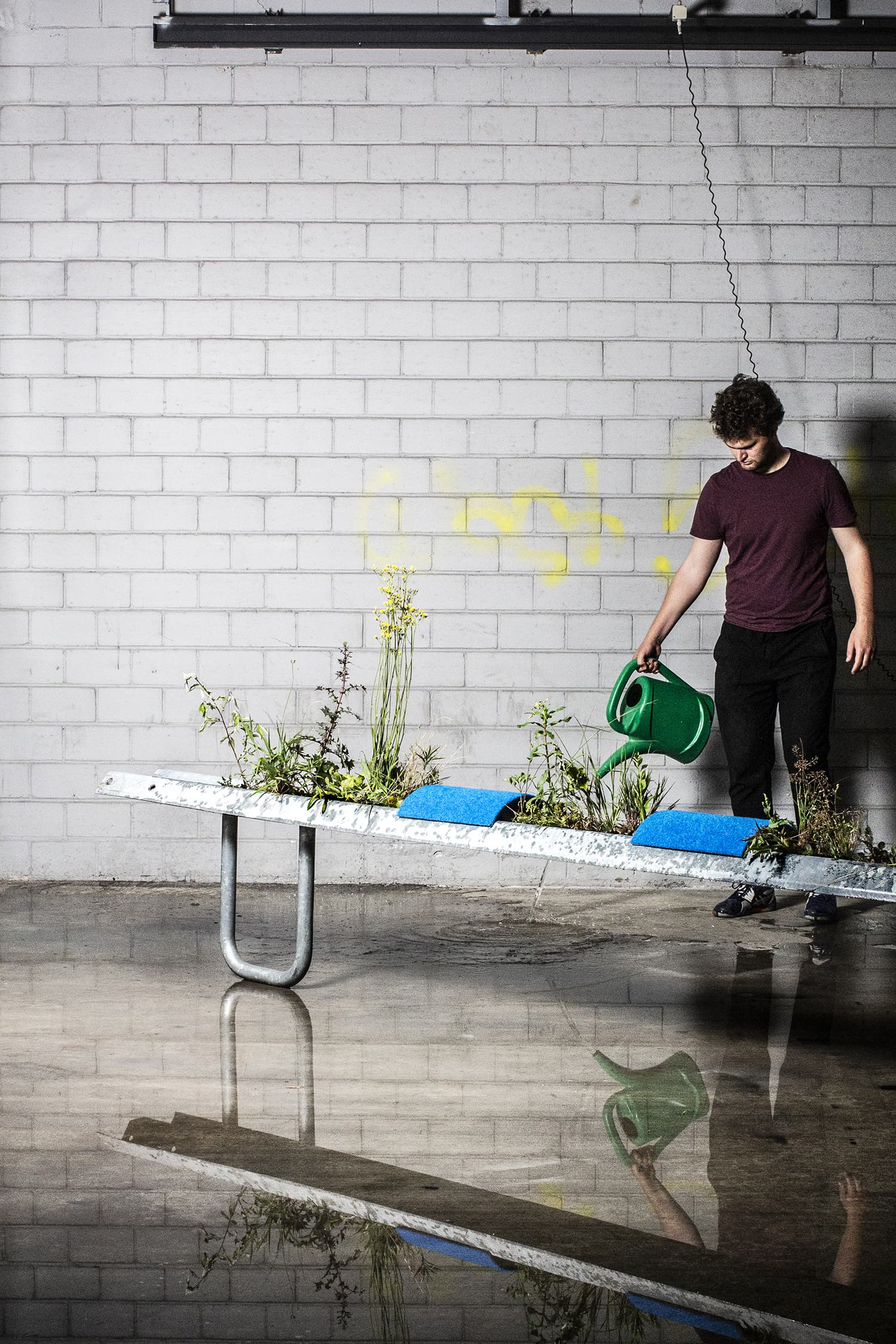
063: Stream
Exhibited at Collectible, Brussels, 2022
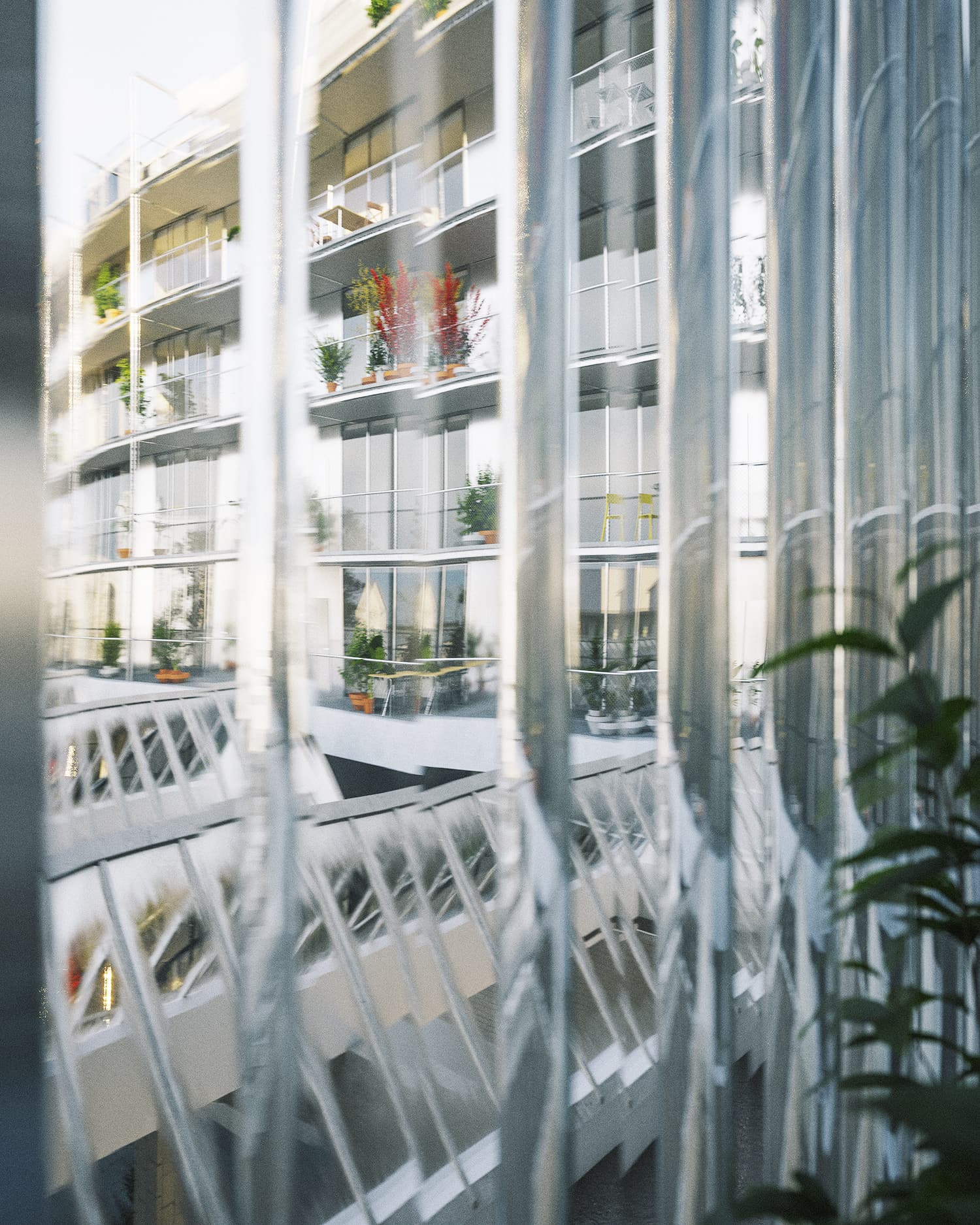
038: Areal Depot Deutweg
Conservation, extension and transformation of a former tram depot. Winterthur, 2021
Image by Domimages
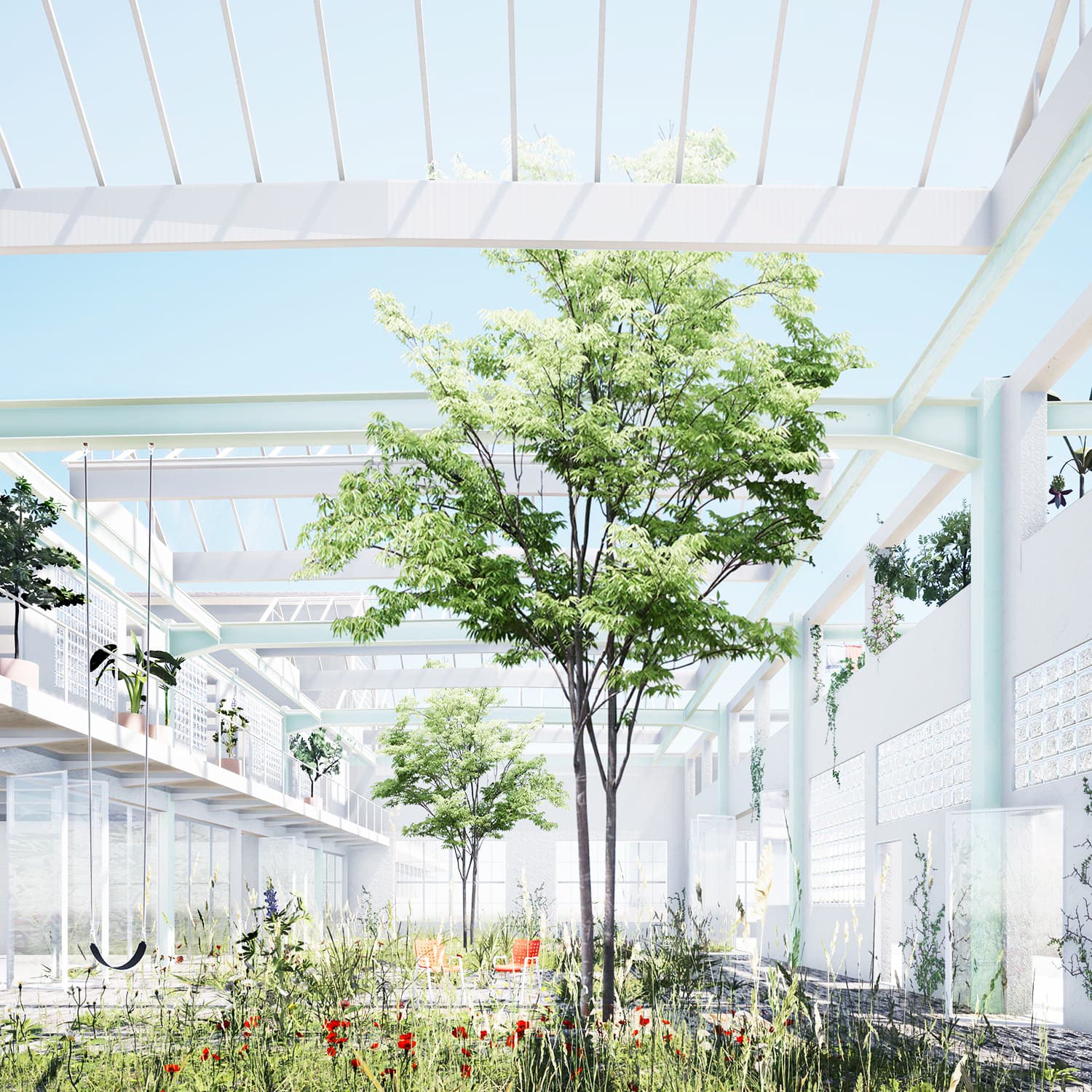
038: Depot Deutweg
Conservation, extension and transformation of a former tram depot. Winterthur, 2021
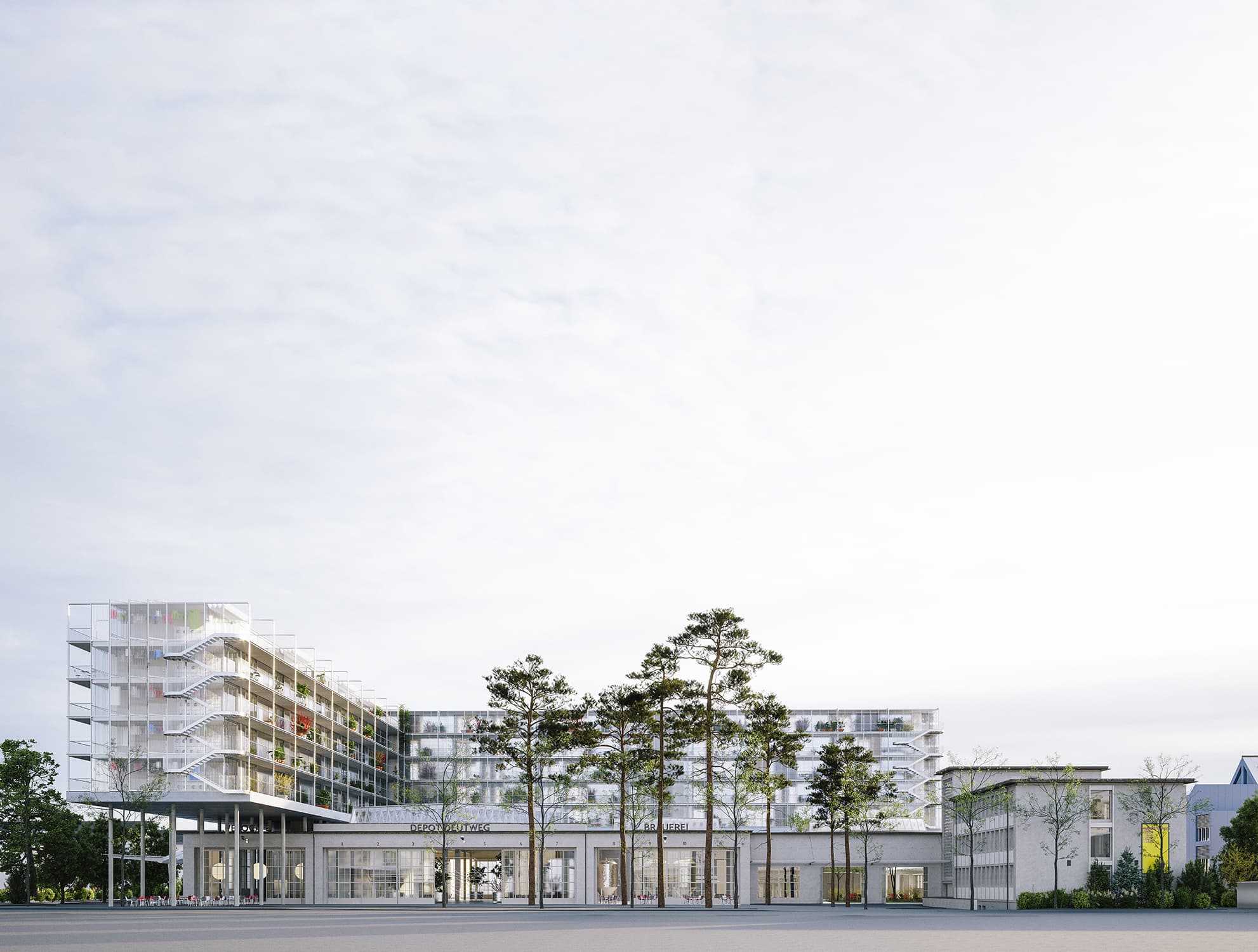
038: Areal Depot Deutweg
Conservation, extension and transformation of a former tram depot. Winterthur, 2021
Image by Domimages
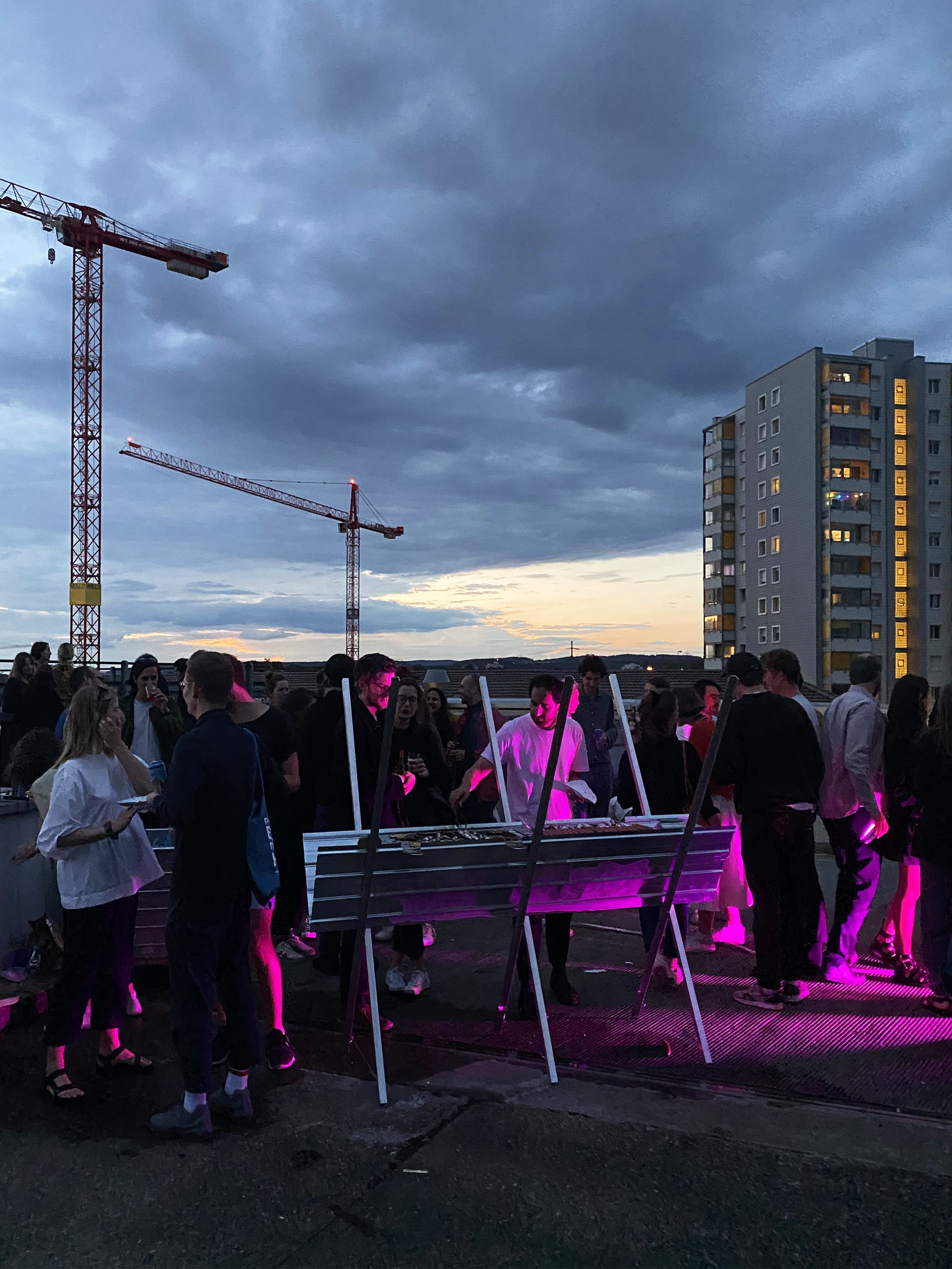
052: Grill
Prototype 01, 2020
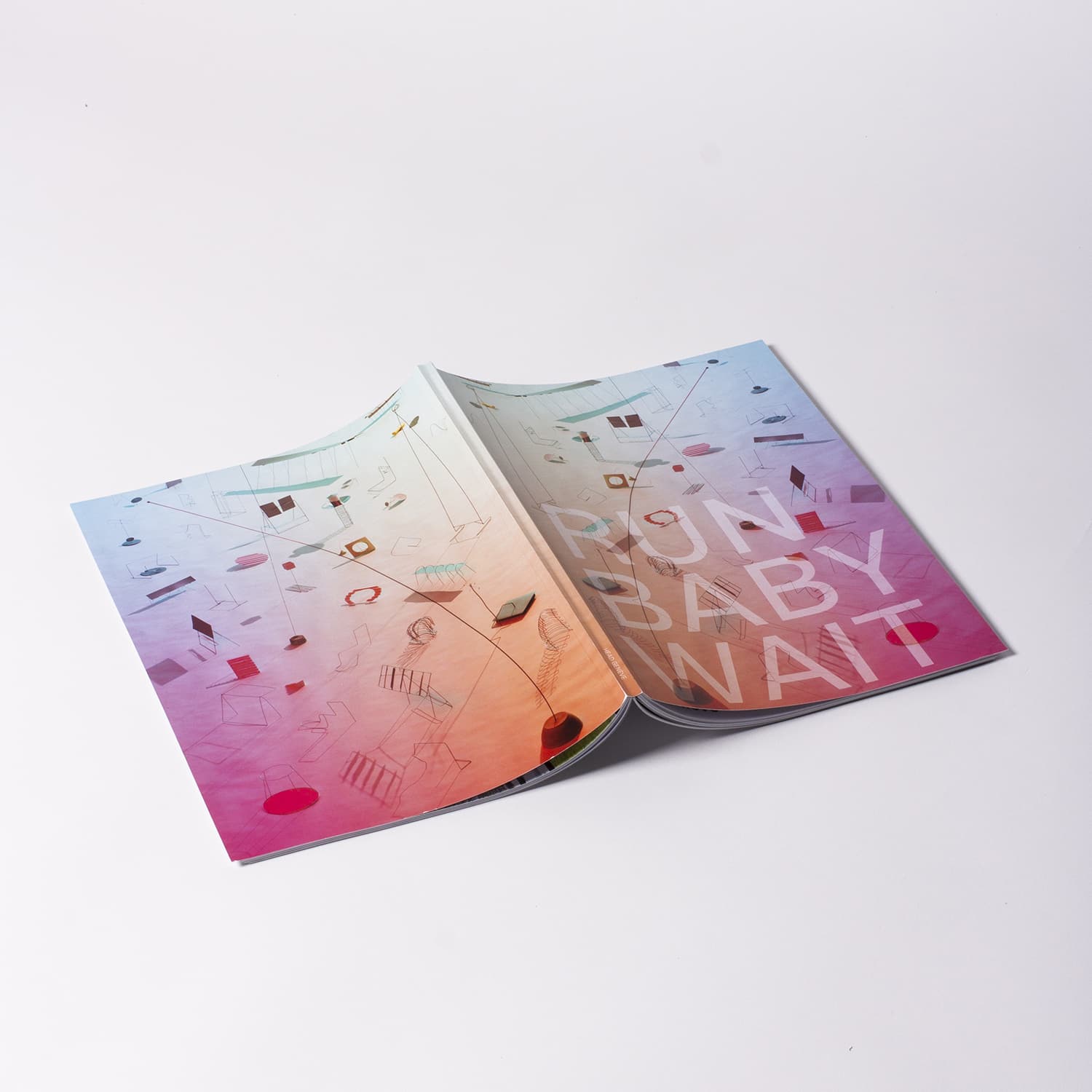
045: Run Baby Wait !
The result of our workshop with the students of HEAD GENEVE is finally out of the press.
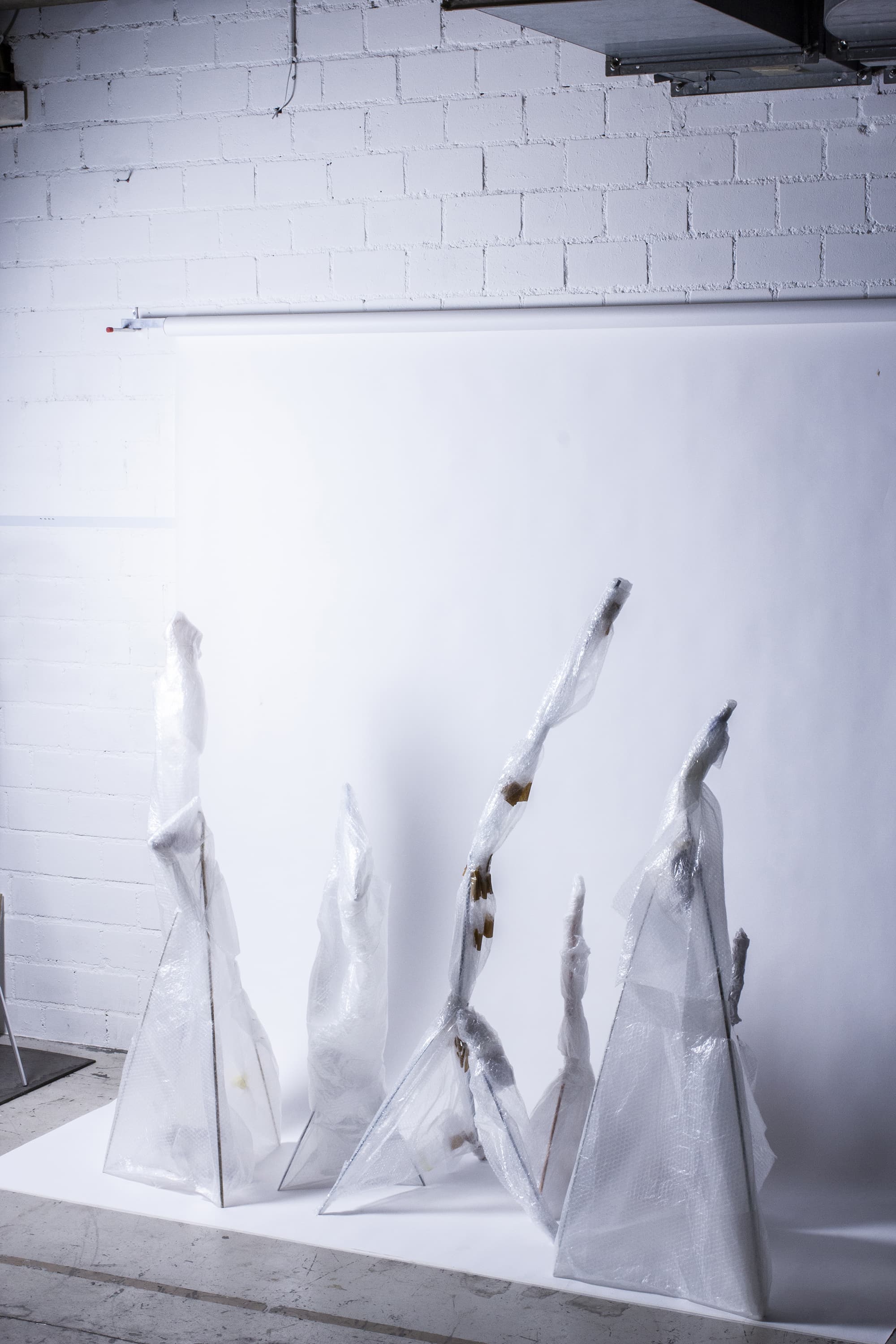
037: Bend it like it’s hot !
Family of galvanized steel tubular lamps,
Galerie Ruine, Geneva, 2020
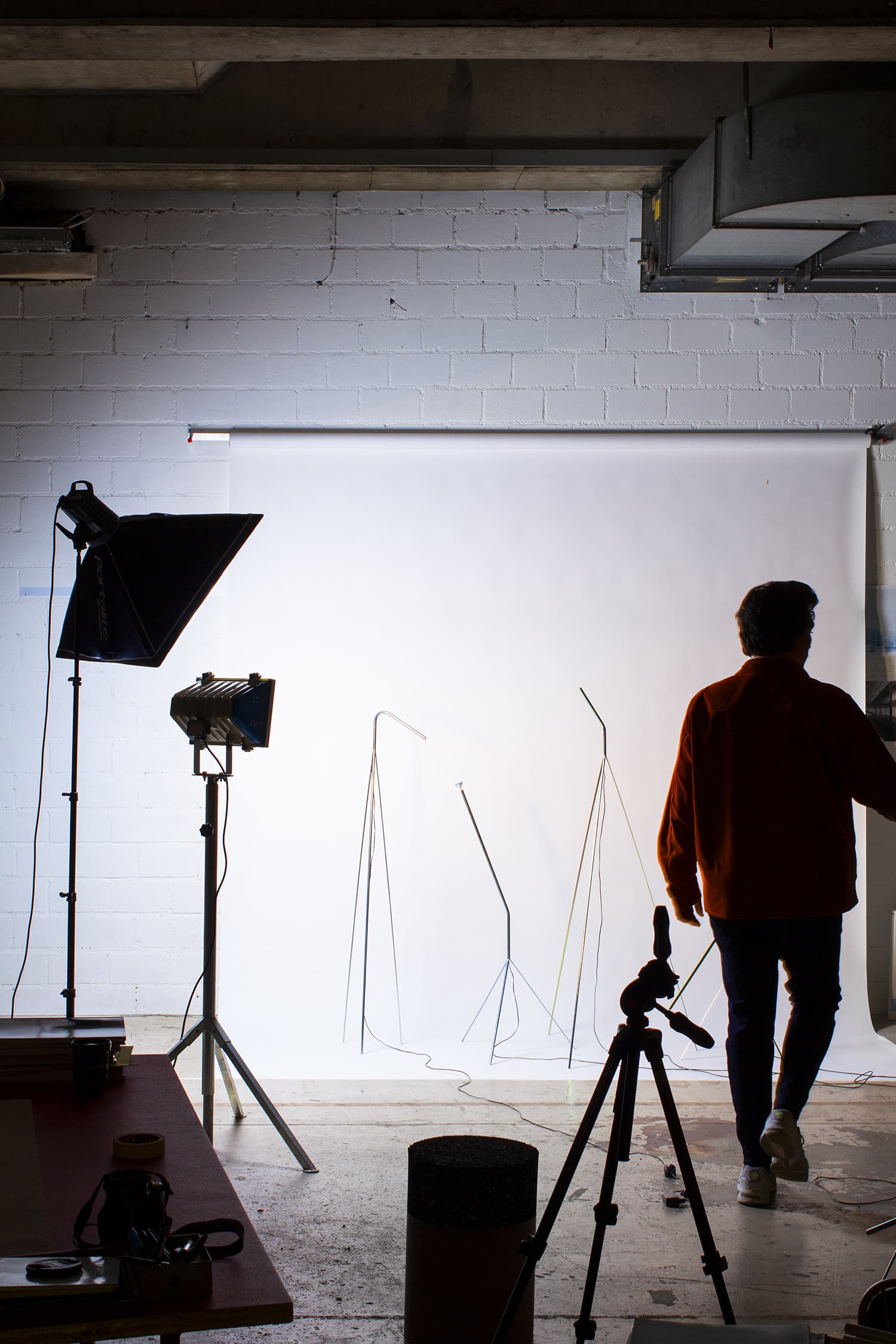
037: Bend it like it’s hot !
Family of galvanized steel tubular lamps,
Galerie Ruine, Geneva, 2020

037: Bend it like it’s hot !
Family of galvanized steel tubular lamps,
Galerie Ruine, Geneva, 2020

036: Neighbours
Specific transformation of a series of apartments, Zurich, 2020
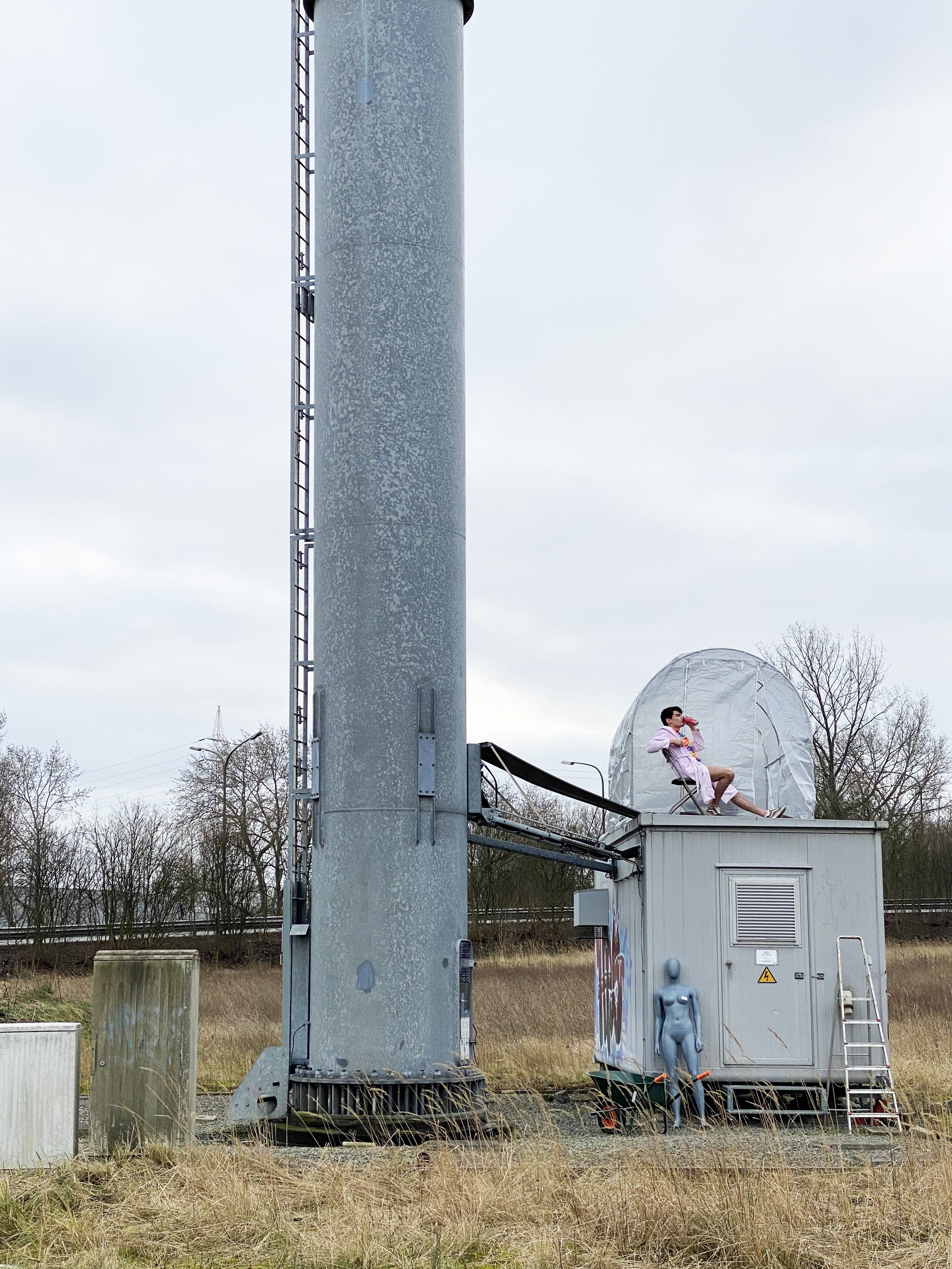
034: Ordinary Luxury
Workshop tutors, University of Antwerp, February 2020
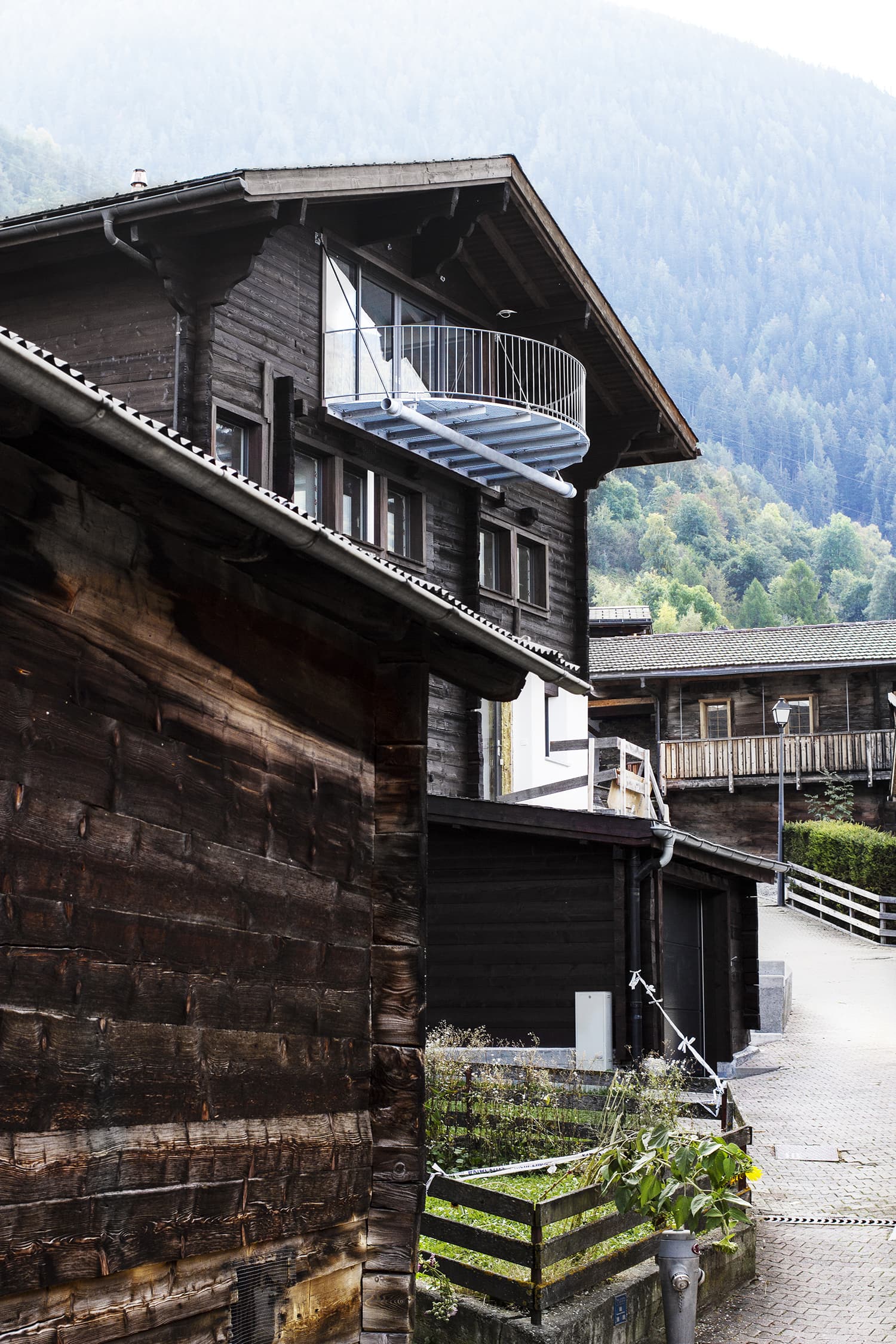
033: Parasite
Alpine transformation, 2020-21
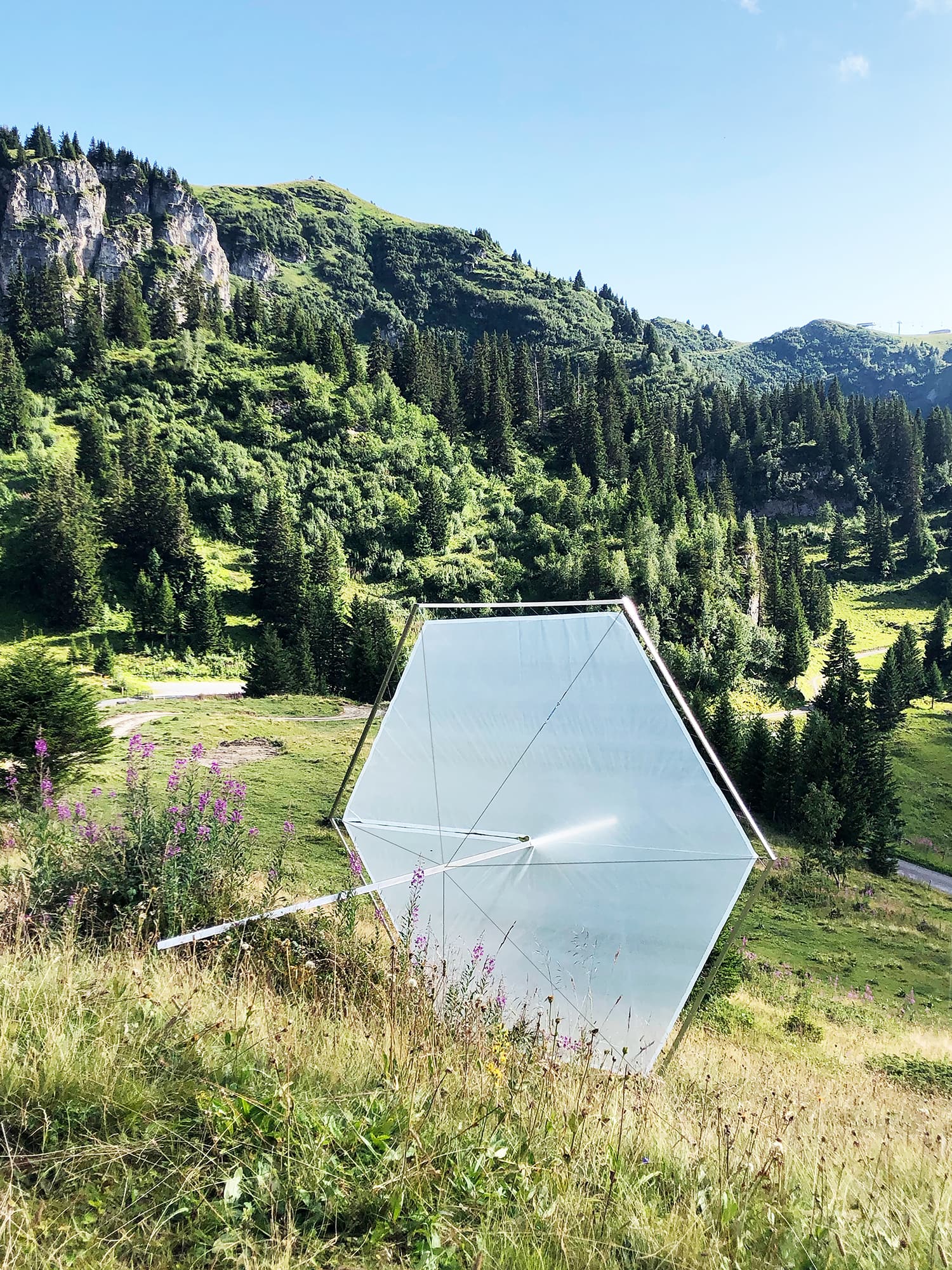
023: Universal Buvette
Workshop tutors, EASA, Swiss Alps, 2019
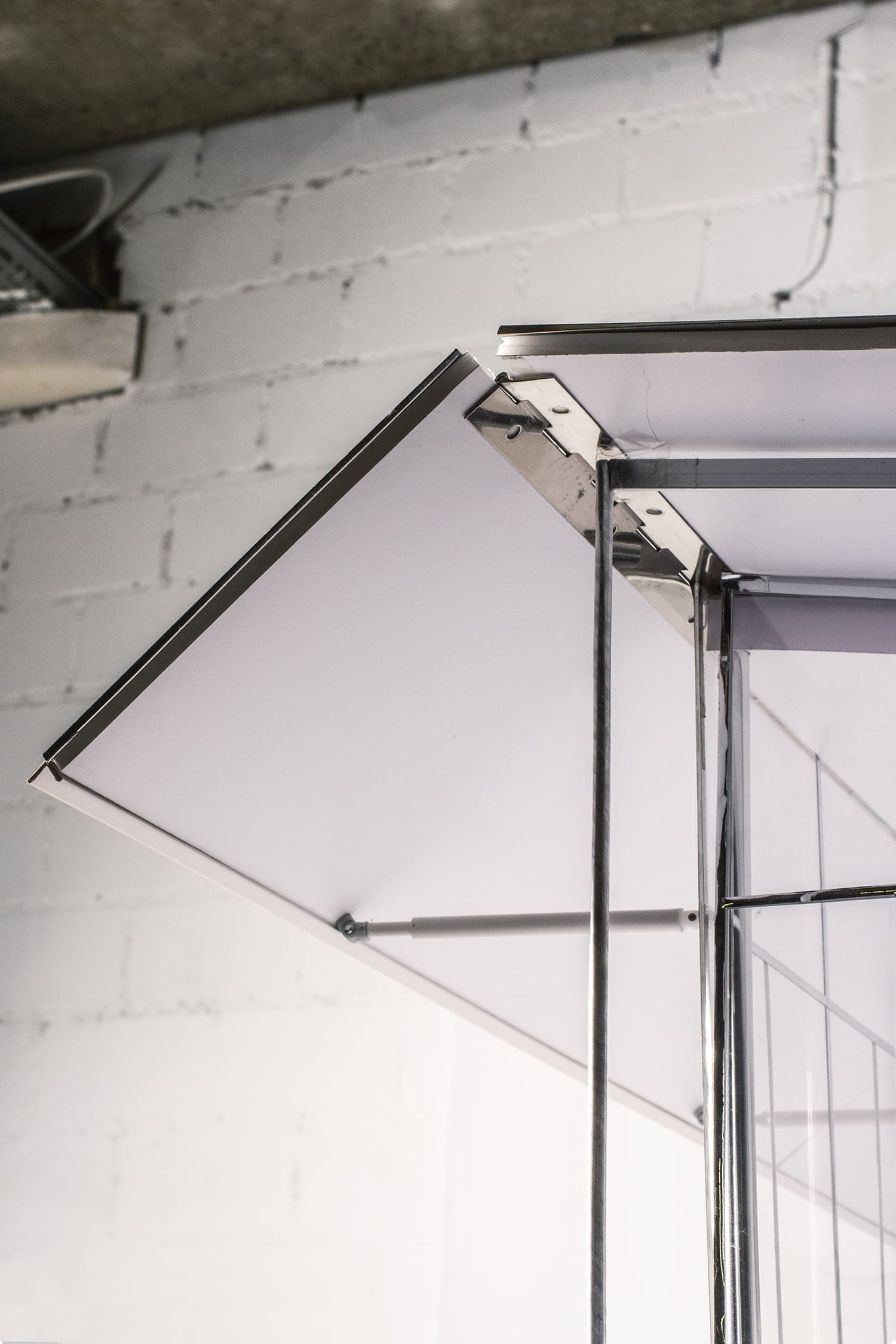
031: House for everything
Zurich, Ongoing
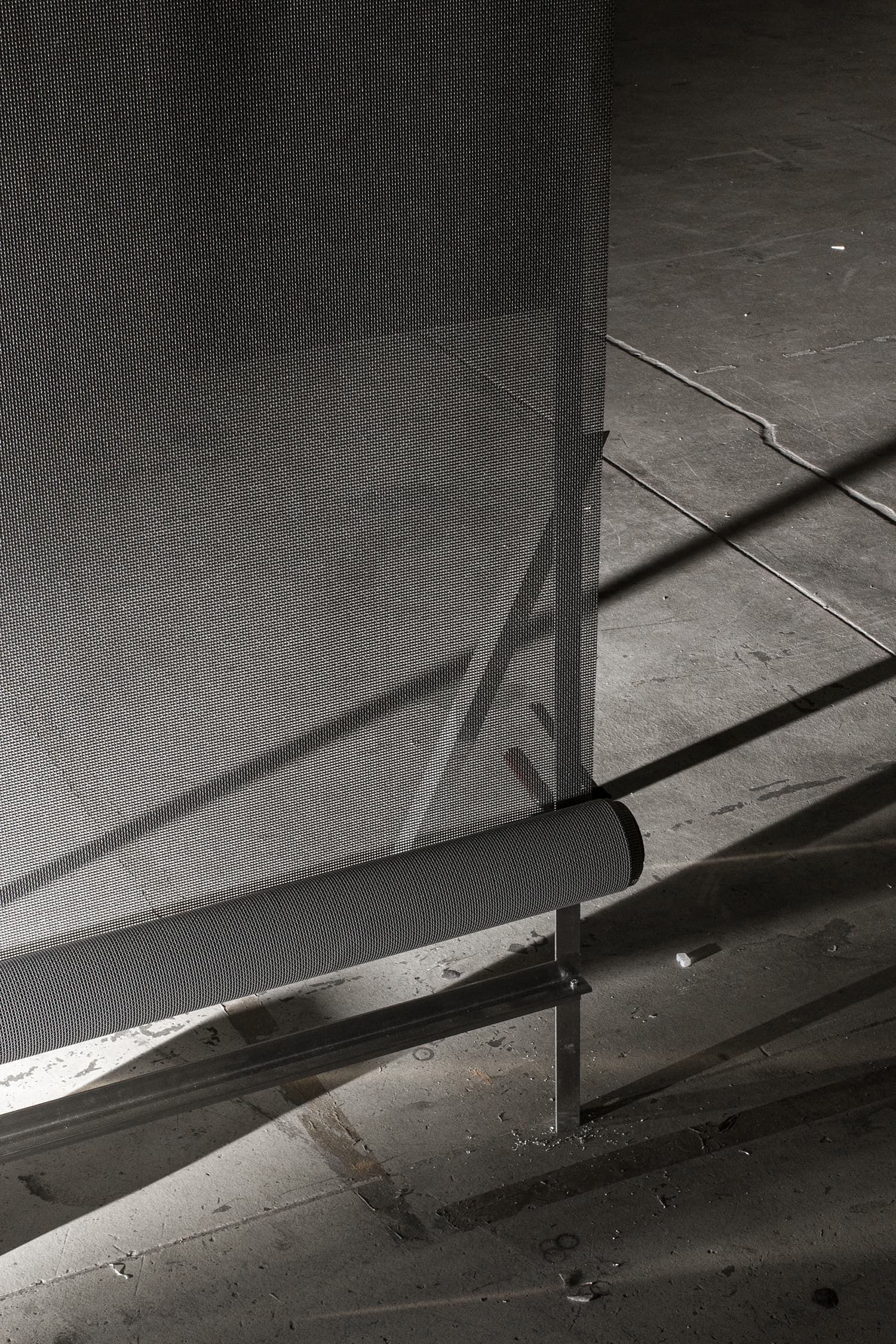
031: House for everything
Zurich, Ongoing
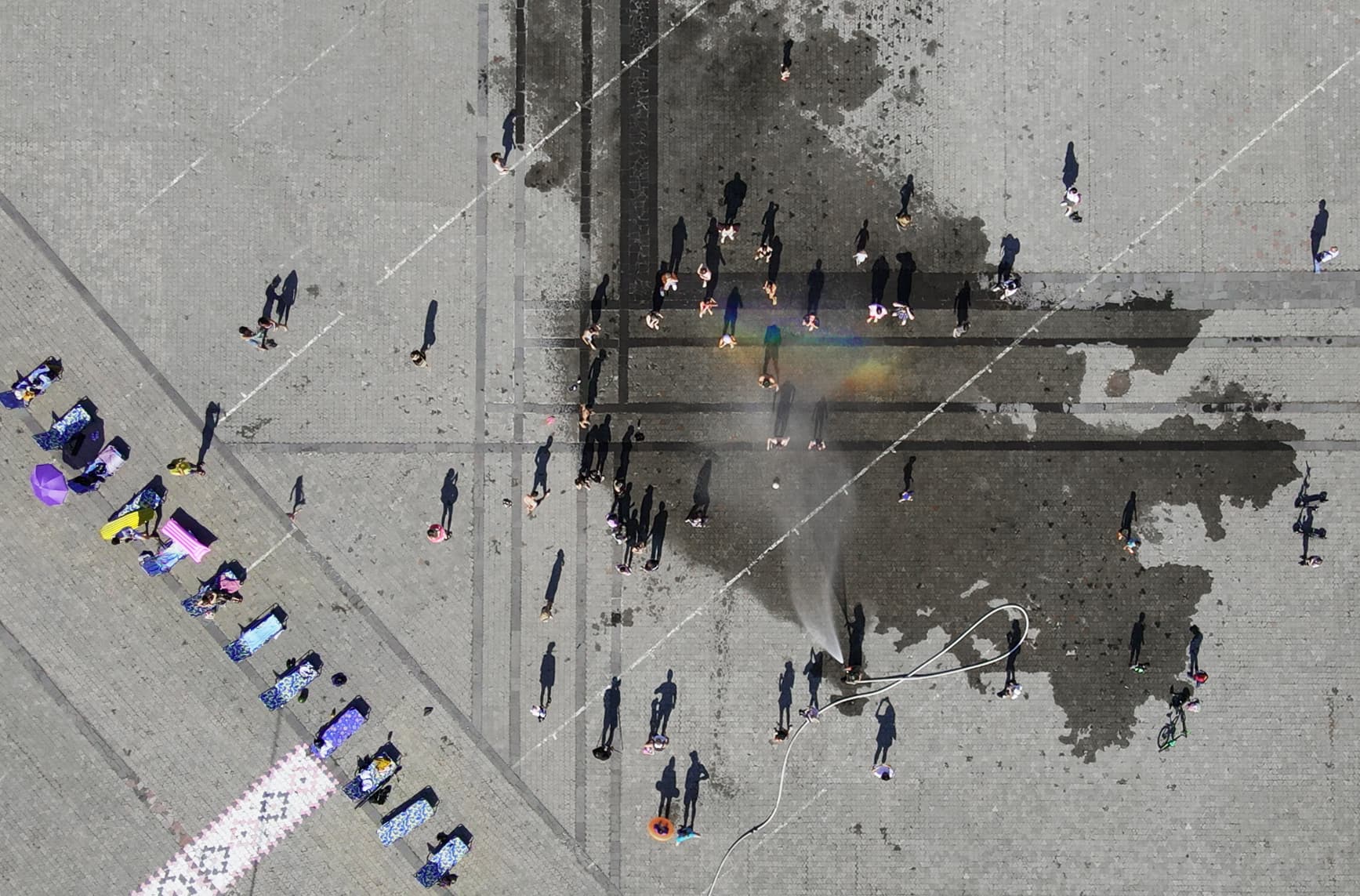
039: Crazy Good, workshop tutors
Славу́тич, Ukraine, 2021
with Arimna
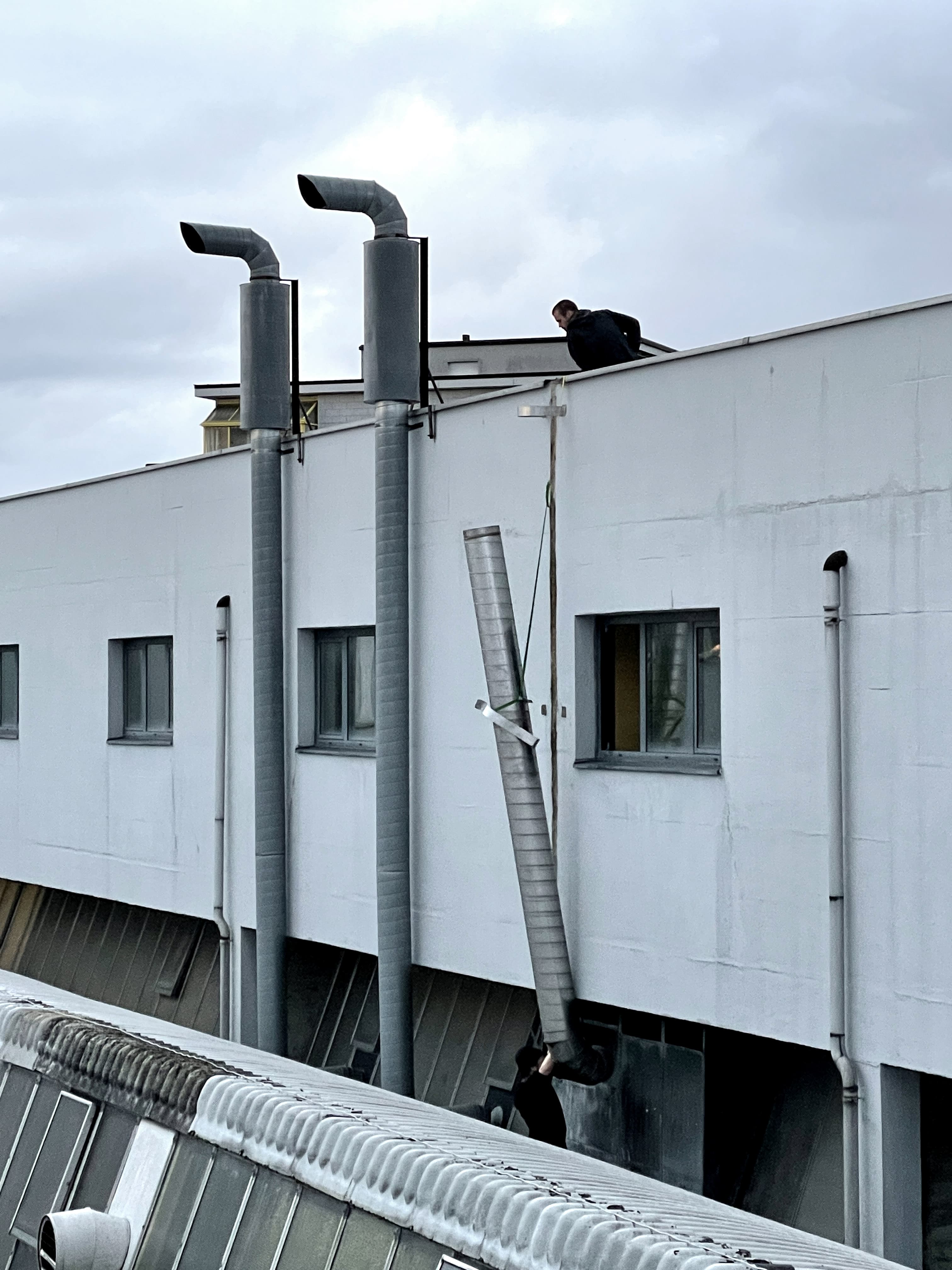
058: Basel Reuse Pavillion
Invited competition with KOSMOS, 2021
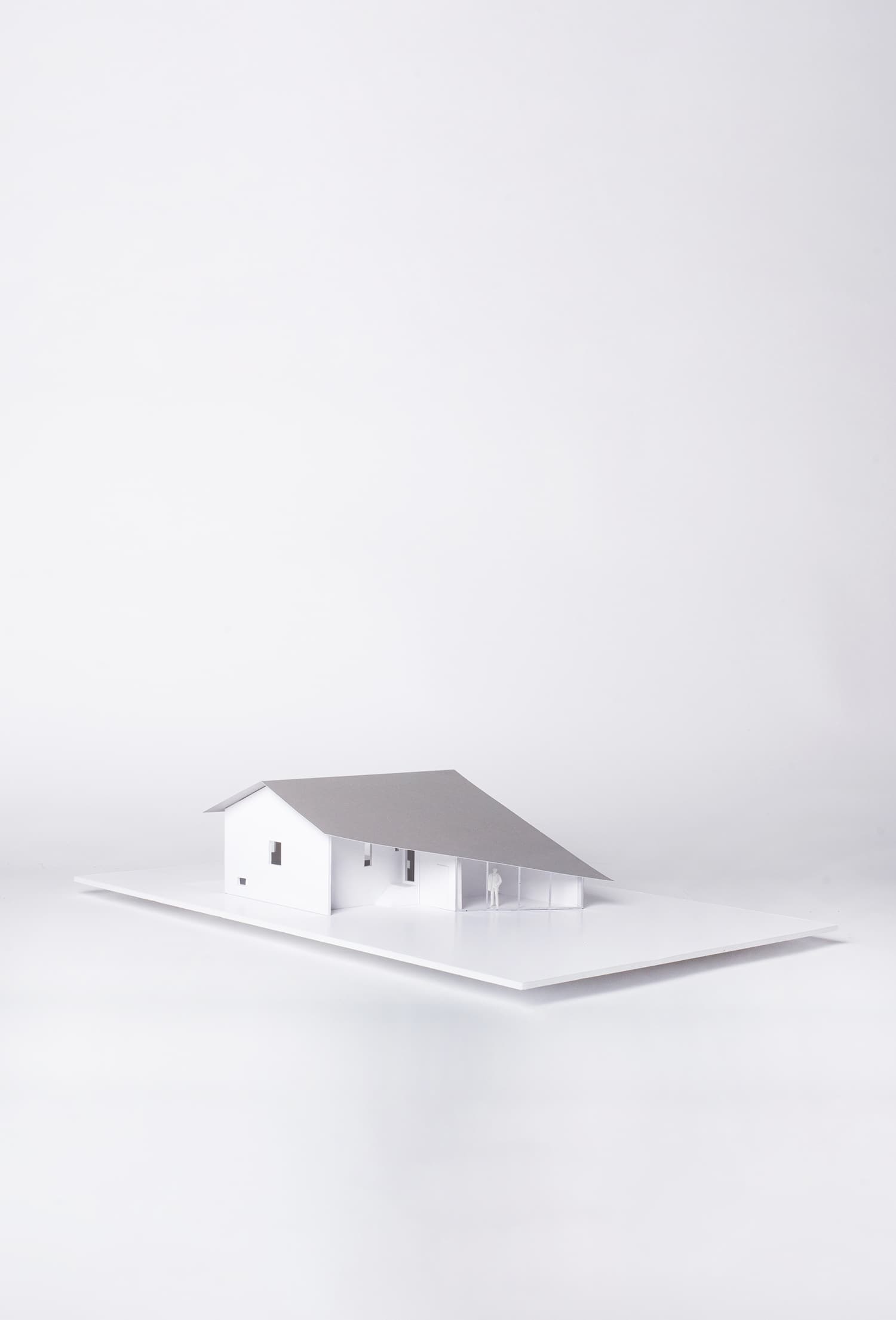
054: Parasite
Conservation, extension and transformation, Geneva, Ongoing

020: Filter House
Three large rooms in a small house, Geneva, 2021
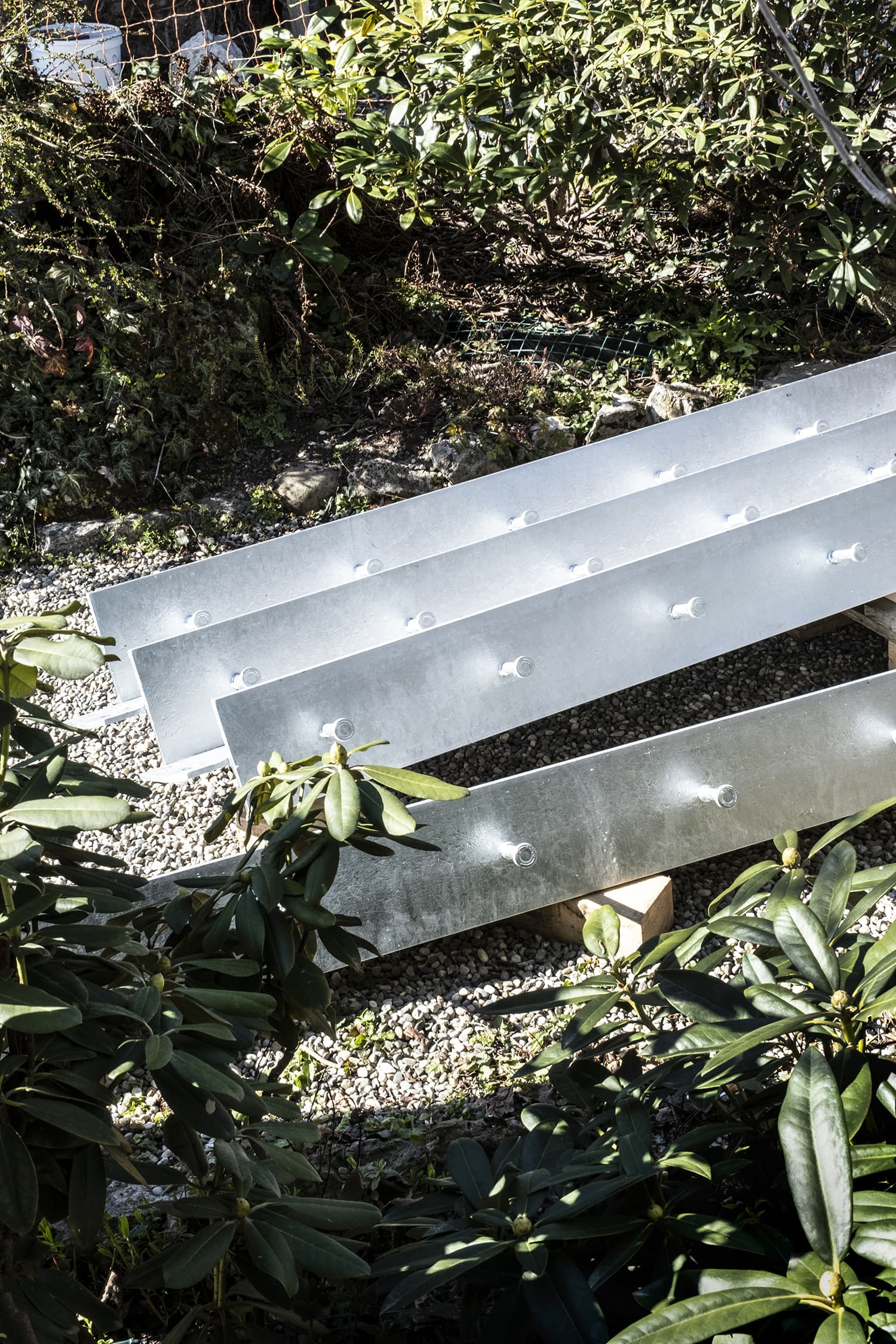
020: Filter House
Three large rooms in a small house, Geneva, 2021
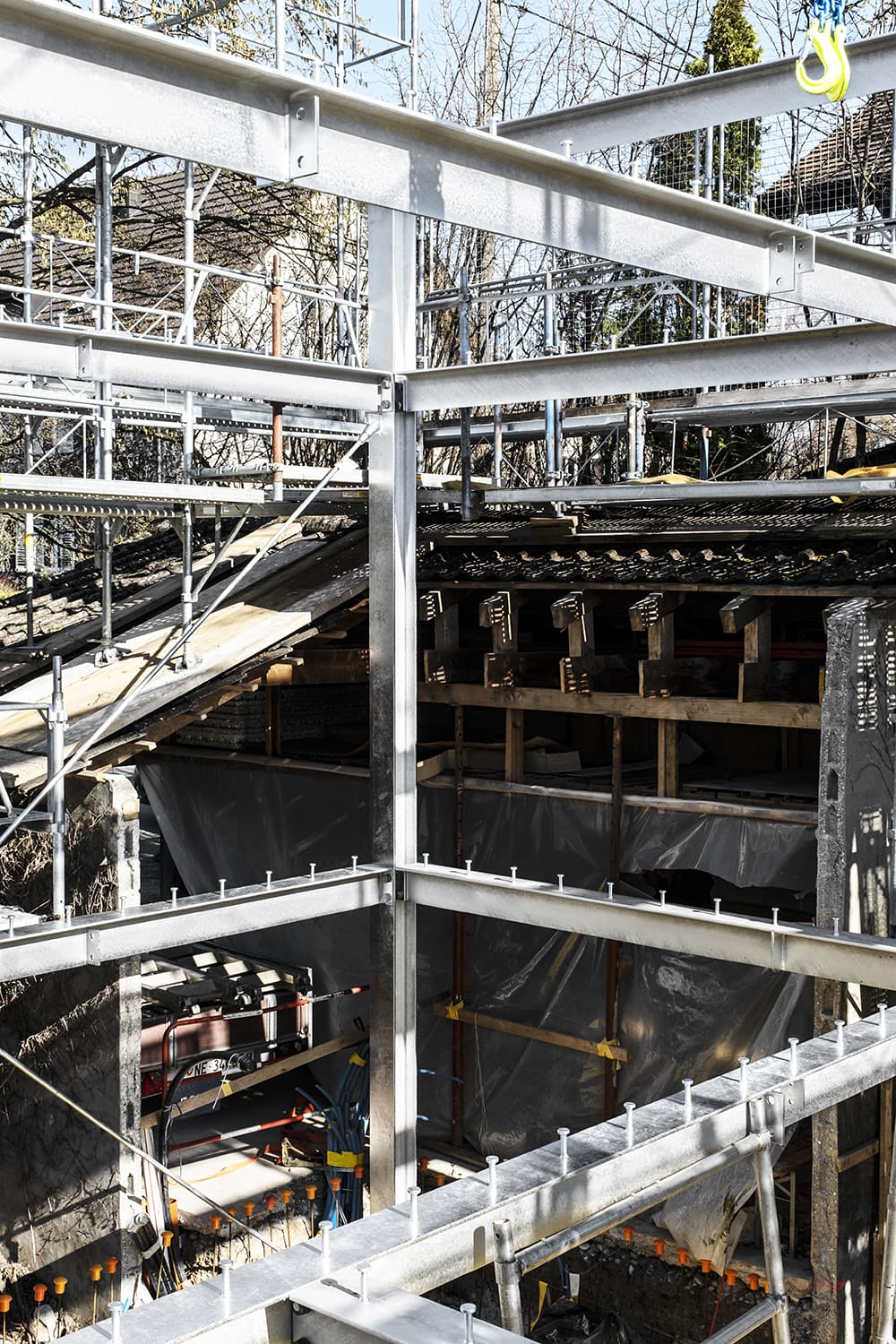
020: Filter House
Three large rooms in a small house, Geneva, 2021
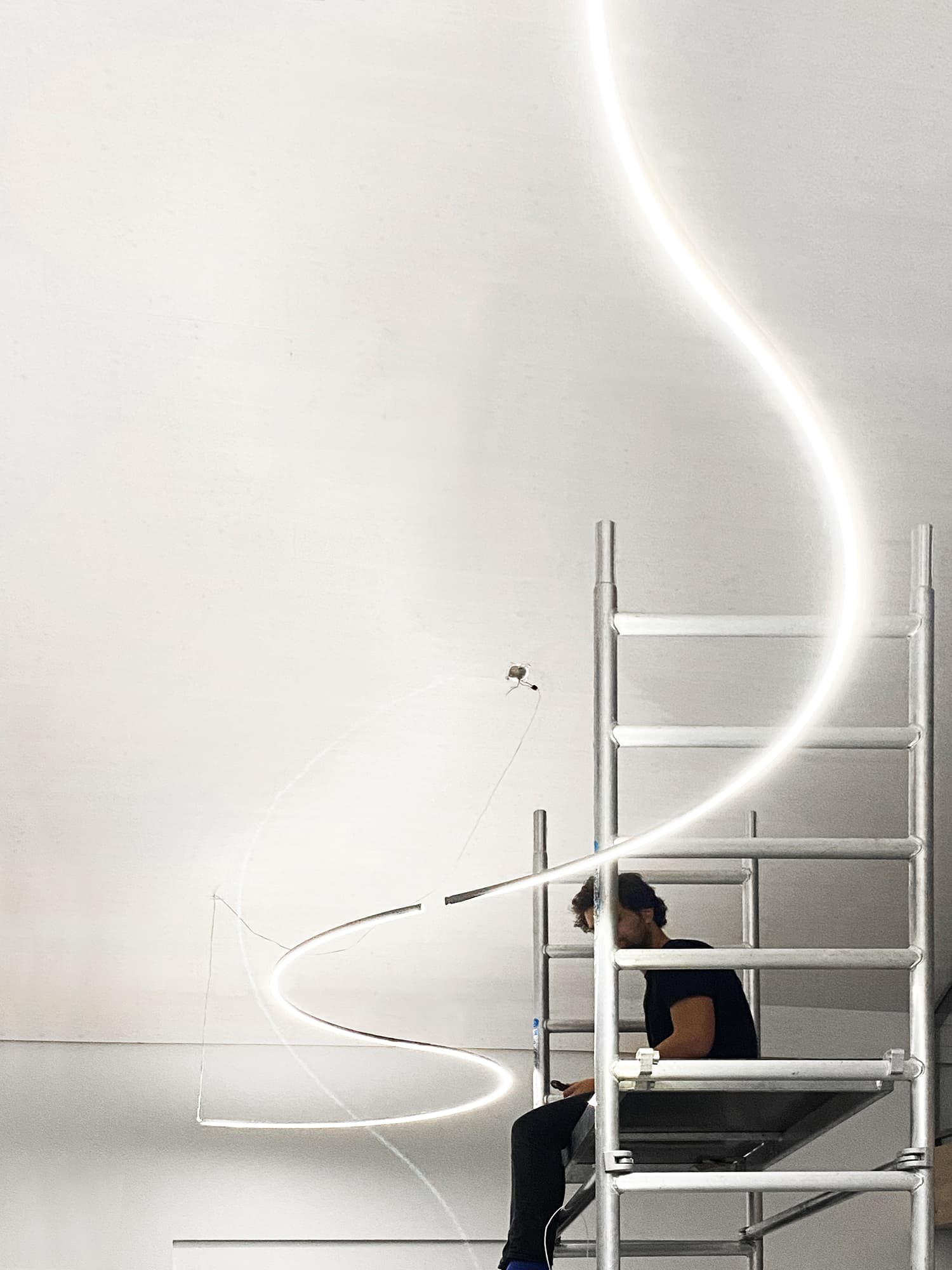
028: Spline
8m long led lamp, prestressed aluminium profiles, 2020

010: Garden Kiosk
In collaboration with MacIver-Ek Chevroulet, Val-de-Travers, 2019
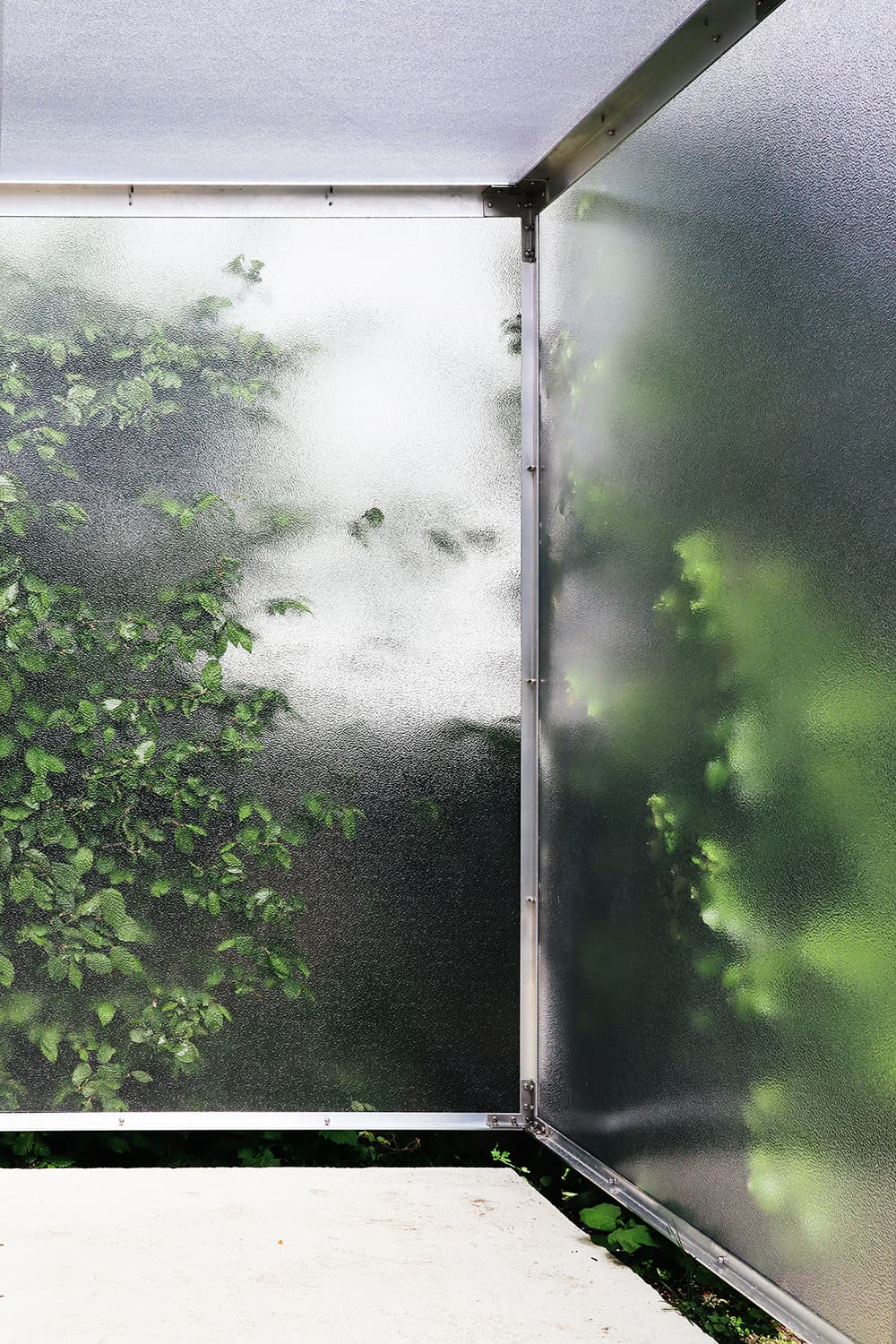
010: Garden Kiosk, Val-de-Travers, 2019
In collaboration with MacIver-Ek Chevroulet
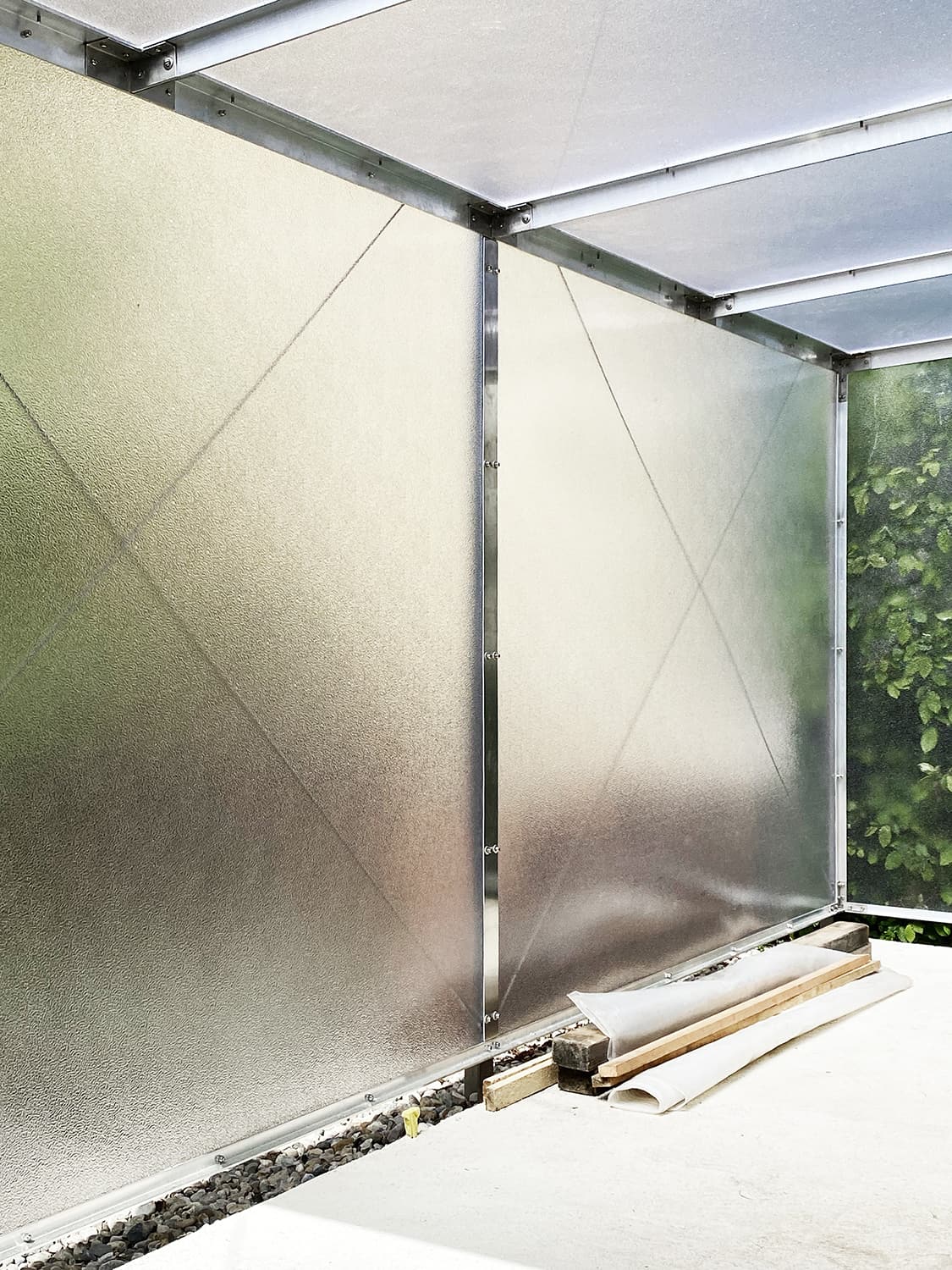
010: Garden Kiosk, Val-de-Travers, 2019
In collaboration with MacIver-Ek Chevroulet
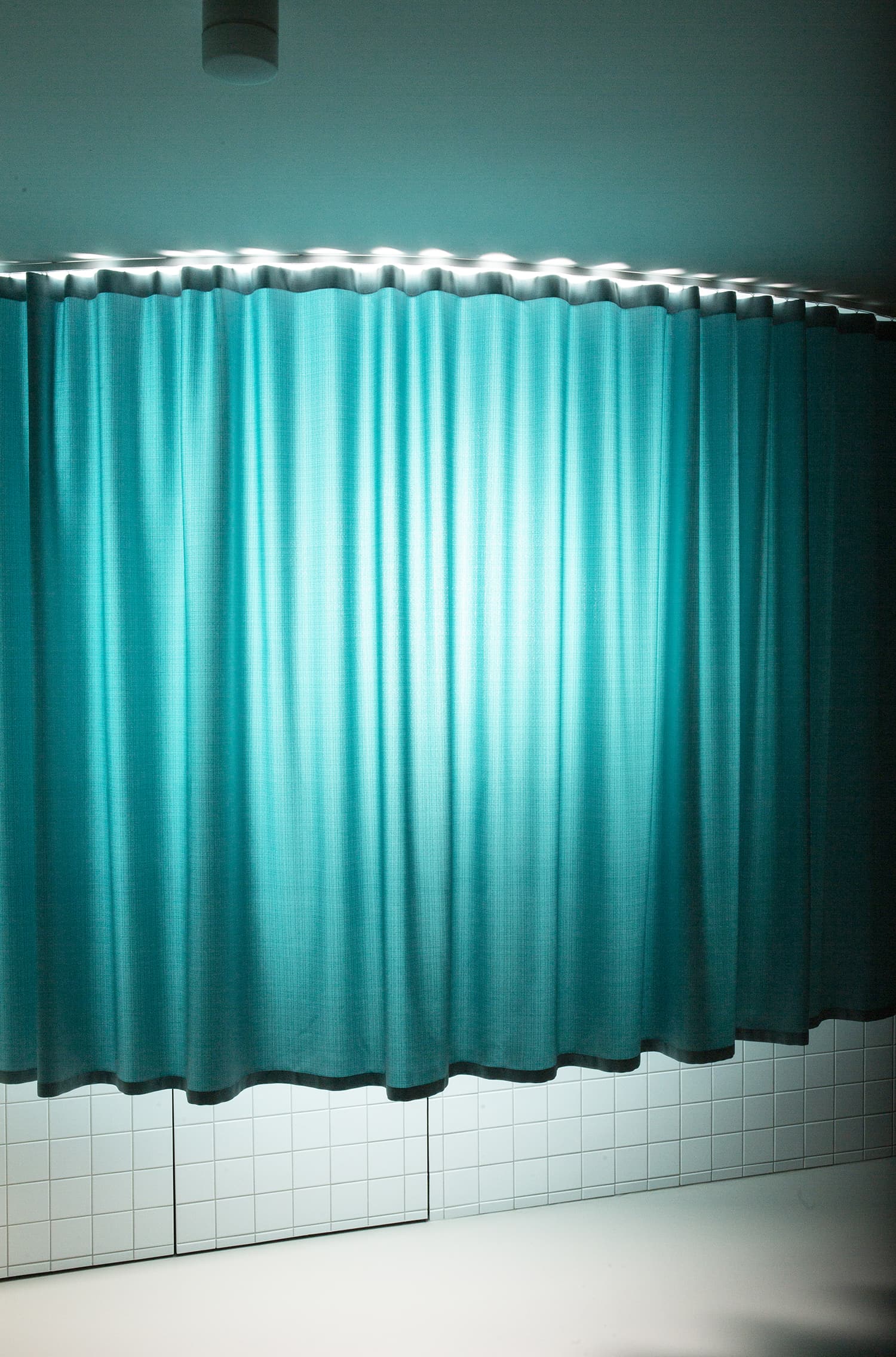
036: Neighbours
Specific transformation of a series of apartments, Zurich, 2020
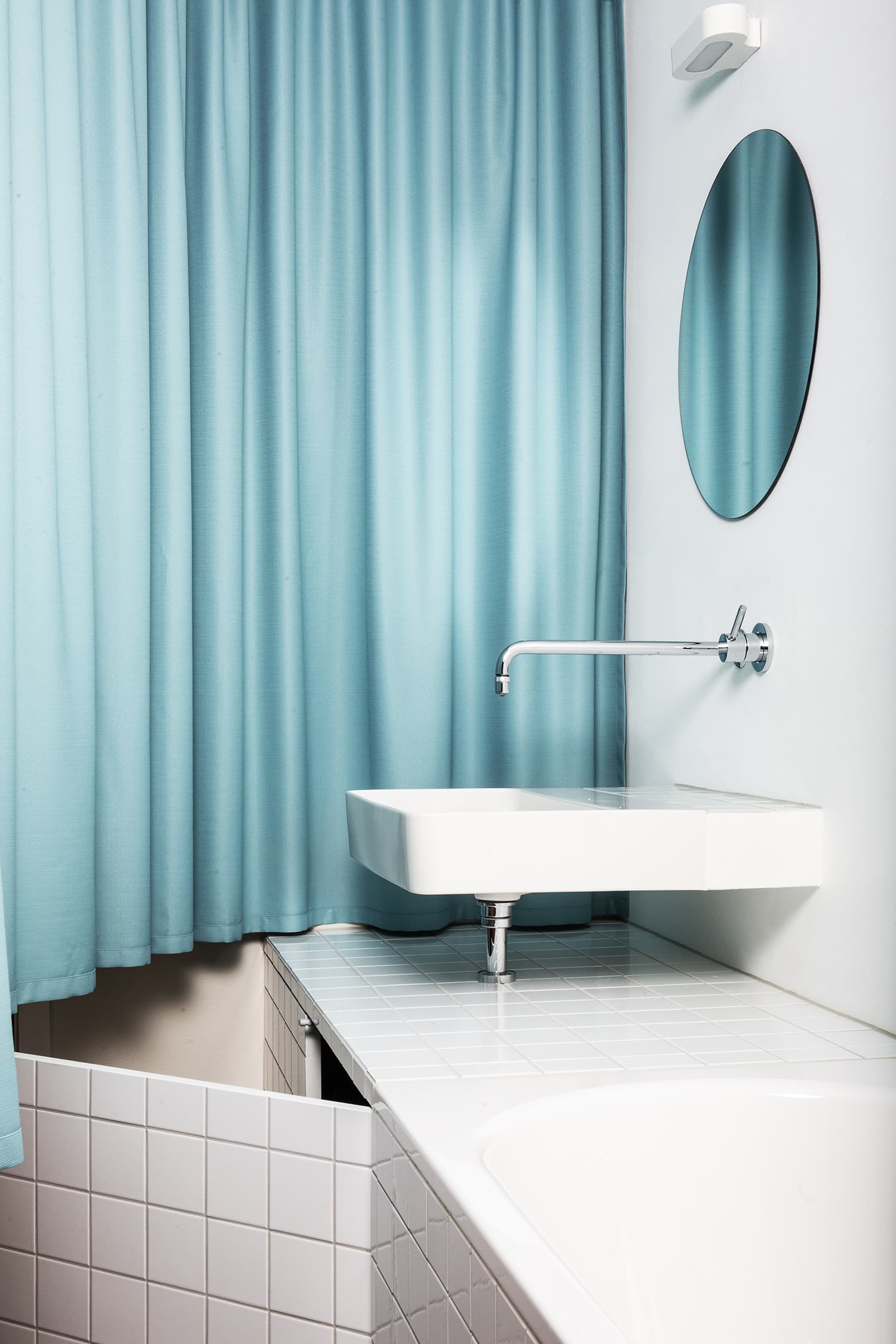
036: Neighbours
Specific transformation of a series of apartments, Zurich, 2020
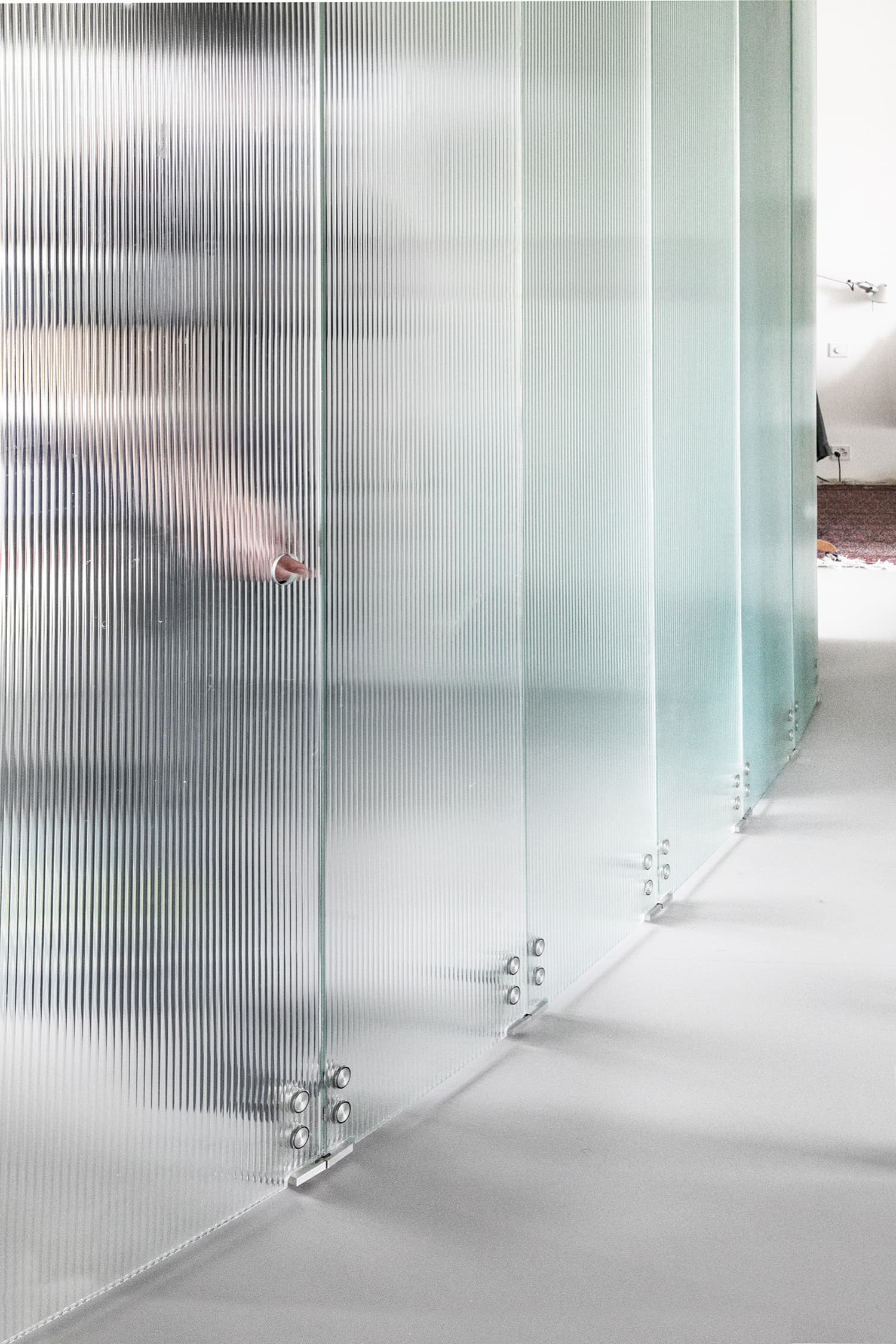
030: Maximum
Extension of uses in an apartment, Geneva, 2020
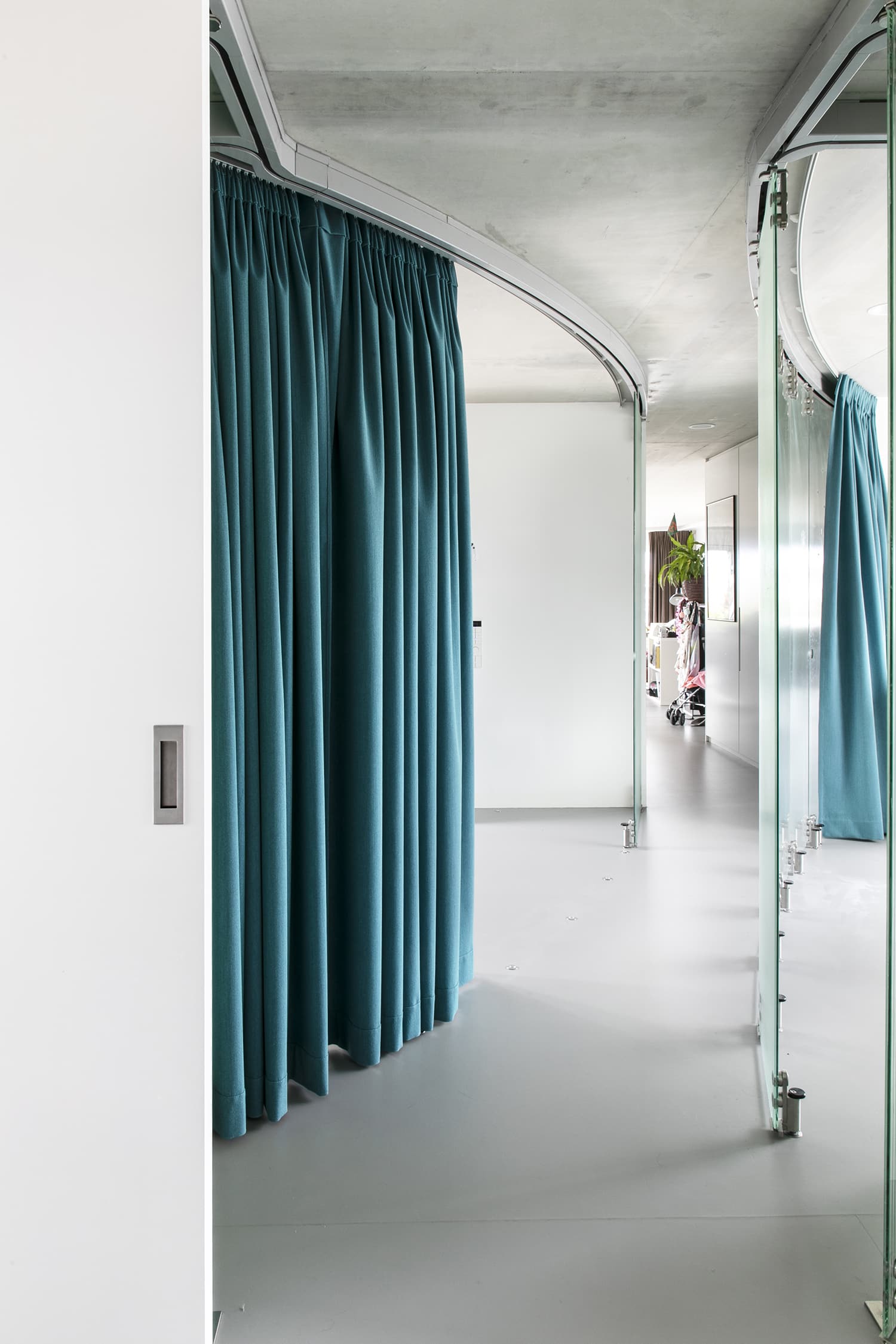
030: Maximum
Extension of uses in an apartment, Geneva, 2020
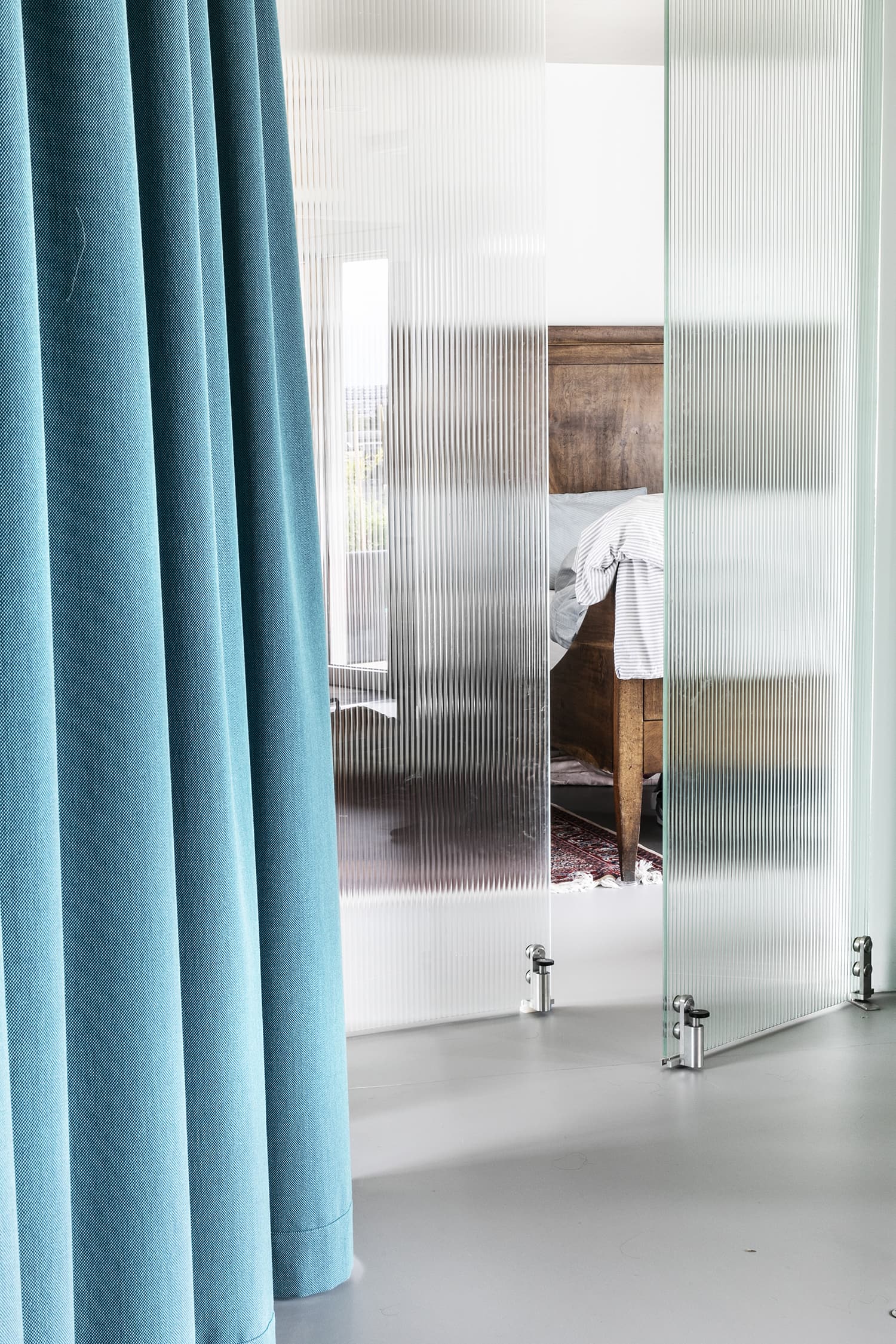
030: Maximum
Extension of uses in an apartment, Geneva, 2020
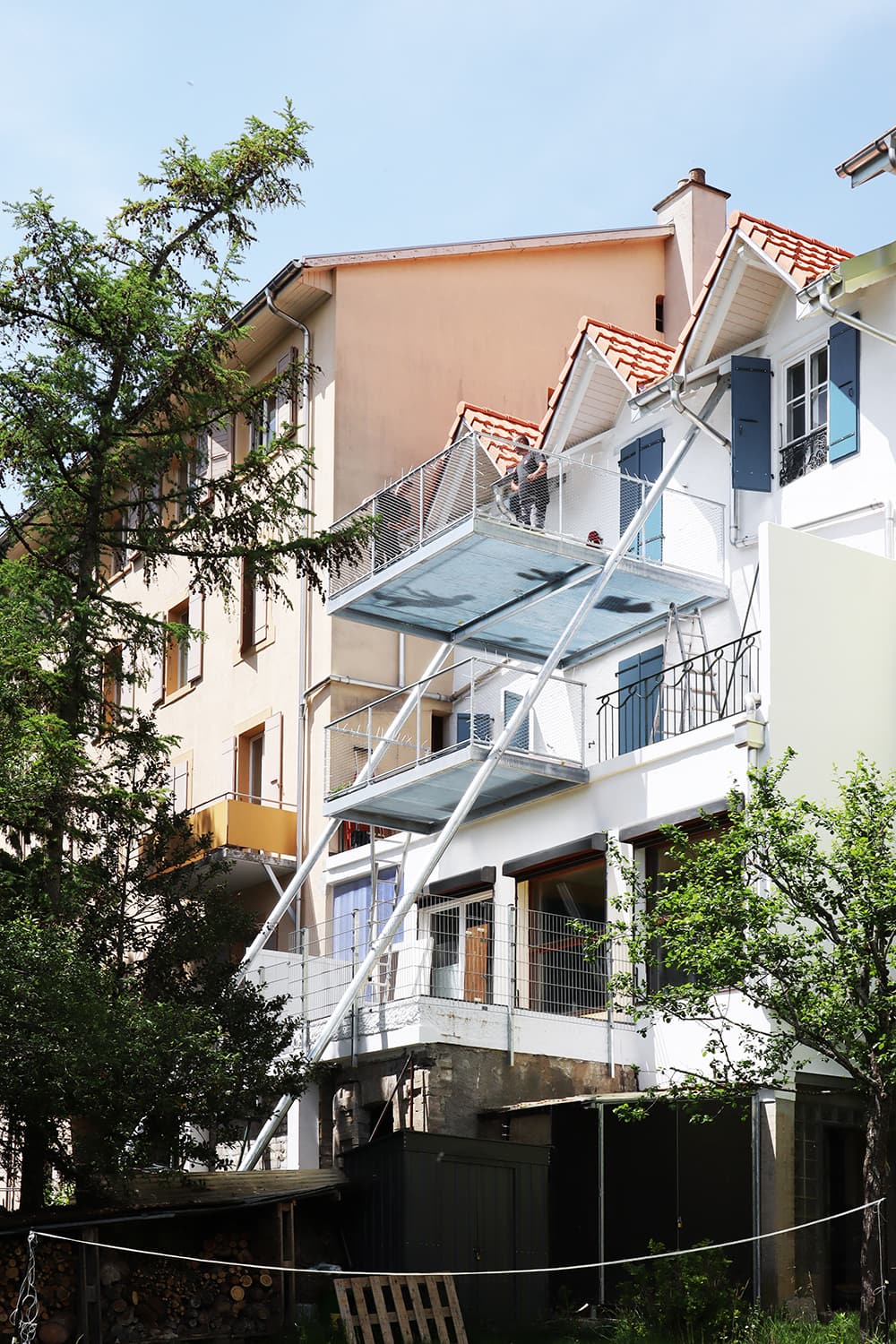
017: Sunset, Cernier, 2020
Addition of winter gardens on a village house
In collaboration with MacIver-Ek Chevroulet
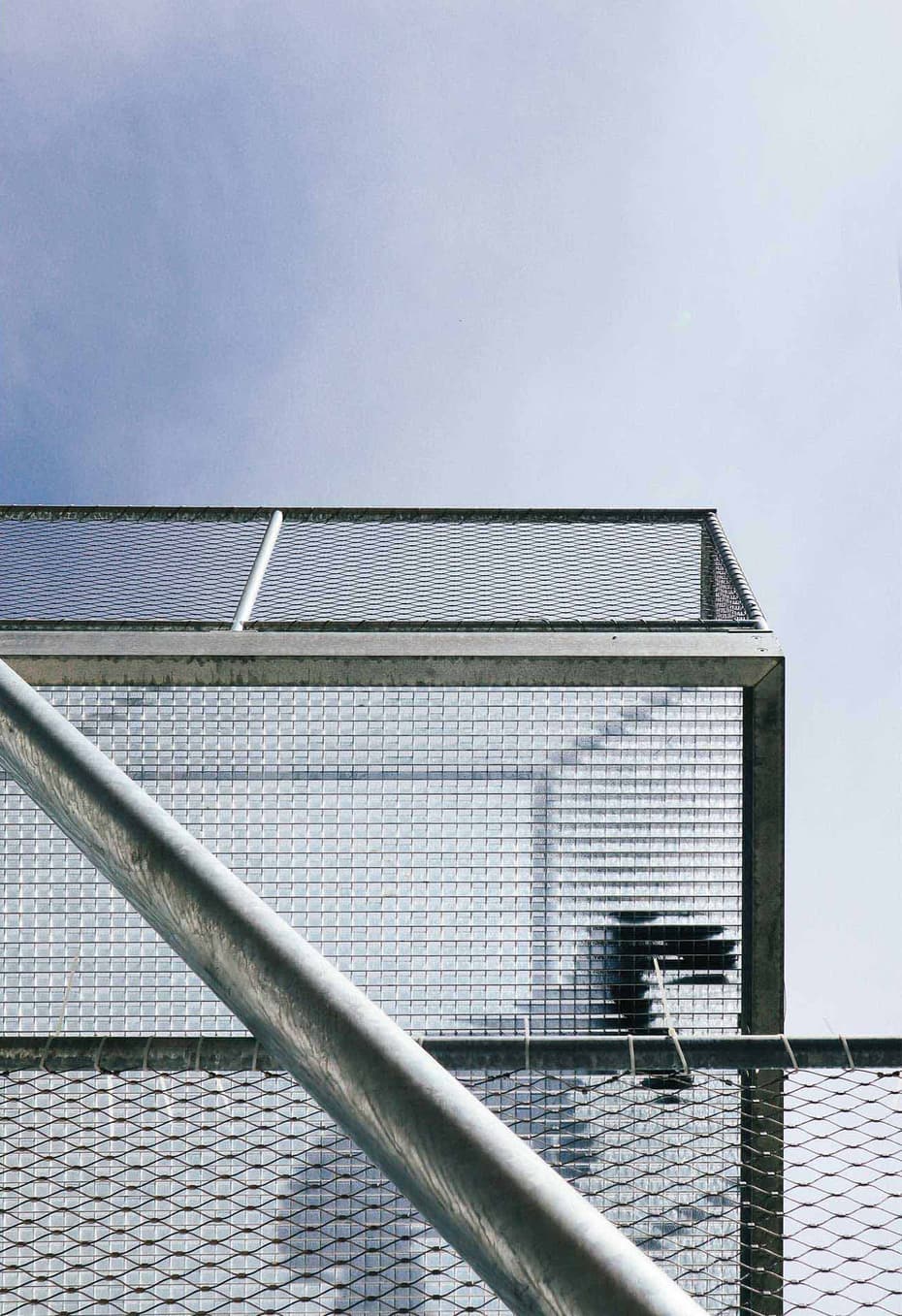
017: Sunset, Cernier, 2020
Addition of winter gardens on a village house
In collaboration with MacIver-Ek Chevroulet
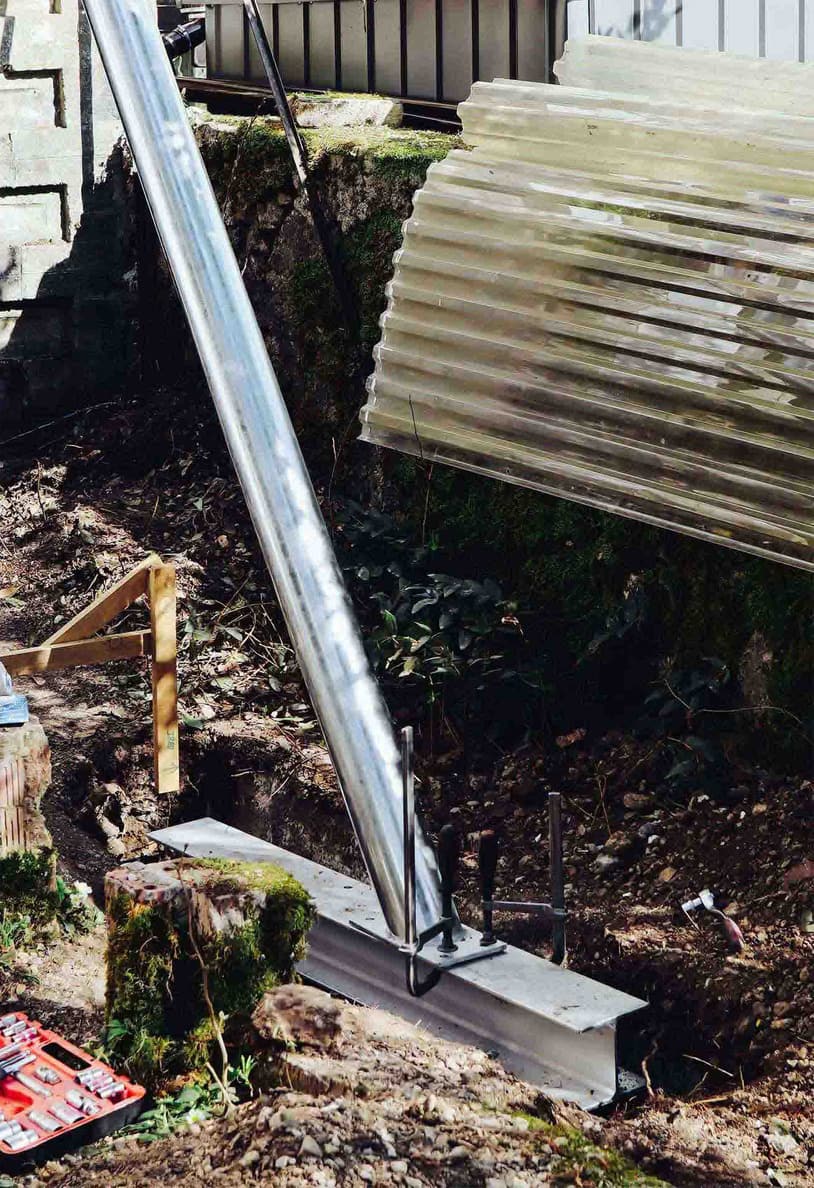
017: Sunset, Cernier, 2020
Addition of winter gardens on a village house
In collaboration with MacIver-Ek Chevroulet
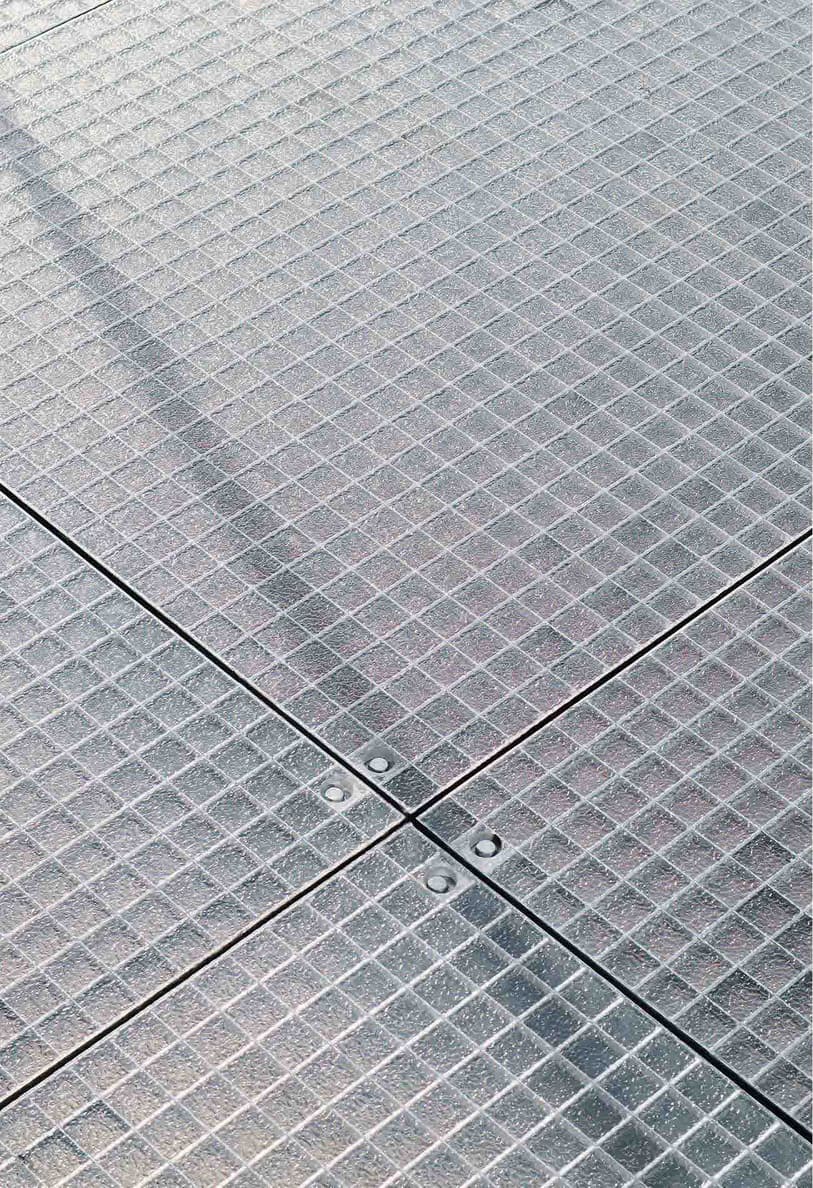
017: Sunset, Cernier, 2020
Addition of winter gardens on a village house
In collaboration with MacIver-Ek Chevroulet
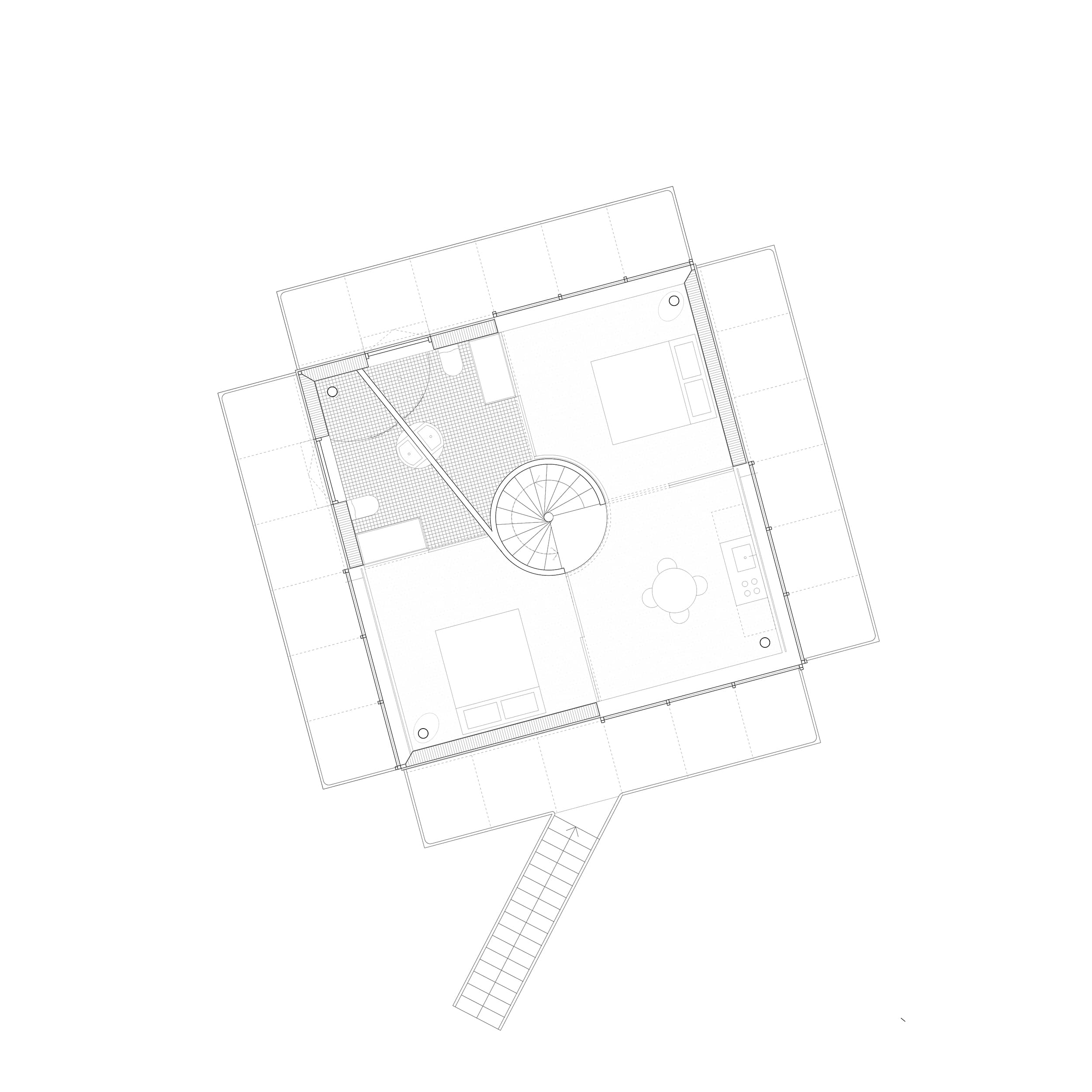
024: Hotel House, 2020
House in an ideal garden, Geneva, ongoing
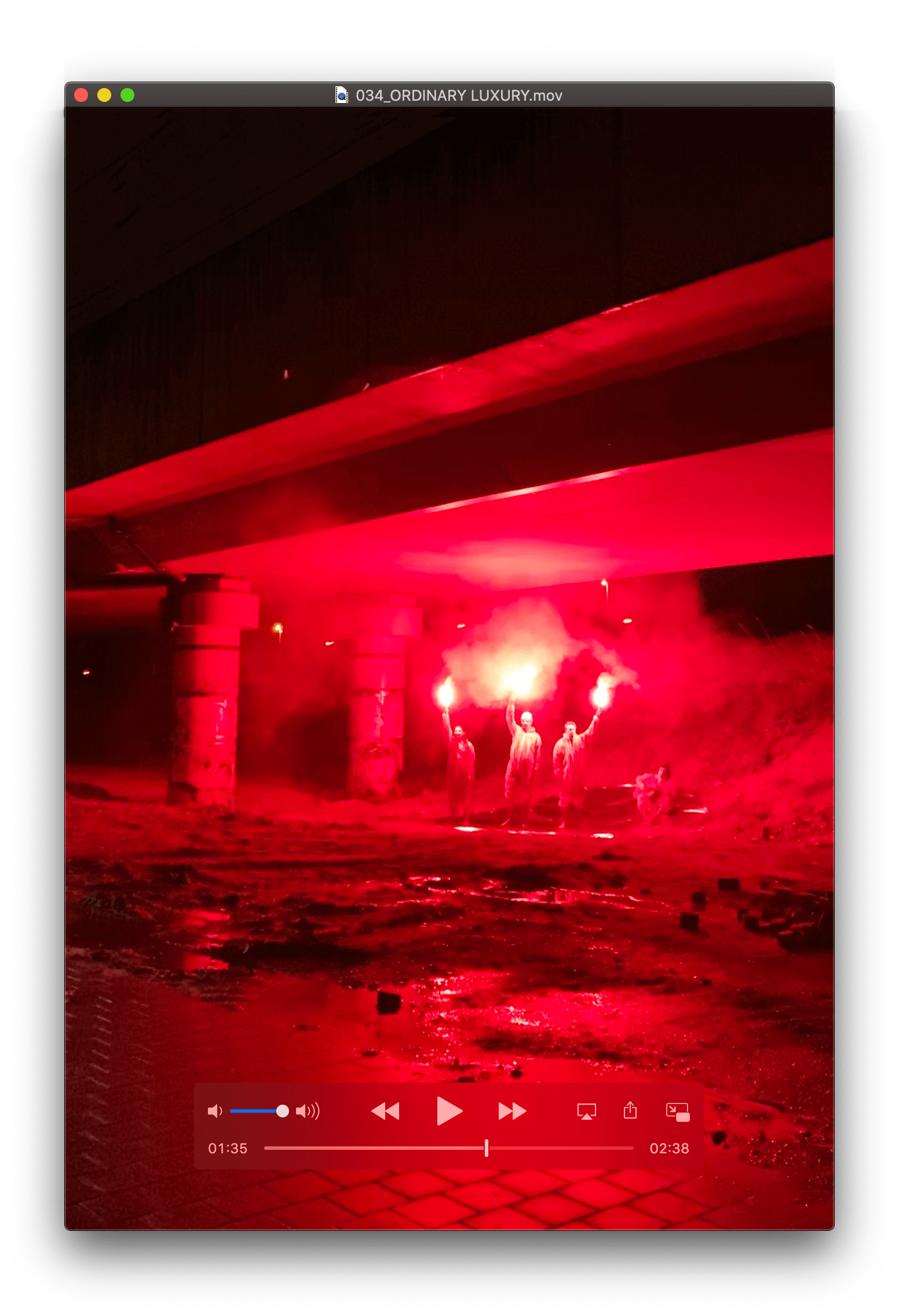
034: Ordinary Luxury
Workshop tutors, University of Antwerp, February 2020
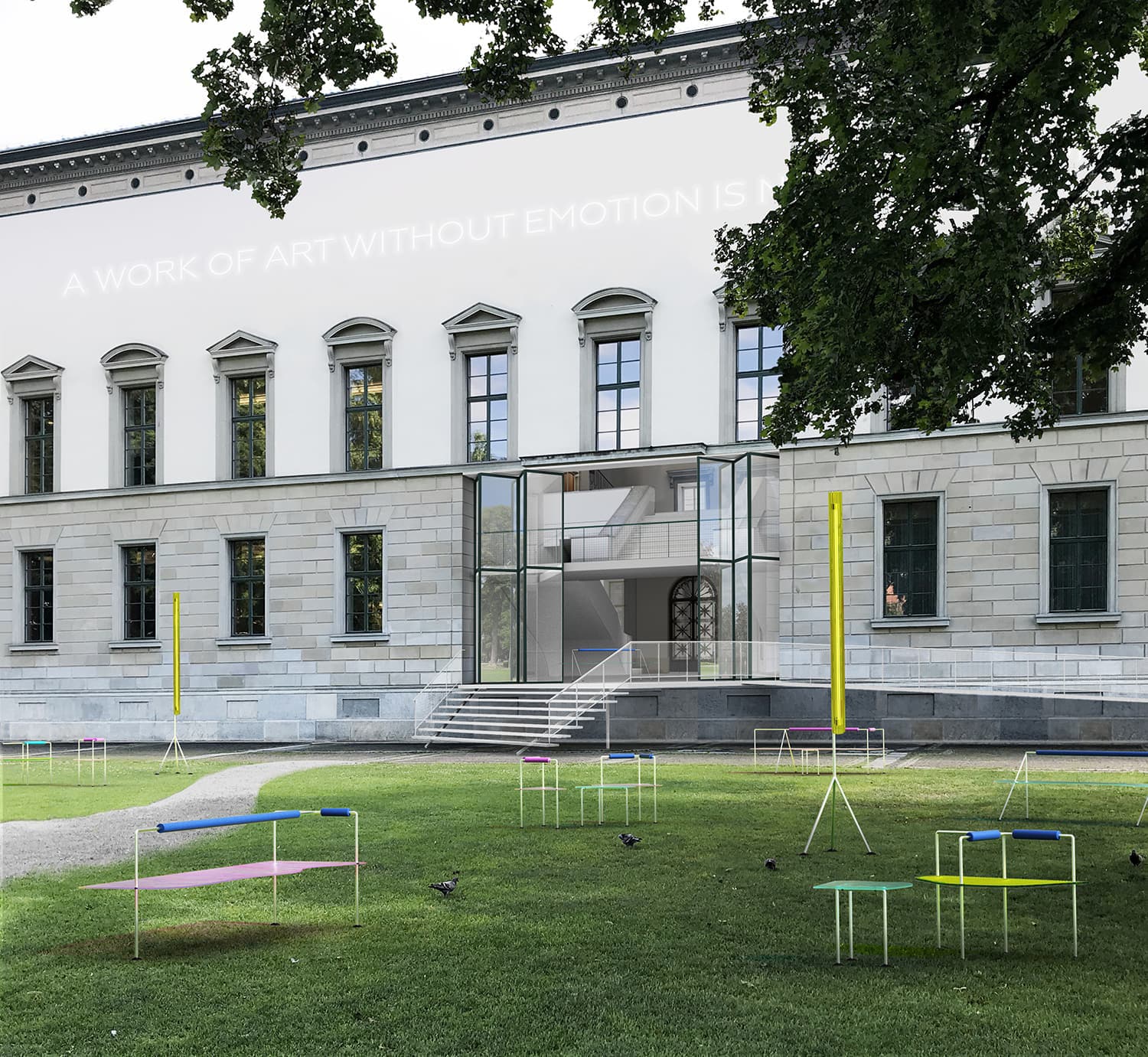
042: Stadt-Garten, transformation «Kunst Museum Winterthur»,
Invited competition, 2020
With Guillermo Santomà, Images by Bertran Suris
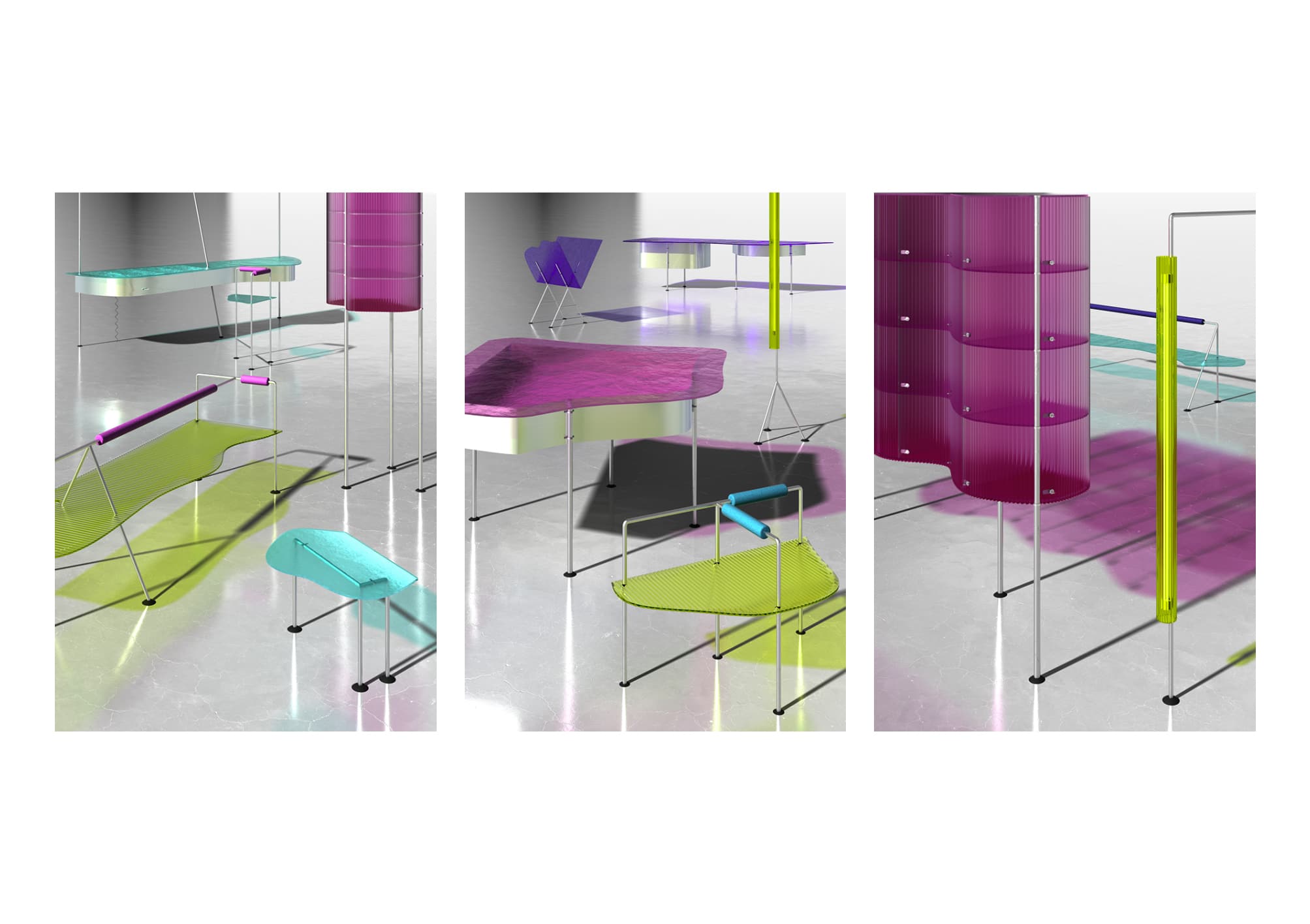
042: Stadt-Garten, transformation «Kunst Museum Winterthur»,
Invited competition, 2020
With Guillermo Santomà, Images by Bertran Suris

007: The Permanent Weekend House, 2019
A thin and long construction, extending an old chalet through its garden
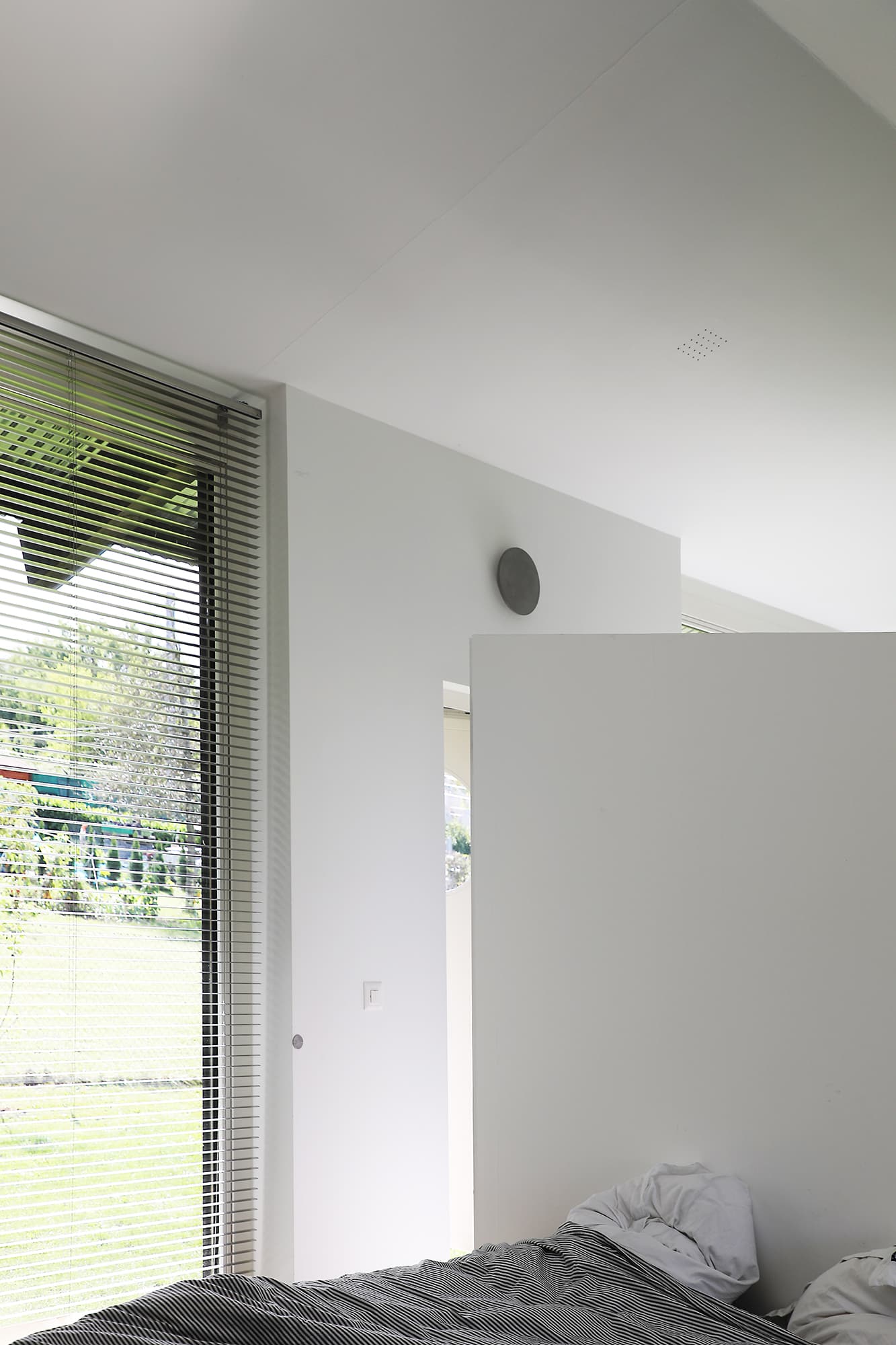
007: The Permanent Weekend House, 2019
A thin and long construction, extending an old chalet through its garden
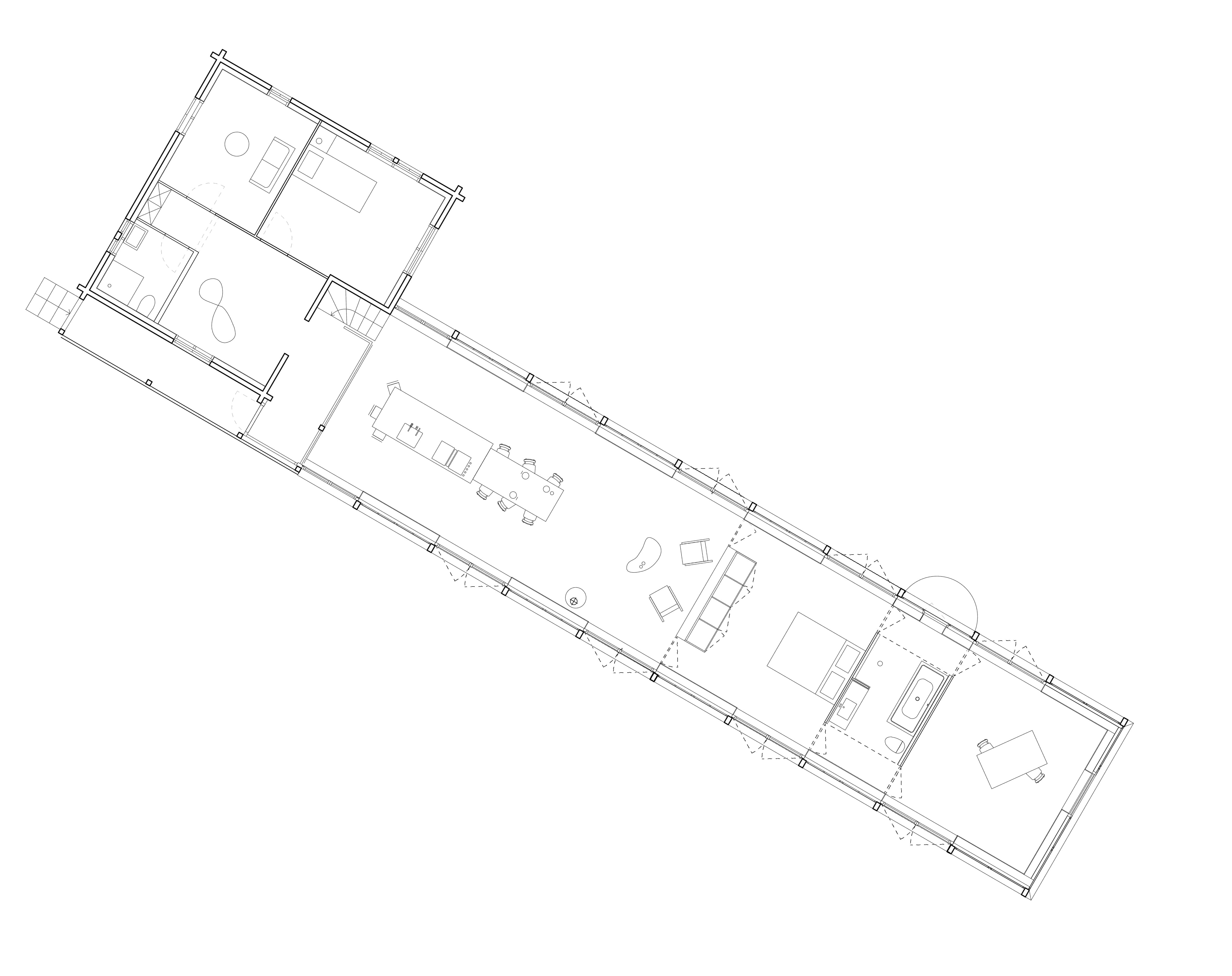
007: The Permanent Weekend House, 2019
A thin and long construction, extending an old chalet through its garden
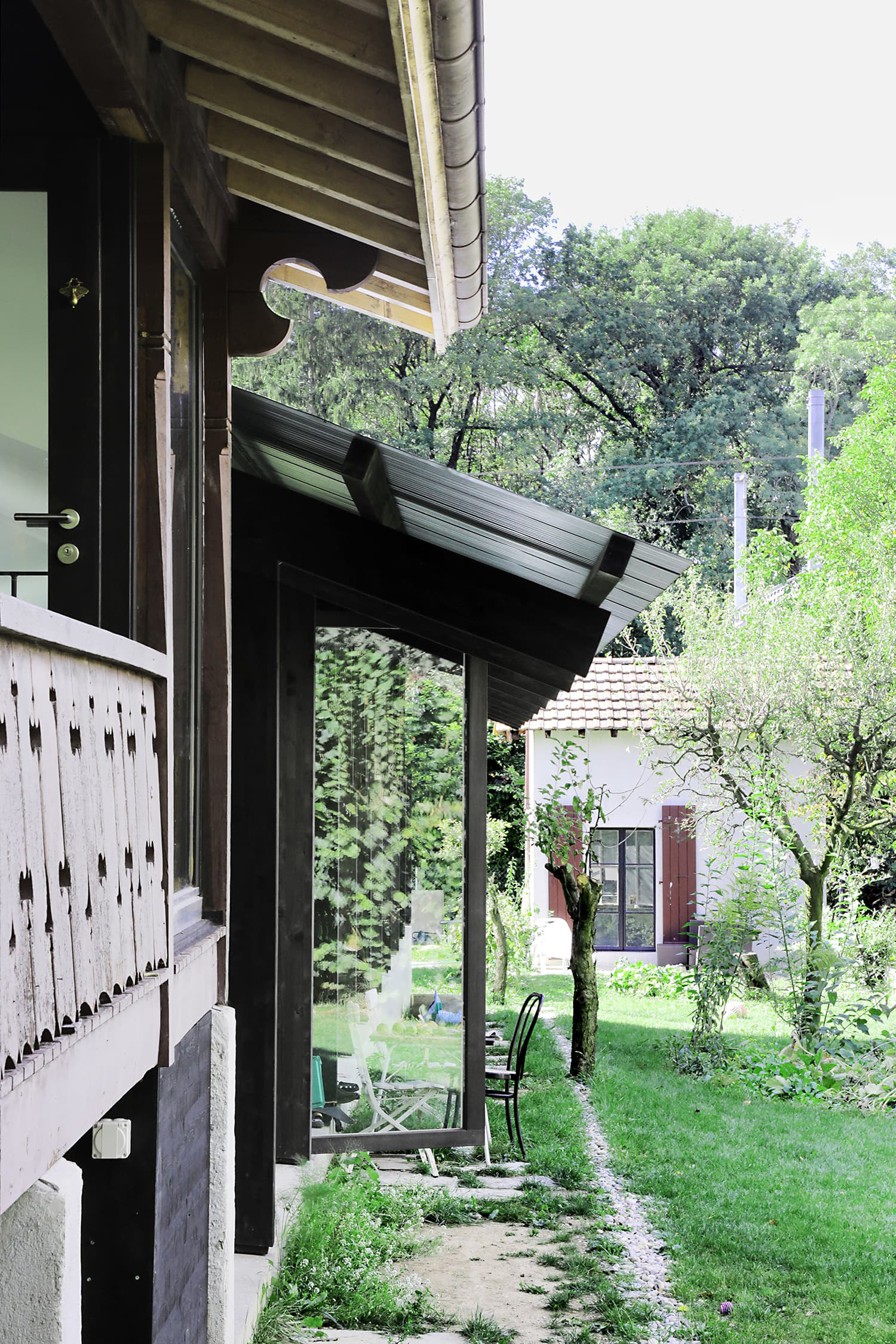
007: The Permanent Weekend House, 2019
A thin and long construction, extending an old chalet through its garden
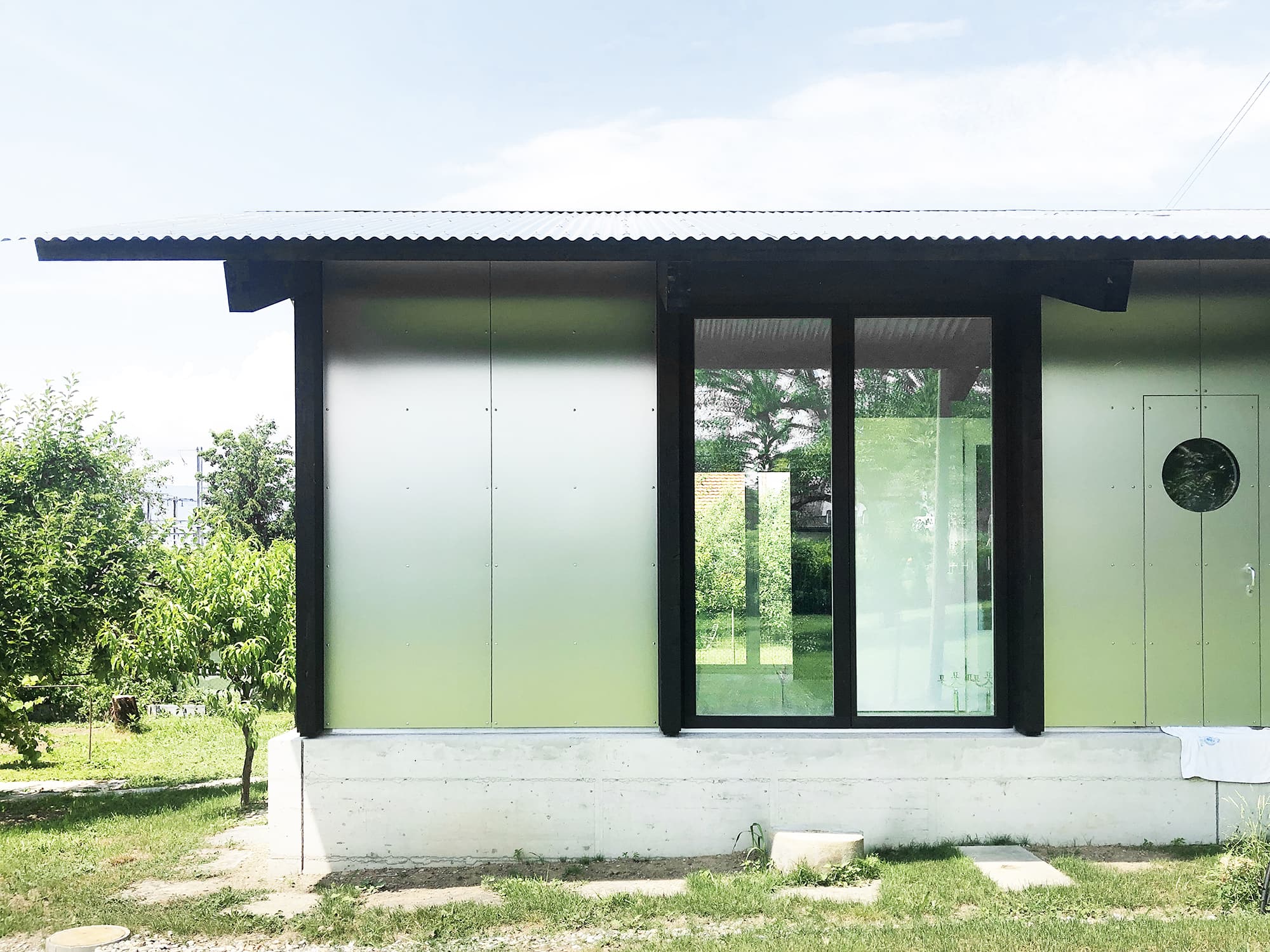
007: The Permanent Weekend House, 2019
A thin and long construction, extending an old chalet through its garden
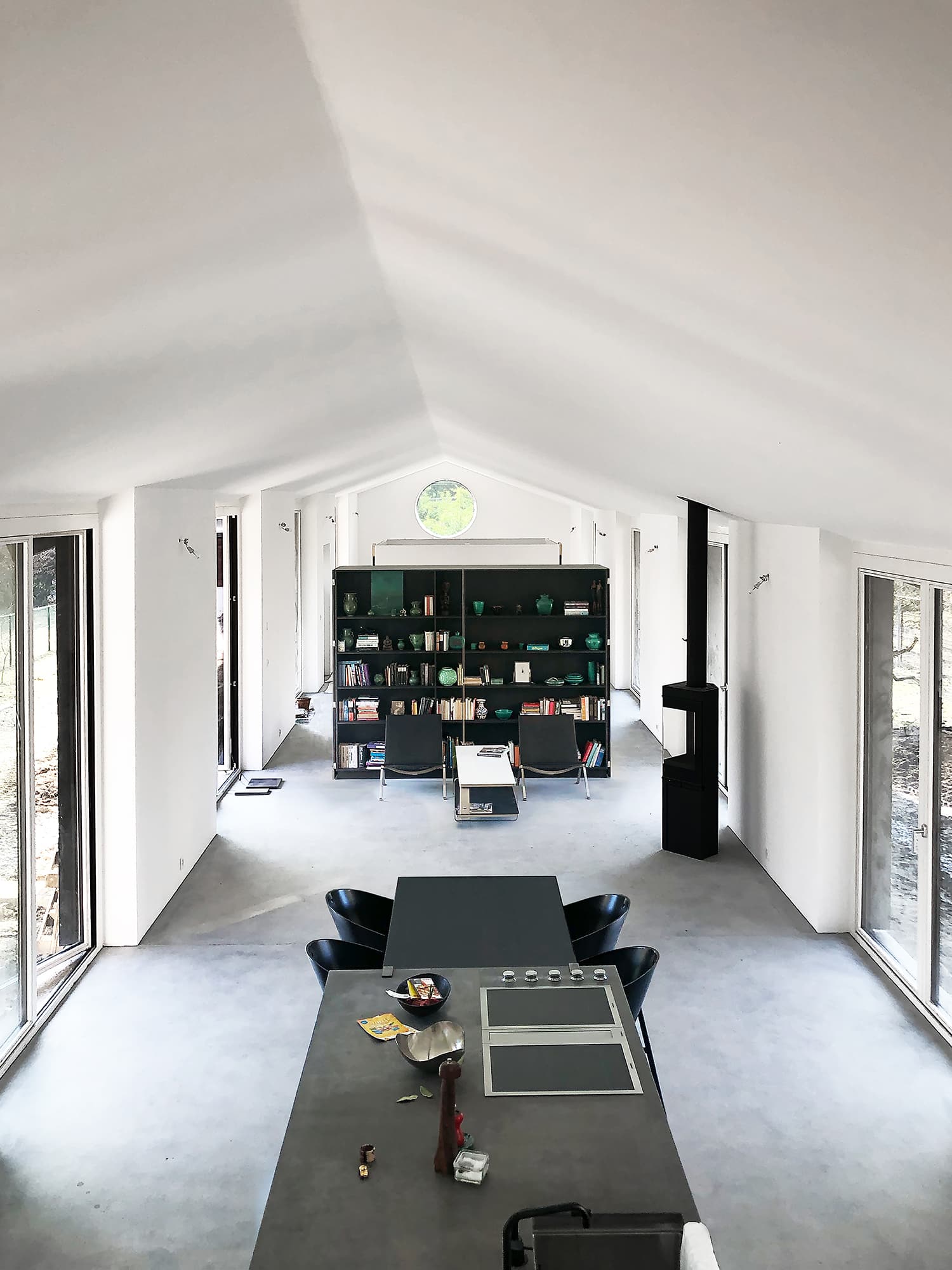
007: The Permanent Weekend House, 2019
A thin and long construction, extending an old chalet through its garden
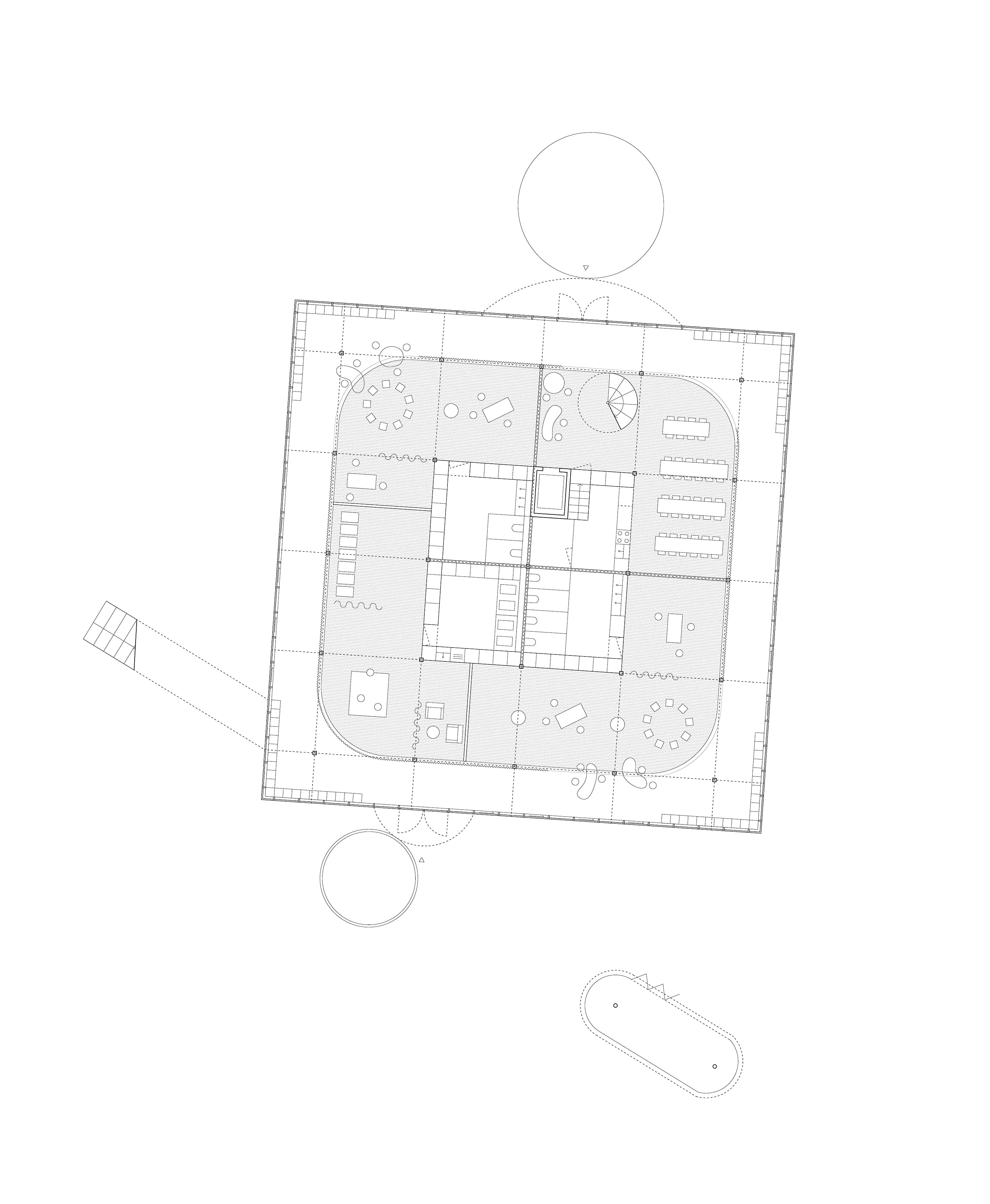
029: Prangin kindergarten, 2020
Open competition
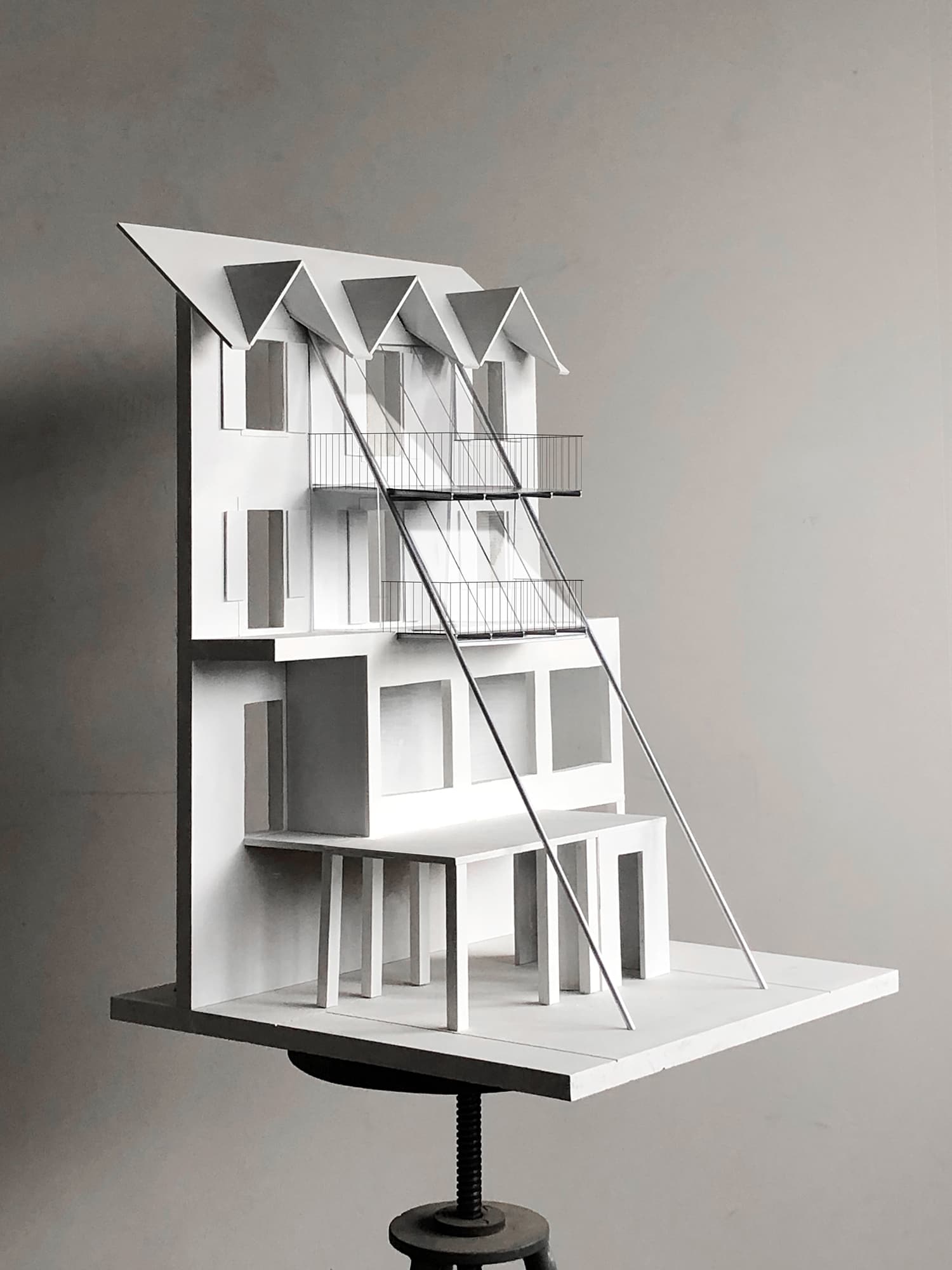
017: Sunset, Cernier, 2020
Addition of winter gardens on a village house
In collaboration with MacIver-Ek Chevroulet
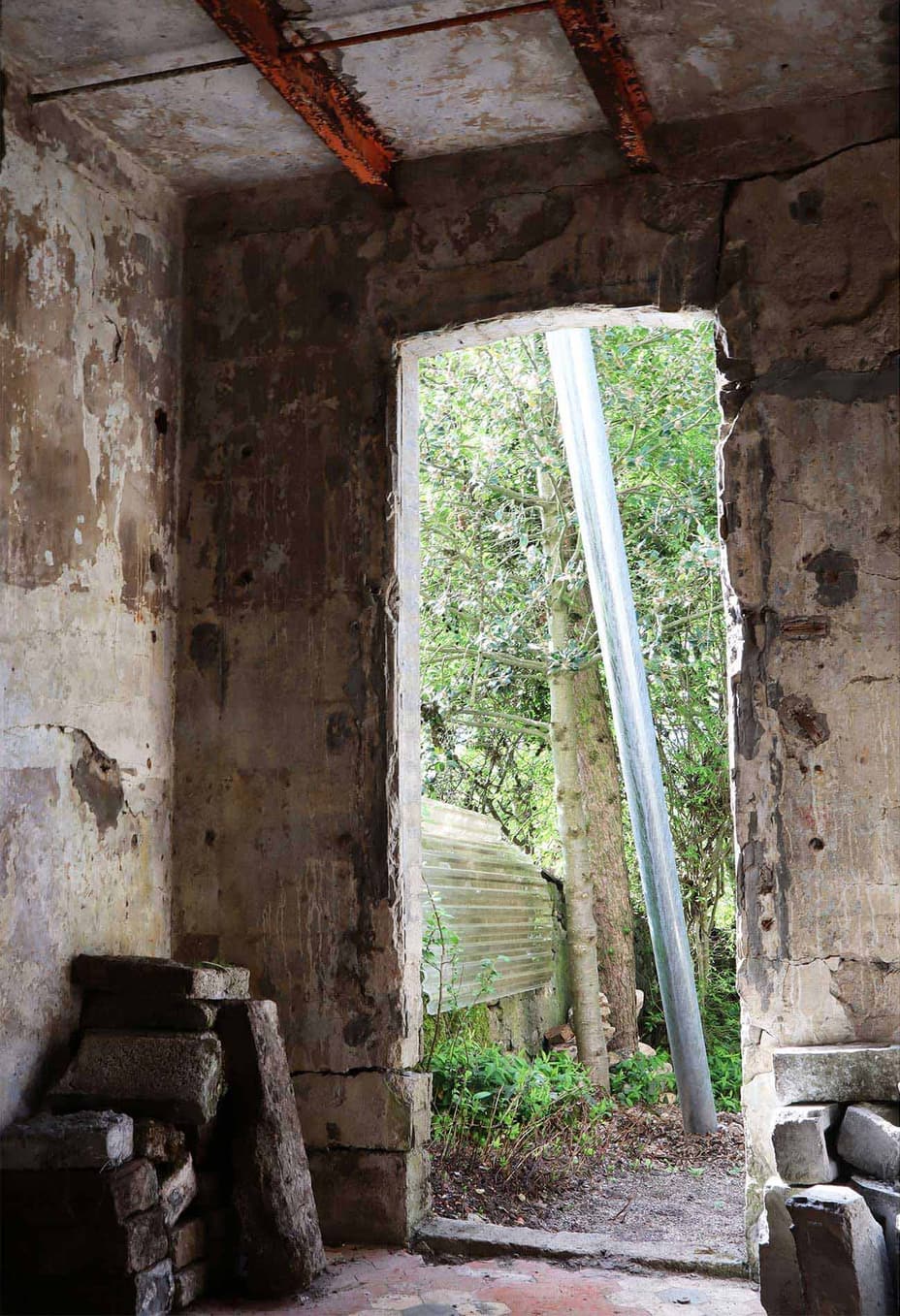
017: Sunset, Cernier, 2020
Addition of winter gardens on a village house
In collaboration with MacIver-Ek Chevroulet
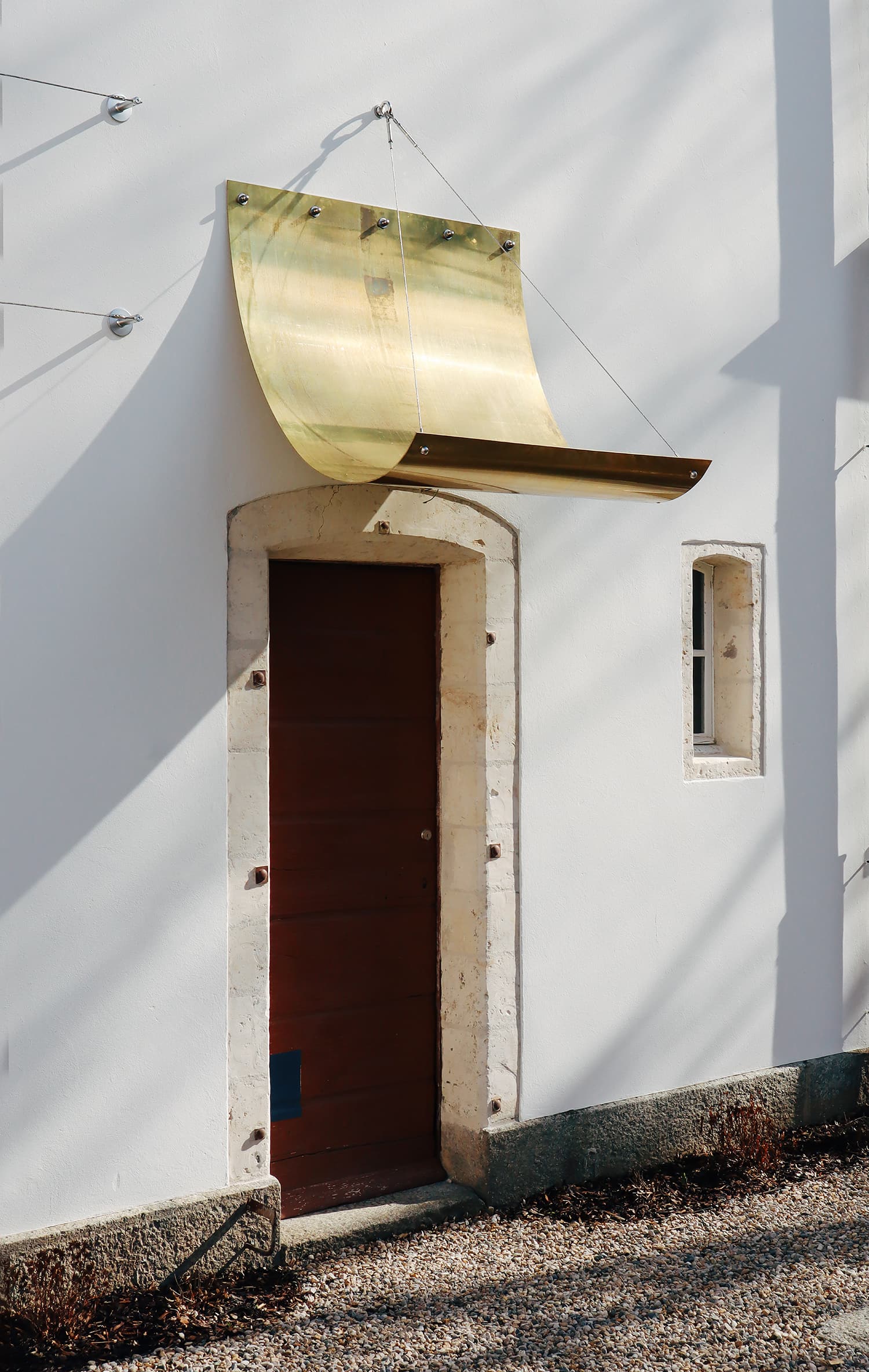
010: Club Absinthe, Val-de-Travers, 2019
In collaboration with MacIver-Ek Chevroulet
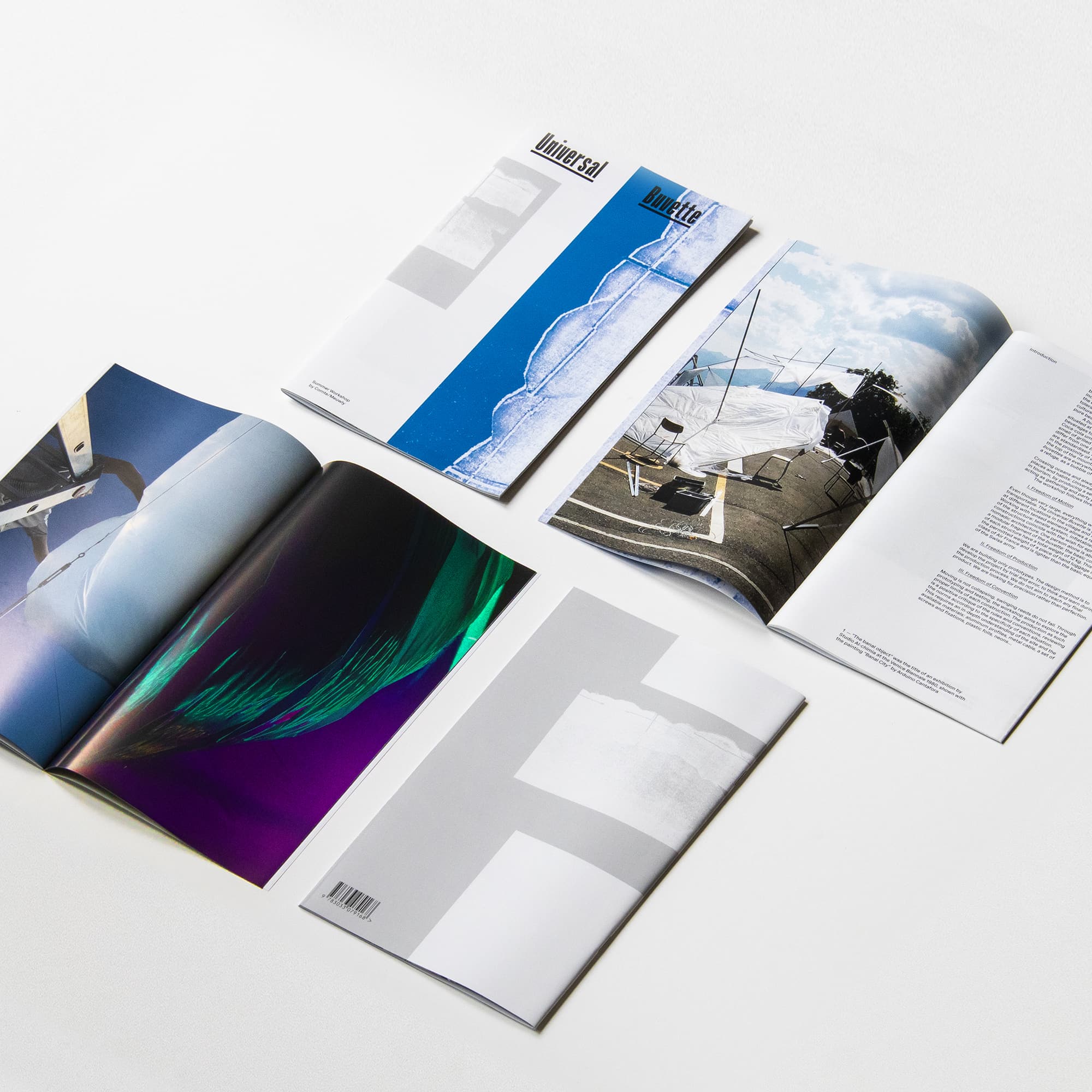
023: UNIVERSAL BUVETTE
Publication in collaboration with Celestine Claudin, 2020
ISBN 978-3-033-07916-8
Order your copy
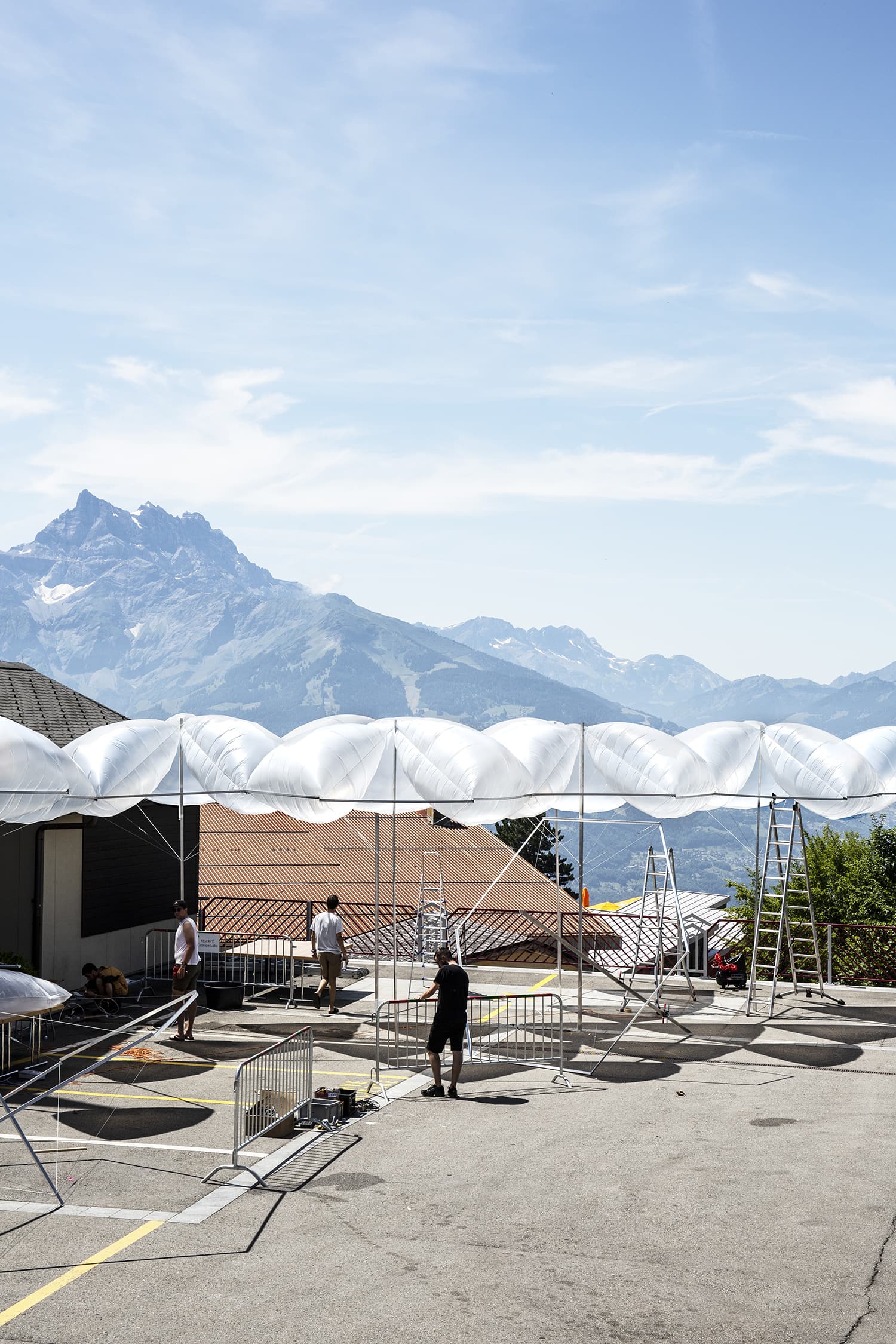
023: Universal Buvette, 2019
Workshop, EASA, Swiss Alps
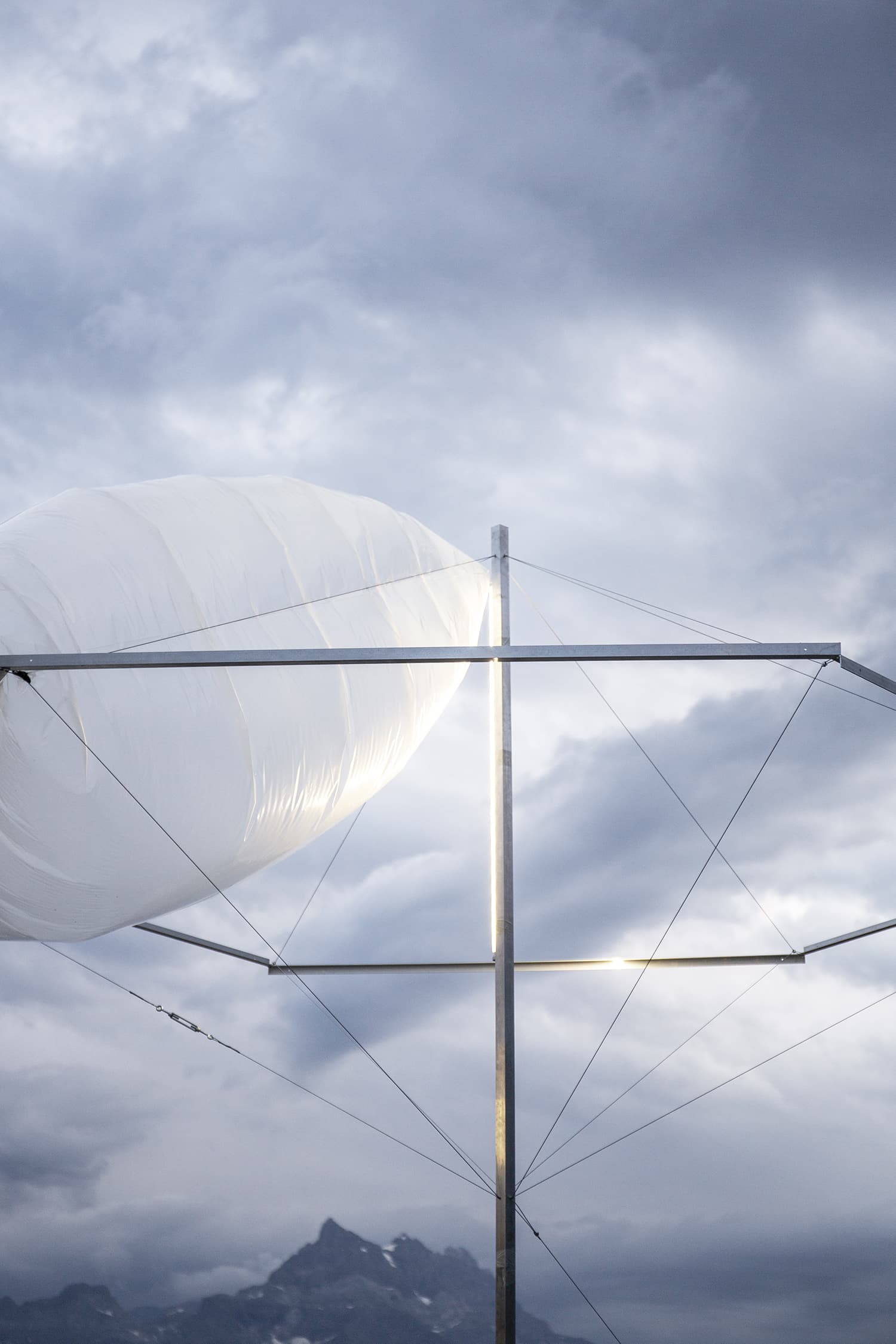
023: Universal Buvette, 2019
Workshop, EASA, Swiss Alps

023: Universal Buvette, 2019
Workshop, EASA, Swiss Alps
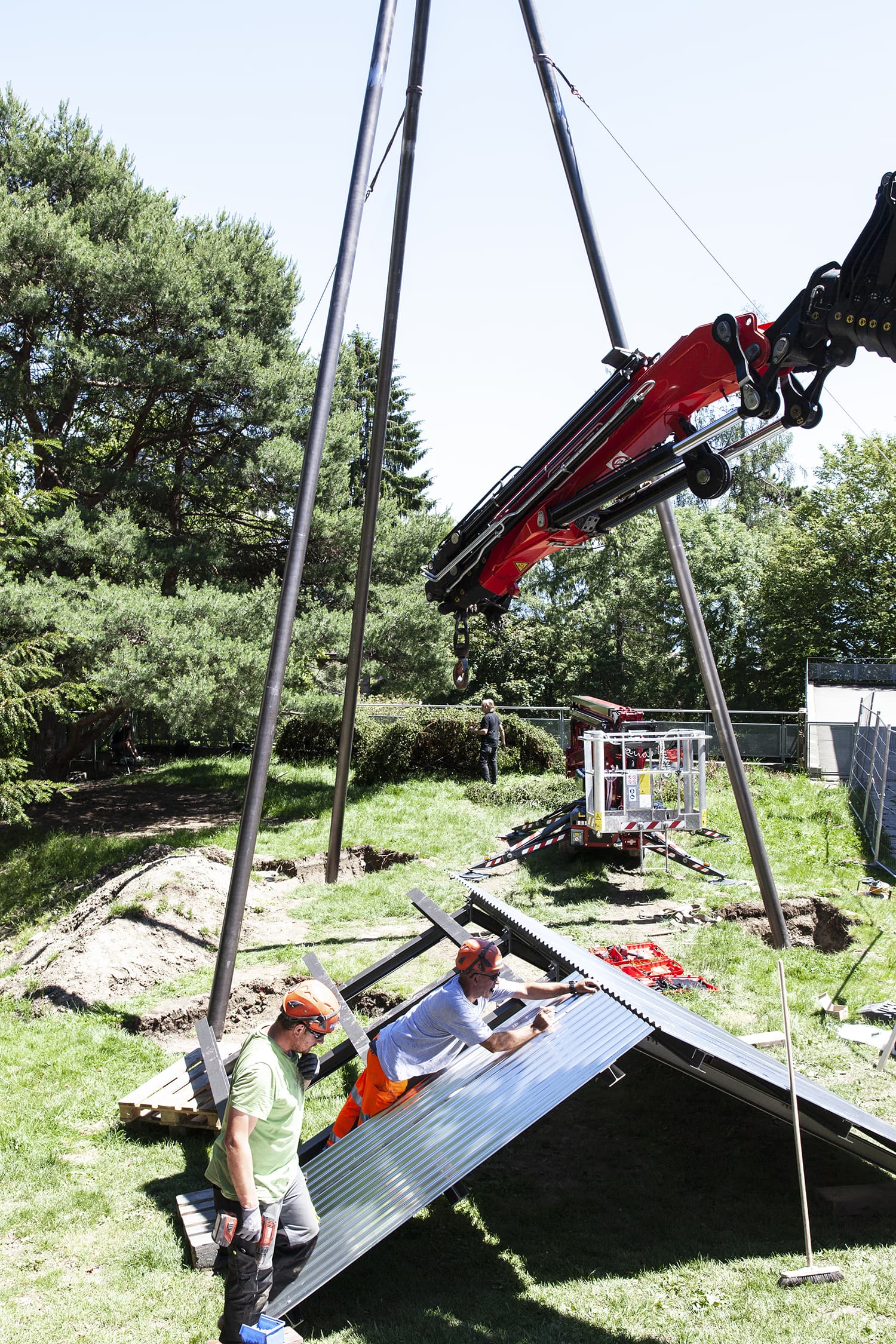
008: Parc de l’amour éternel, Lausanne Jardins 2019, Prix du jury
In collaboration with huber.huber and Johannes von Pechmann
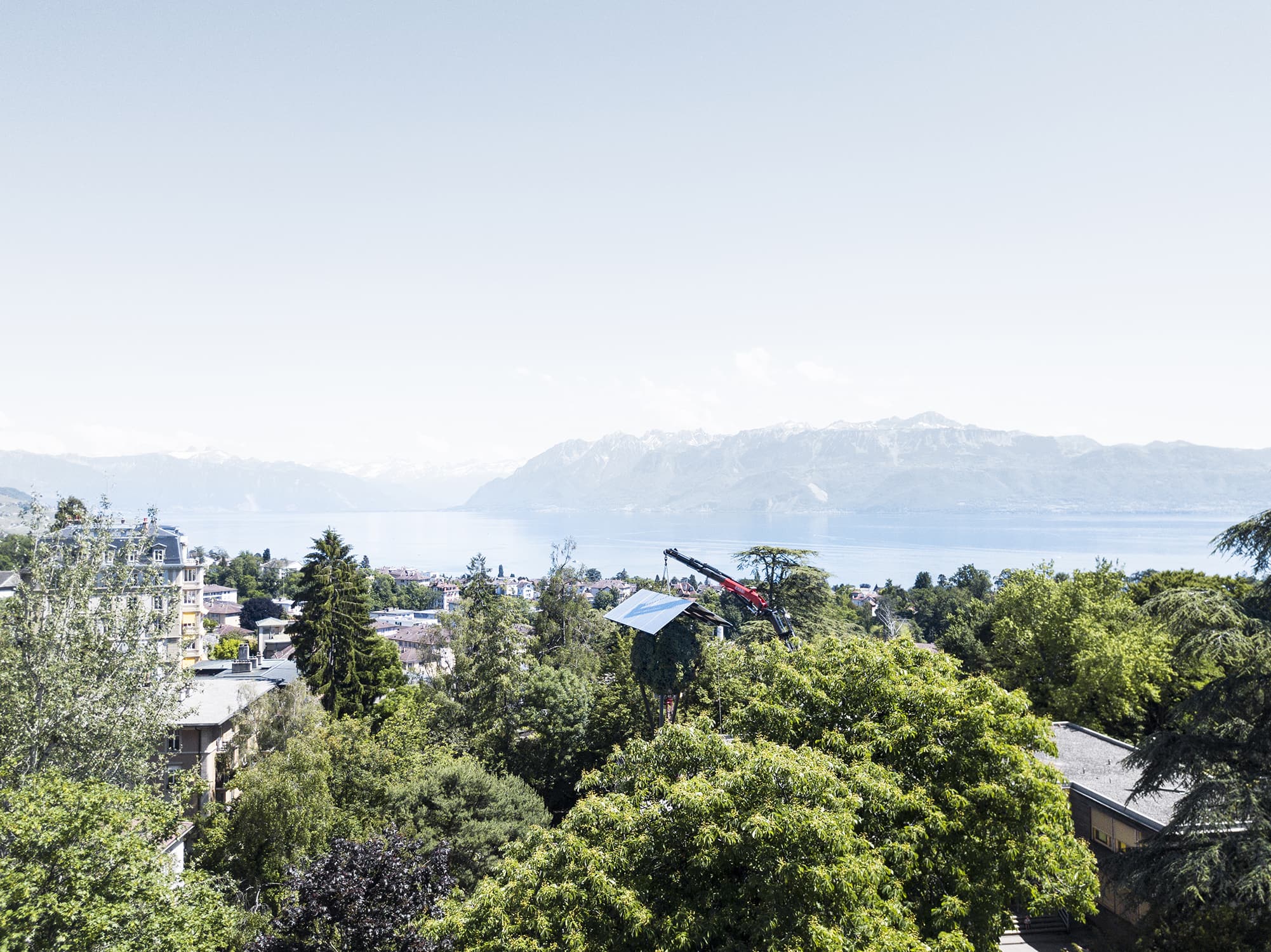
008: Parc de l’amour éternel, Lausanne Jardins 2019, Prix du jury
In collaboration with huber.huber and Johannes von Pechmann
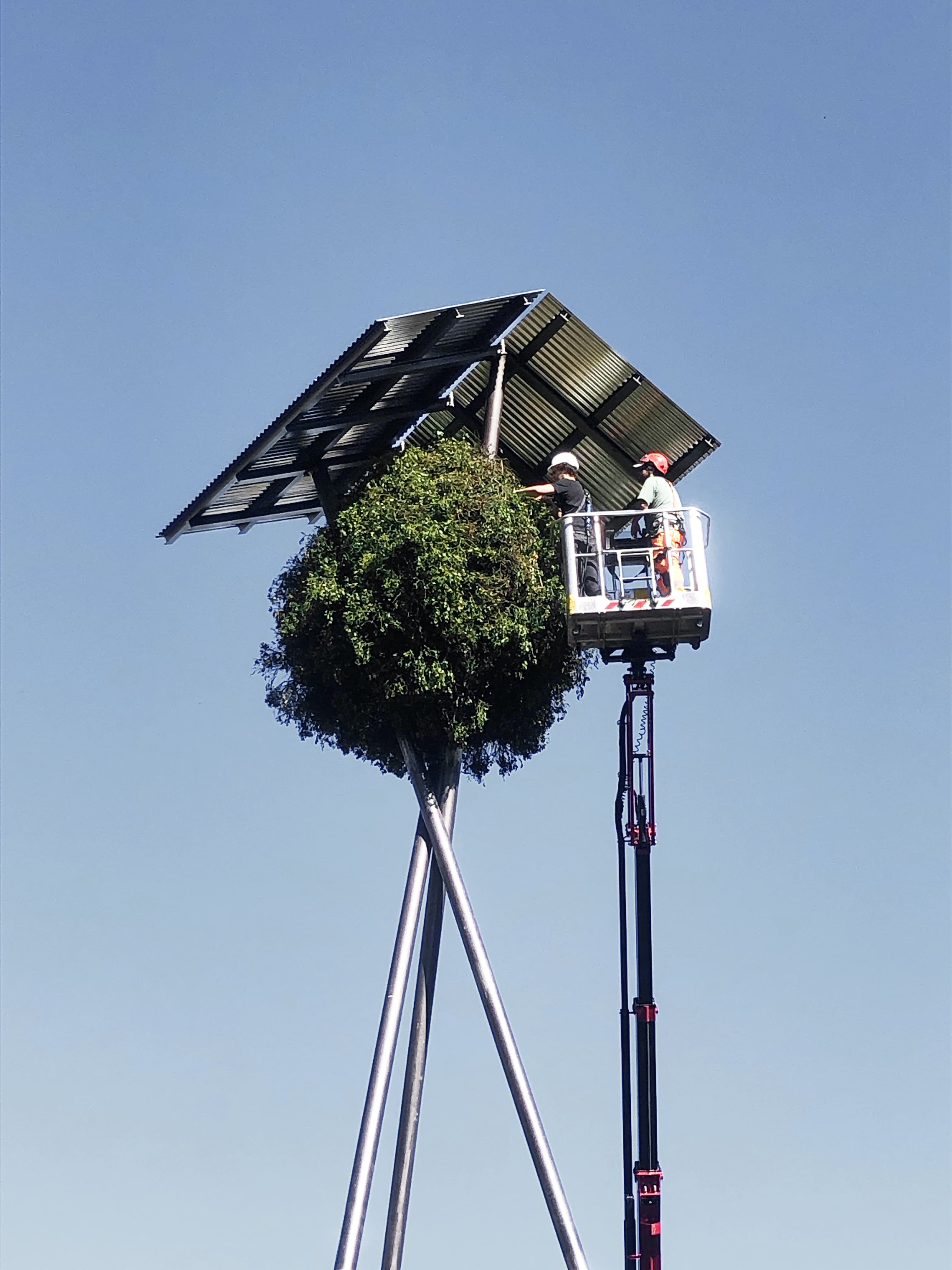
008: Parc de l’amour éternel, Lausanne Jardins 2019, Prix du jury
In collaboration with huber.huber and Johannes von Pechmann

008: Parc de l’amour éternel, Lausanne Jardins 2019, Prix du jury
In collaboration with huber.huber and Johannes von Pechmann
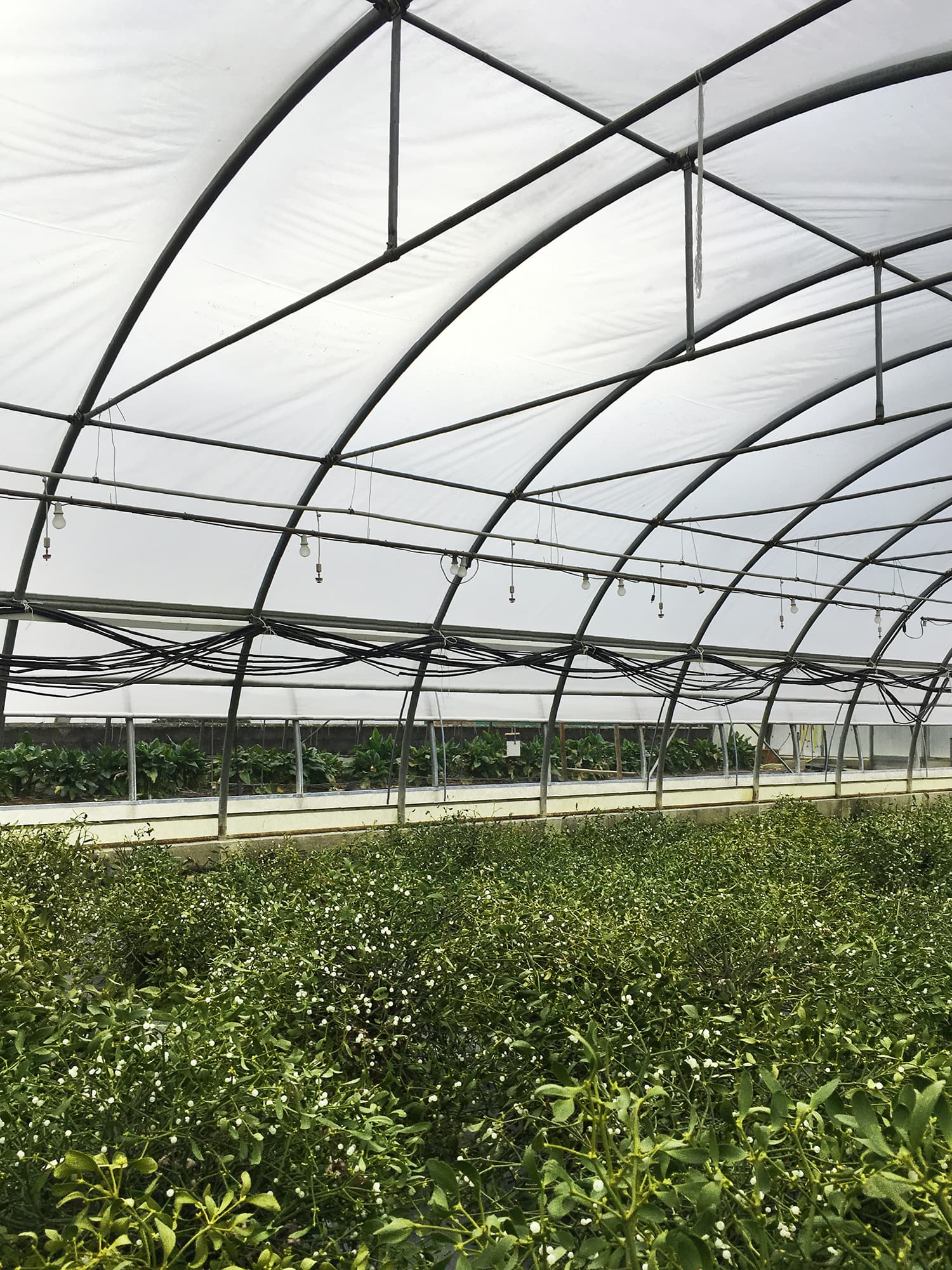
008: Parc de l’amour éternel, Lausanne Jardins 2019, Prix du jury
In collaboration with huber.huber and Johannes von Pechmann
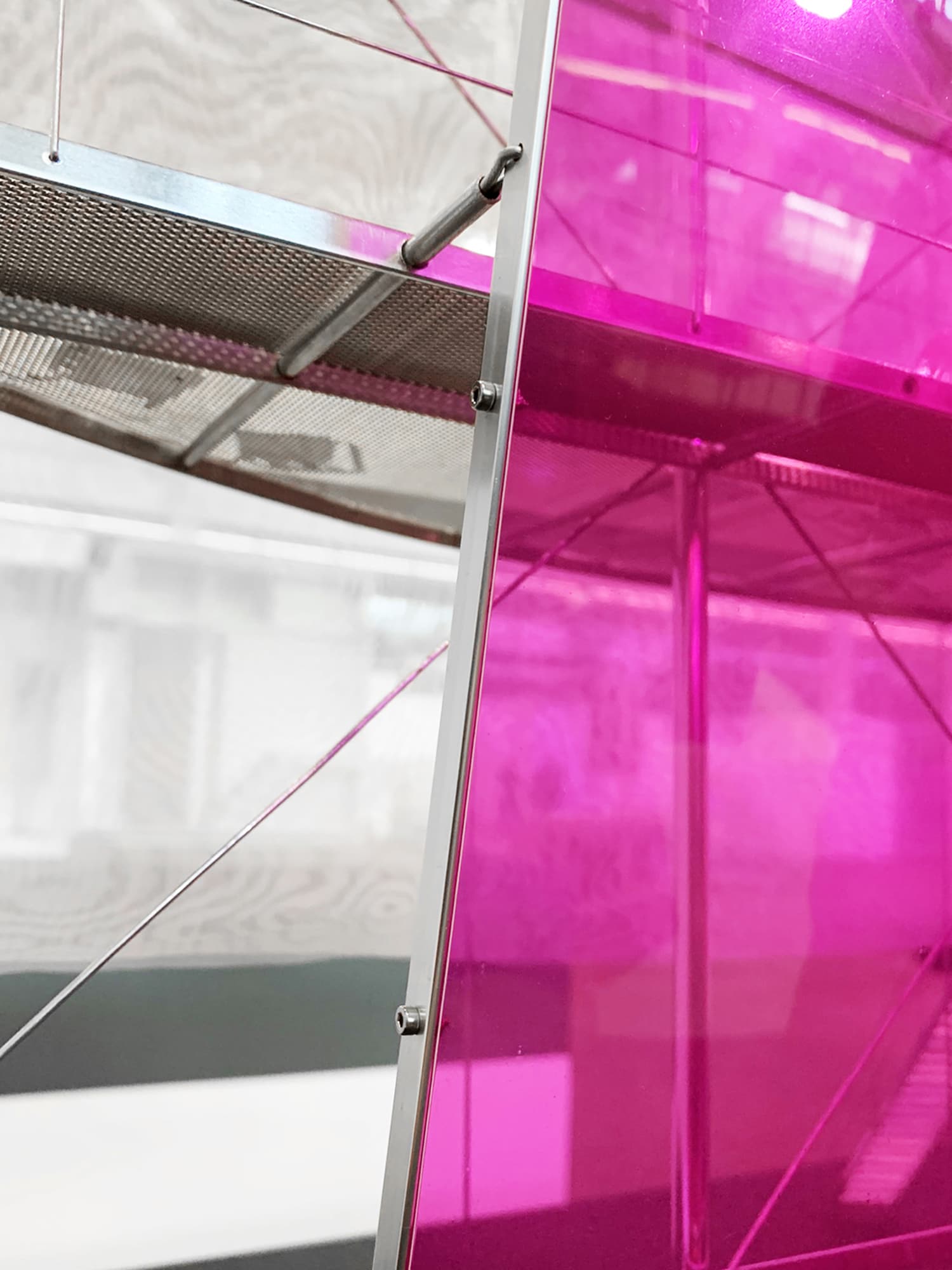
022, Palace of Joy, 2019
Nominated for the Swiss Art Awards
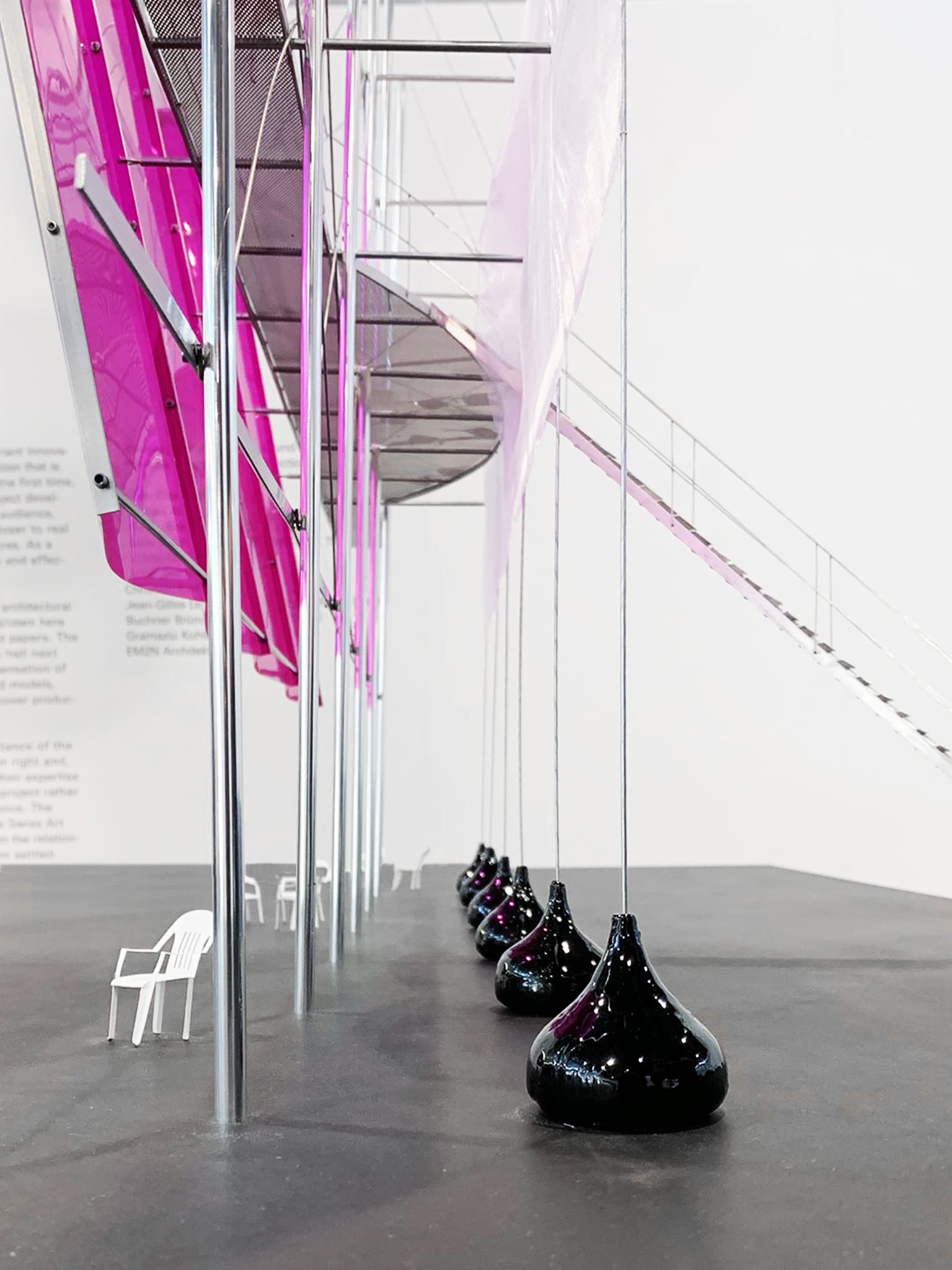
022, Palace of Joy, 2019
Nominated for the Swiss Art Awards
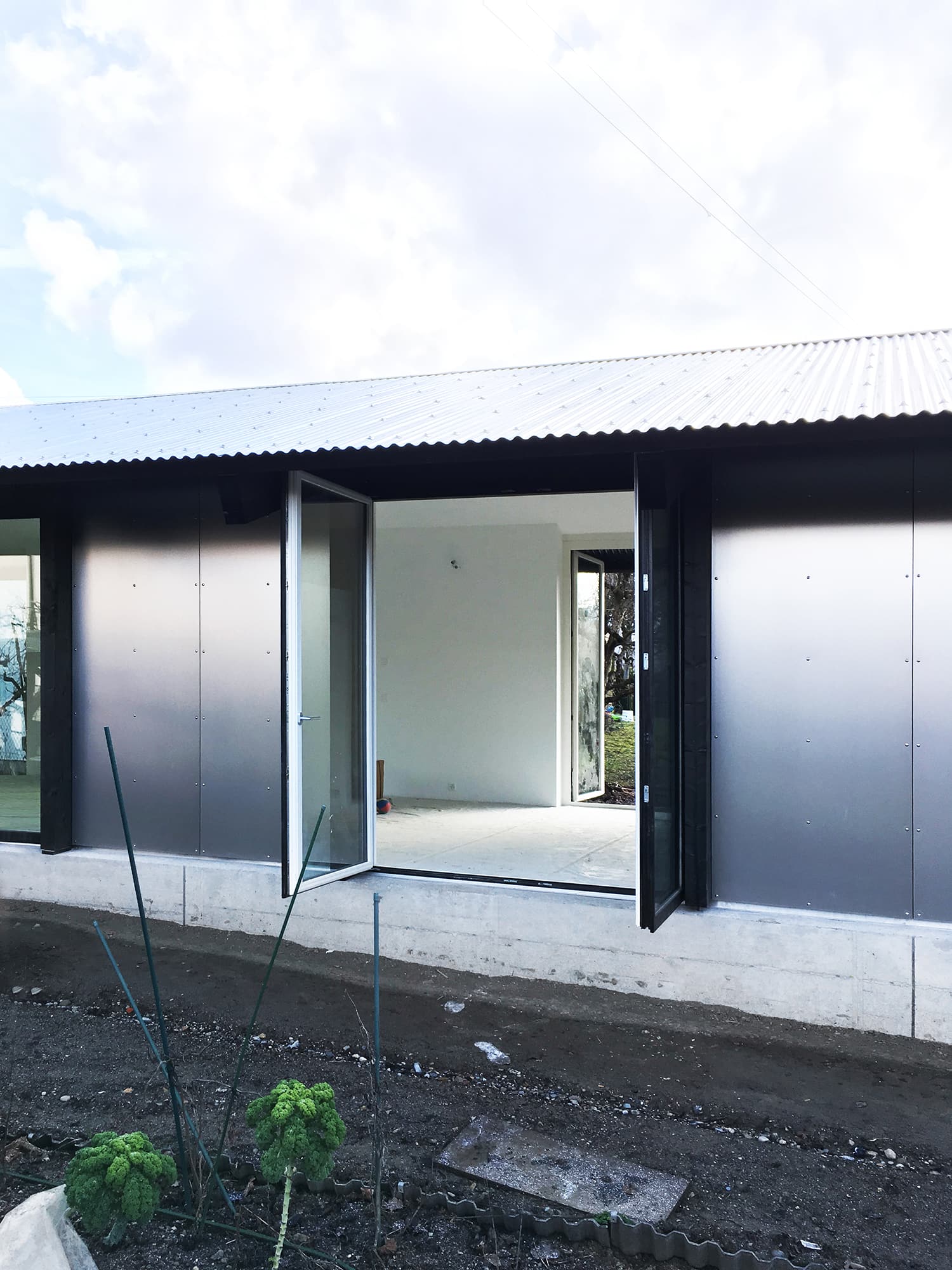
007: The Permanent Weekend House, 2019
A thin and long construction, extending an old chalet through its garden
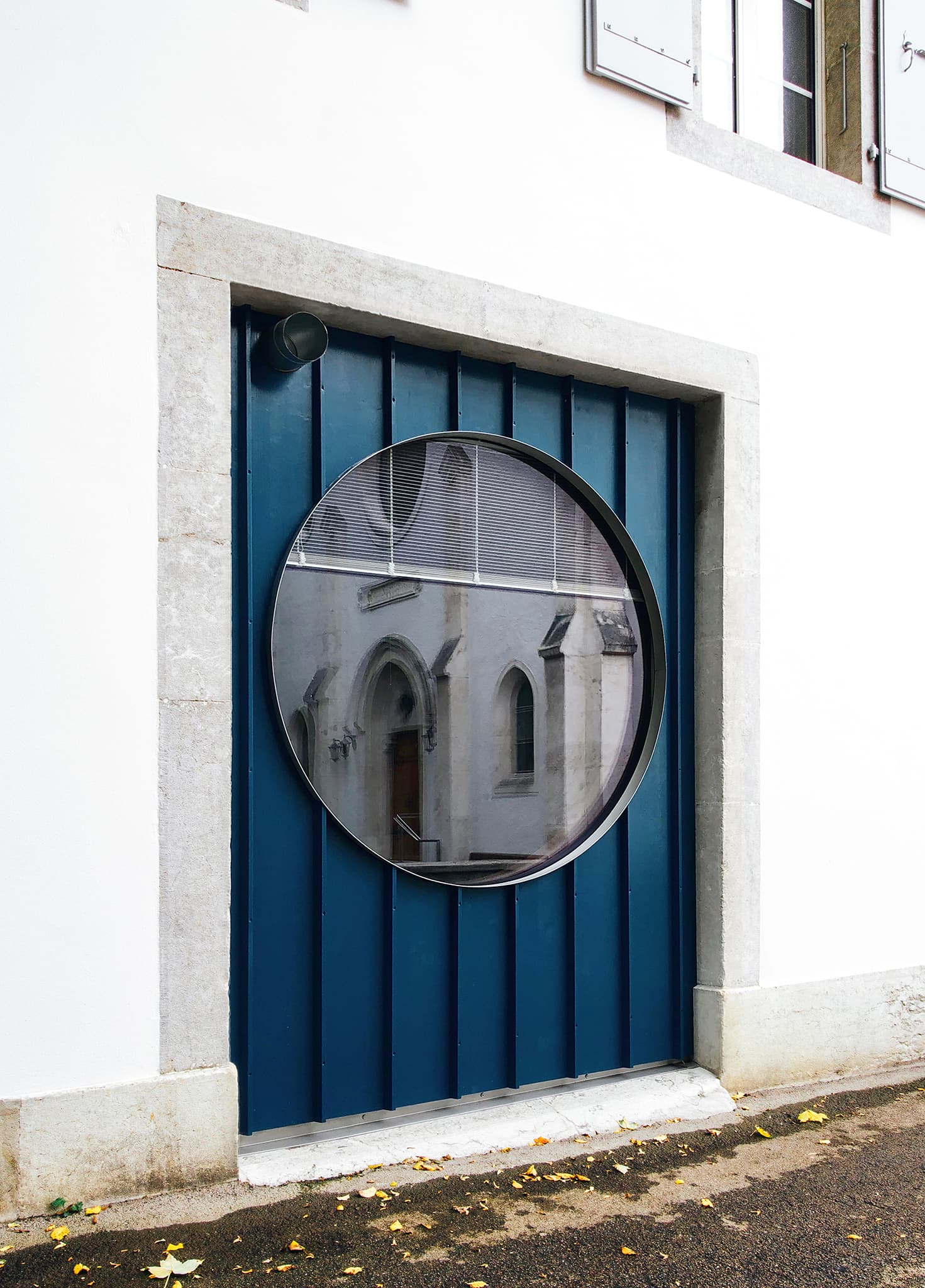
010: Club Absinthe, Val-de-Travers, 2019
In collaboration with MacIver-Ek Chevroulet
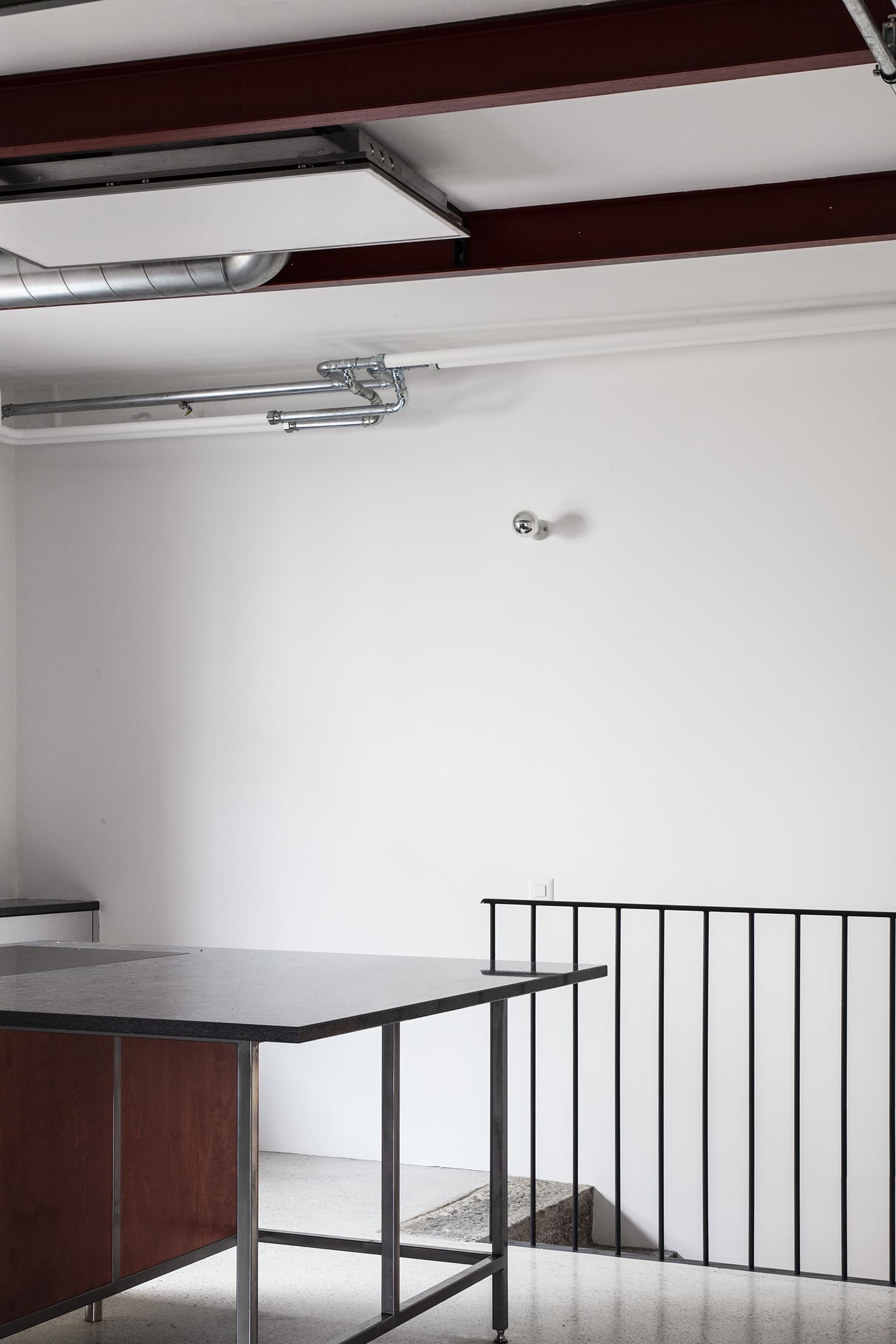
010: Club Absinthe, Val-de-Travers, 2019
In collaboration with MacIver-Ek Chevroulet
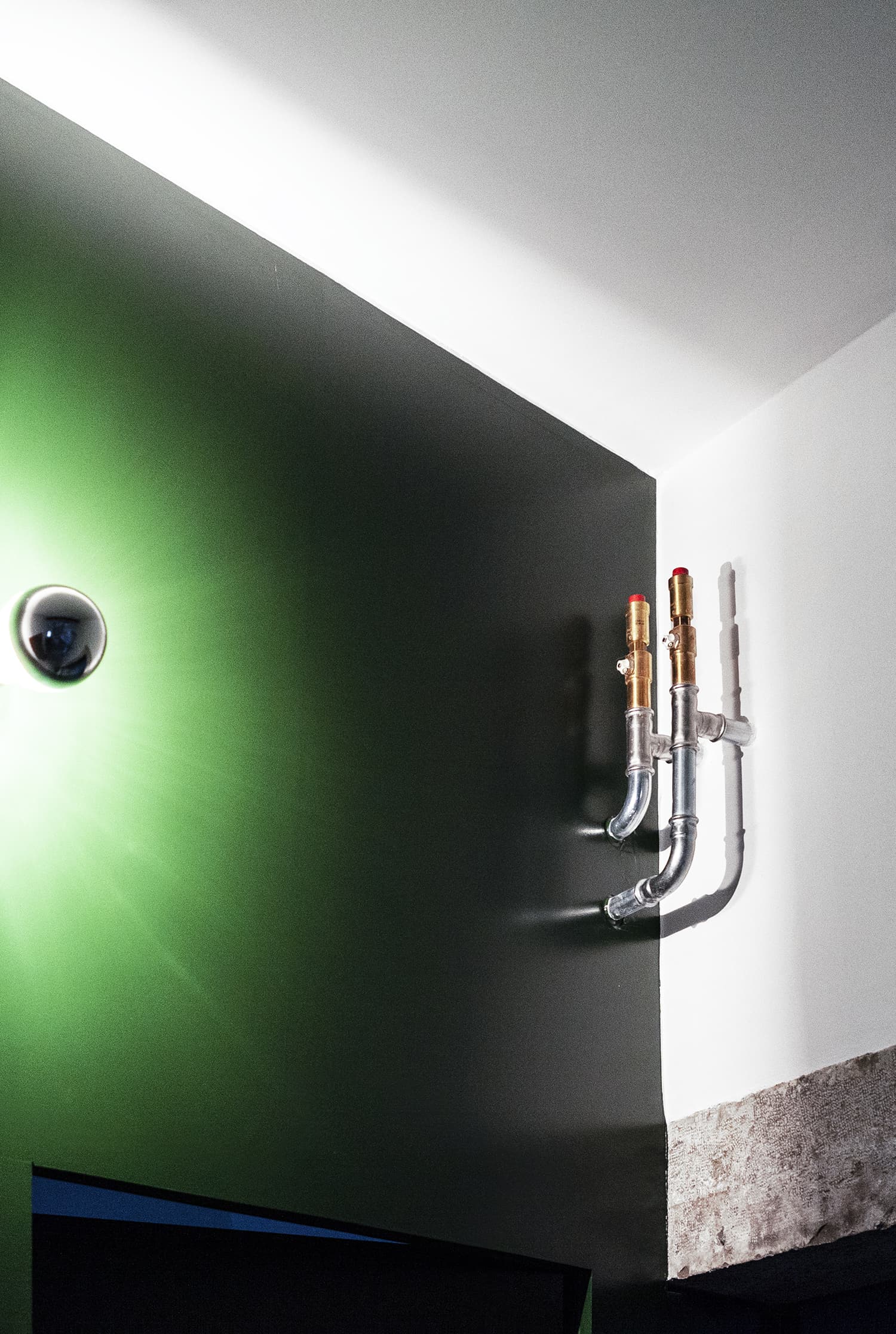
010: Club Absinthe, Val-de-Travers, 2019
In collaboration with MacIver-Ek Chevroulet

010: Club Absinthe, Val-de-Travers, 2019
In collaboration with MacIver-Ek Chevroulet
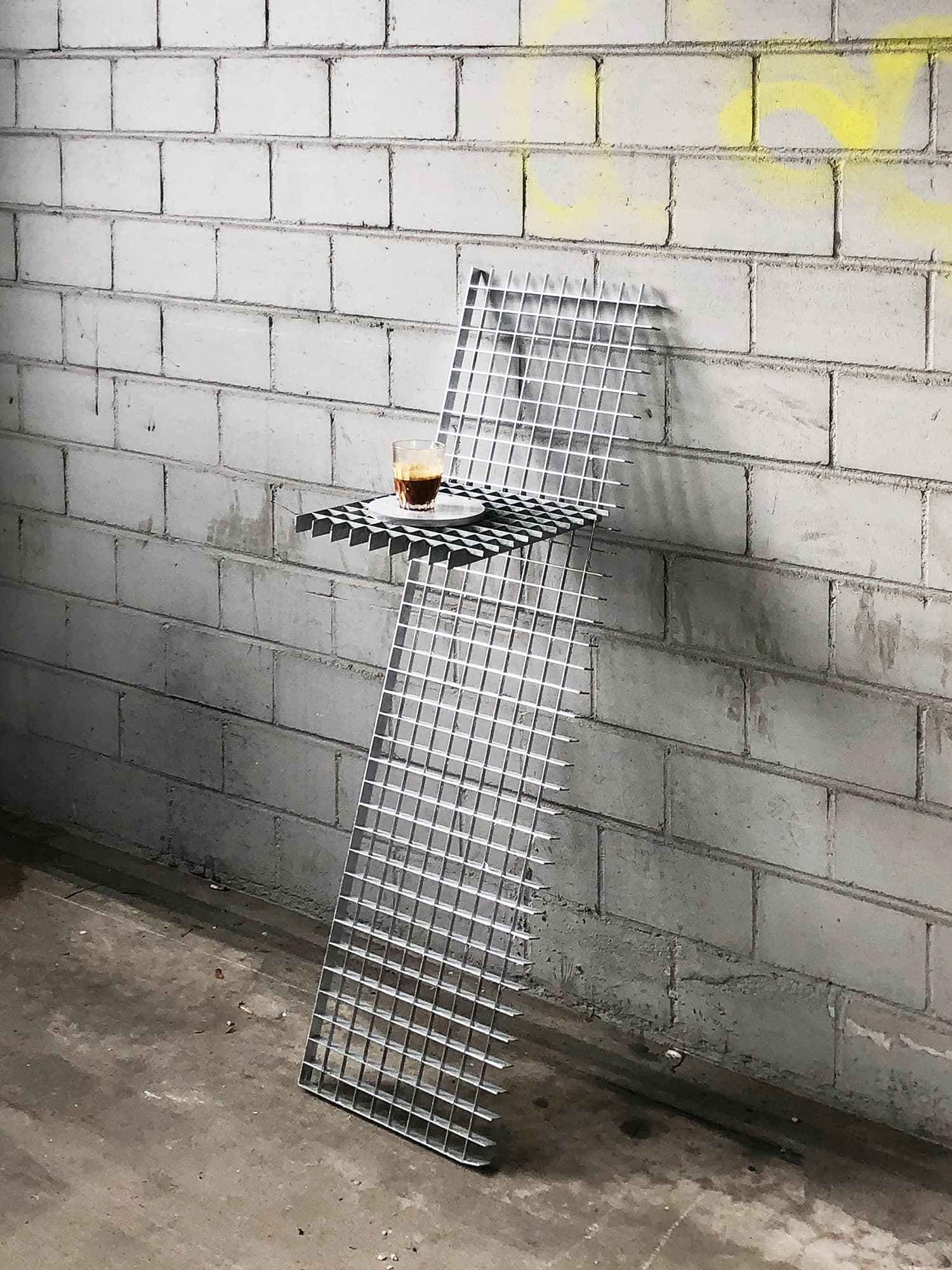
Coffee postament, galvanised steel, 2019
Price on demand
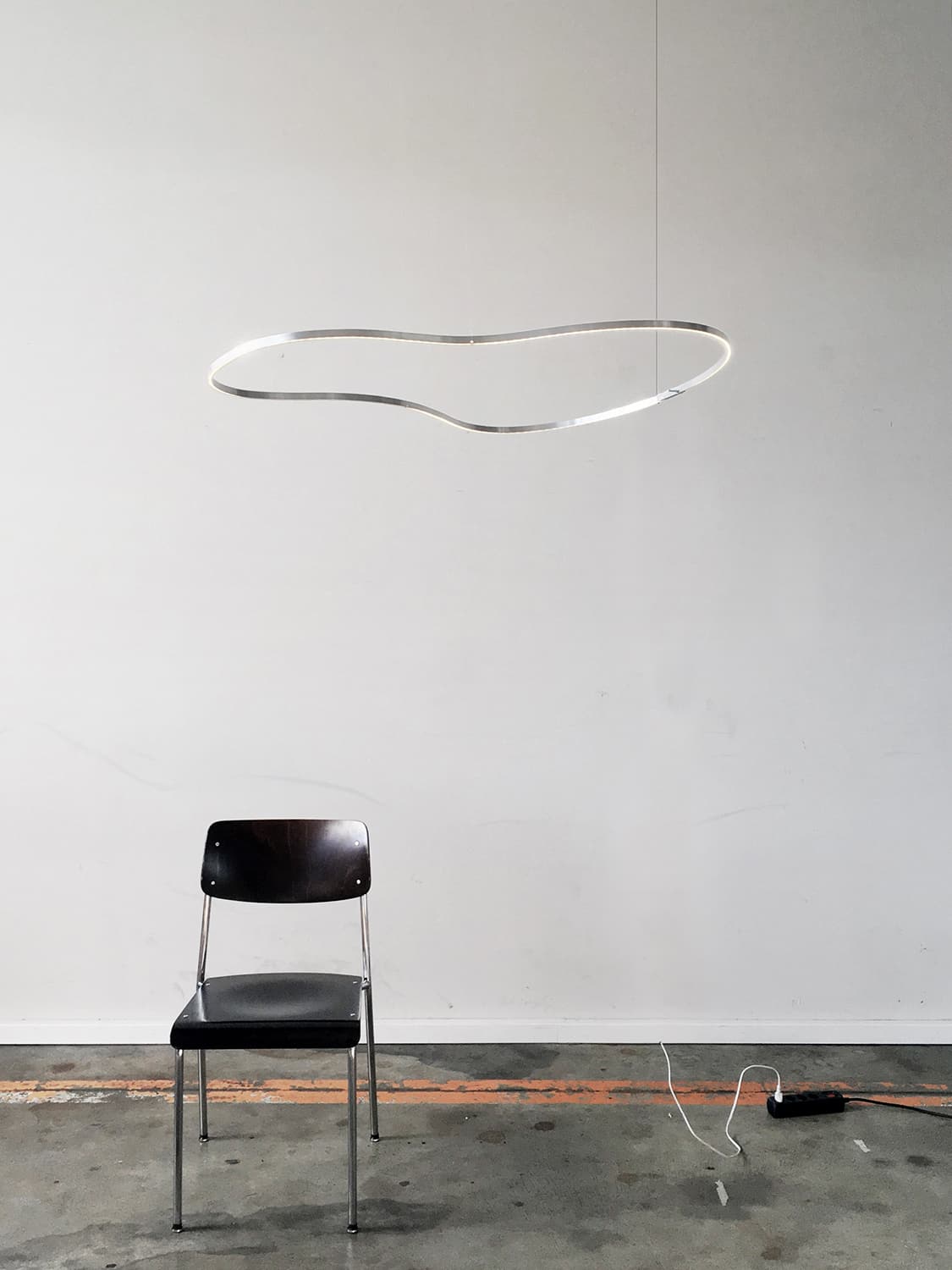
018: Fledge, ceiling lamp, 2019
Anodized aluminium, 9000 lm

017: Sunset, Cernier, 2019
Renovation of the apartments by peeling back layers of history
In collaboration with MacIver-Ek Chevroulet
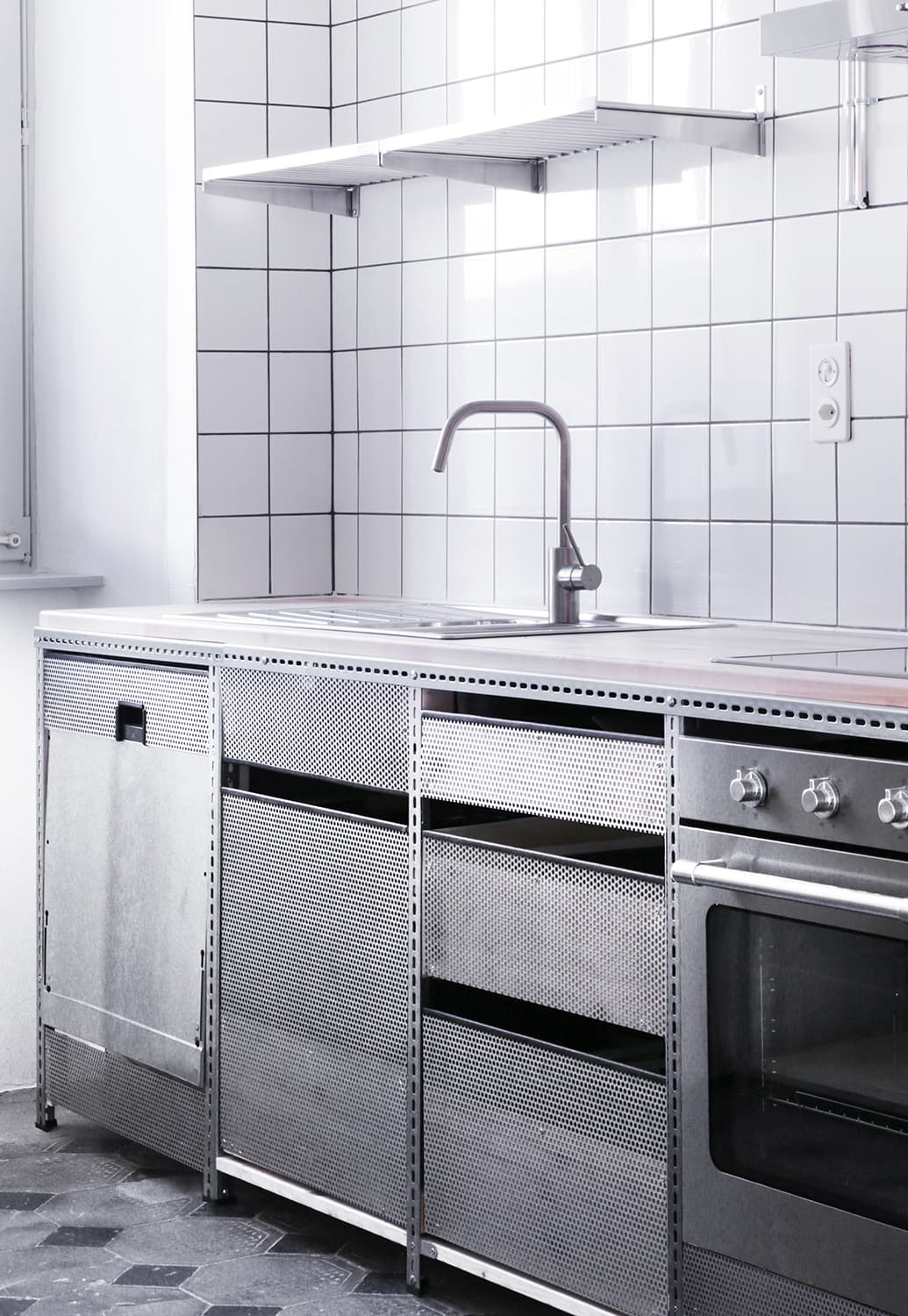
017: Sunset, Cernier, 2019
Renovation of the apartments by peeling back layers of history
In collaboration with MacIver-Ek Chevroulet
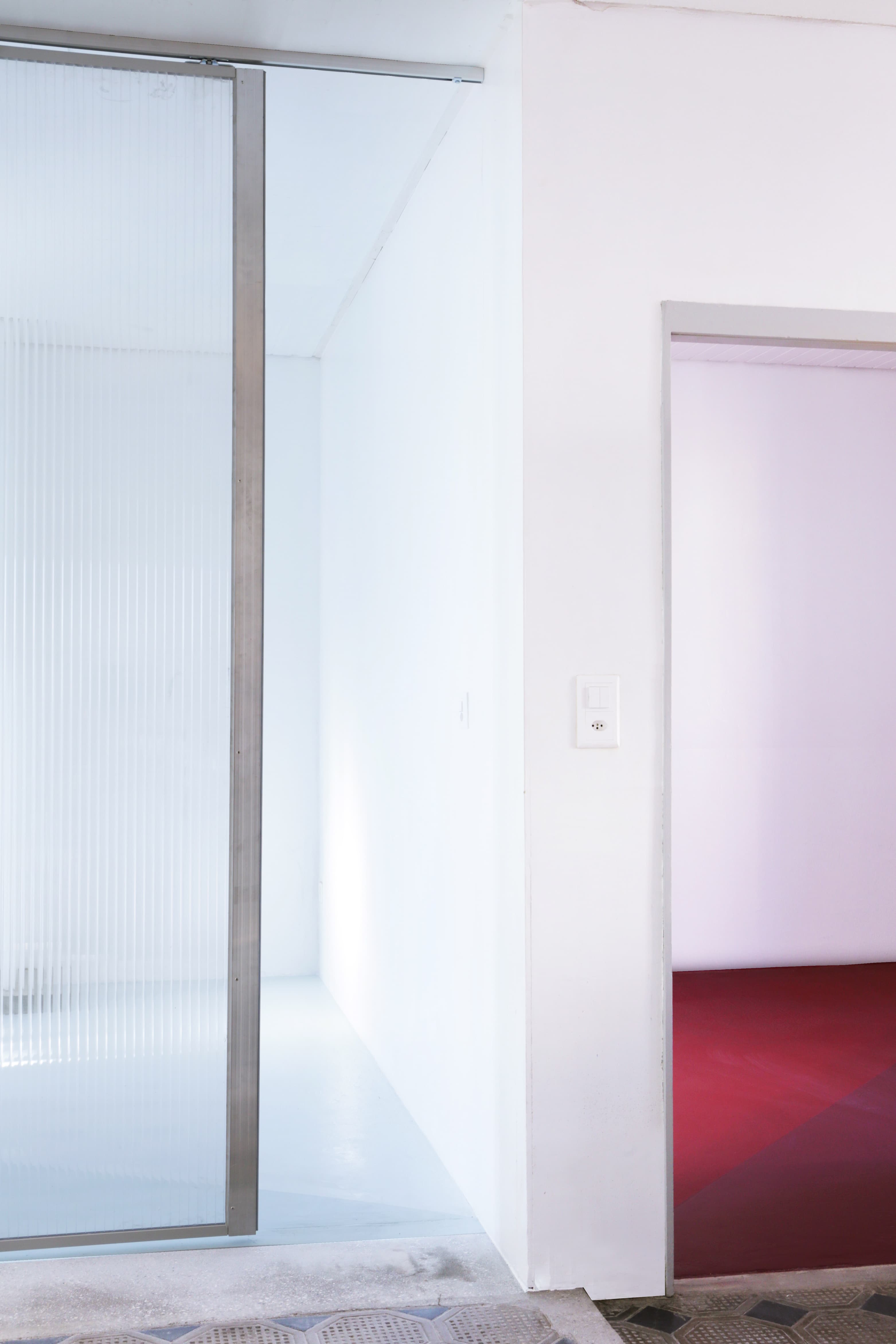
017: Sunset, Cernier, 2019
Renovation of the apartments by peeling back layers of history
In collaboration with MacIver-Ek Chevroulet
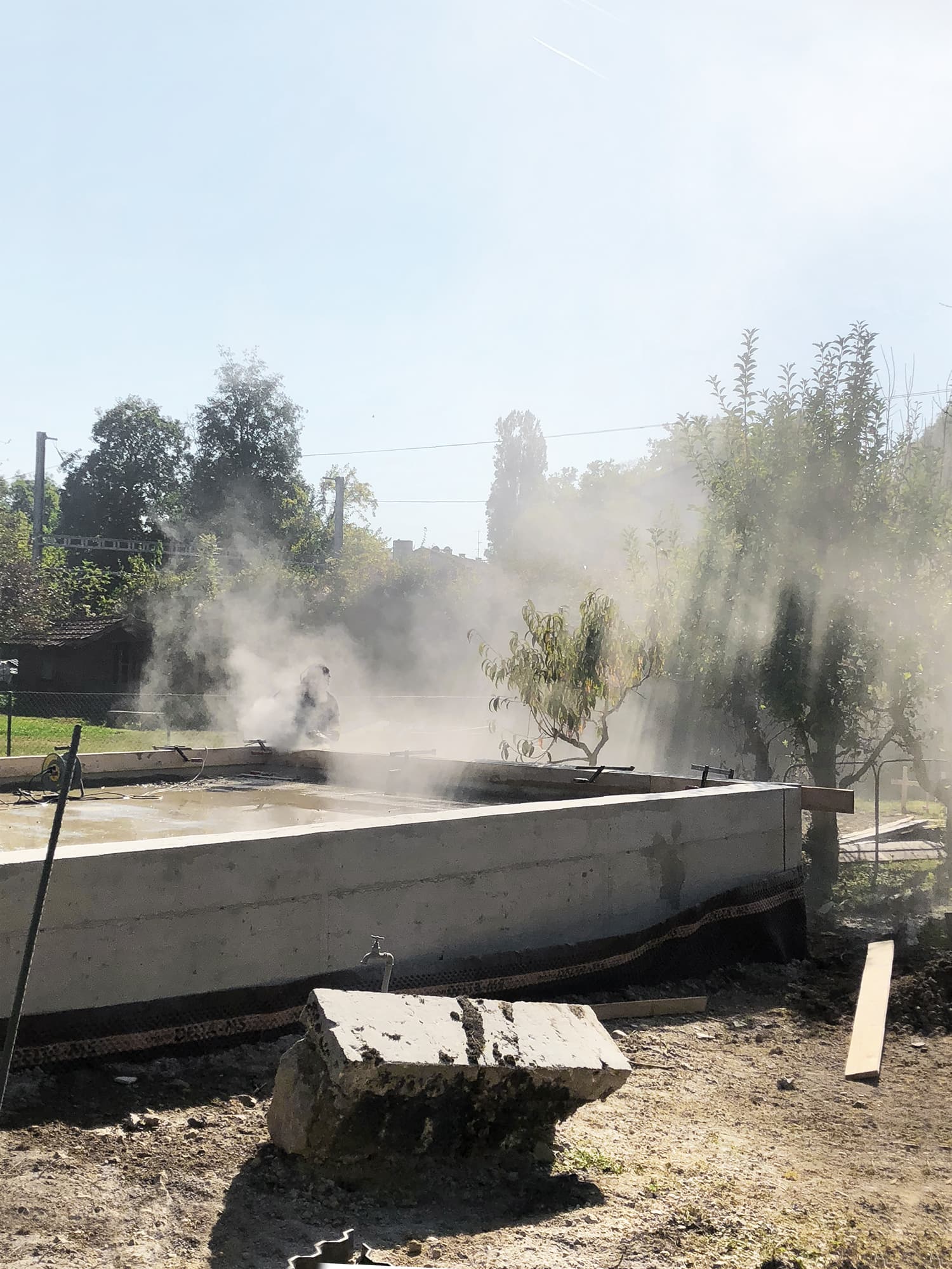
007: The Permanent Weekend House, 2019
A thin and long construction, extending an old chalet through its garden
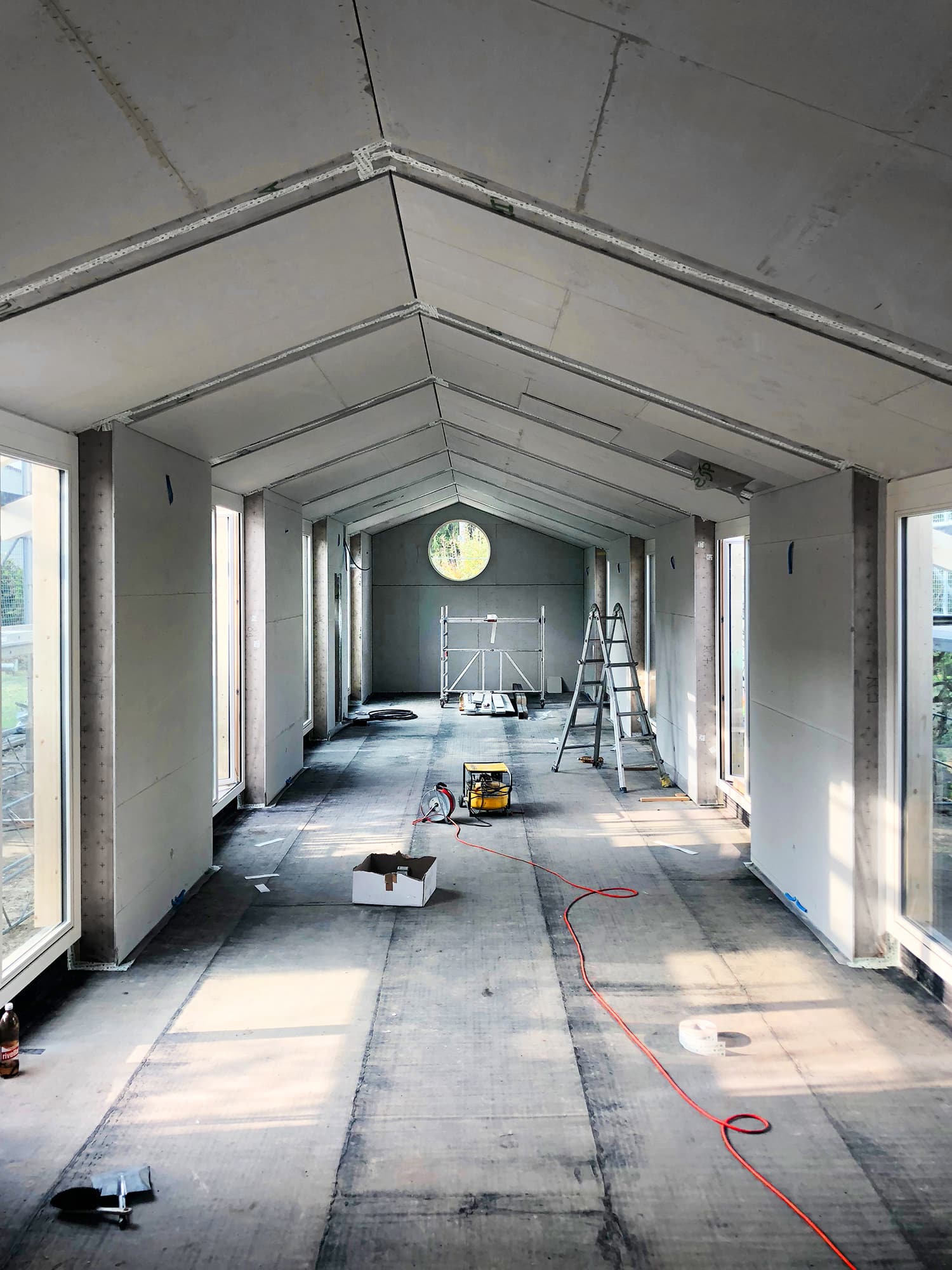
007: The Permanent Weekend House, 2019
A thin and long construction, extending an old chalet through its garden
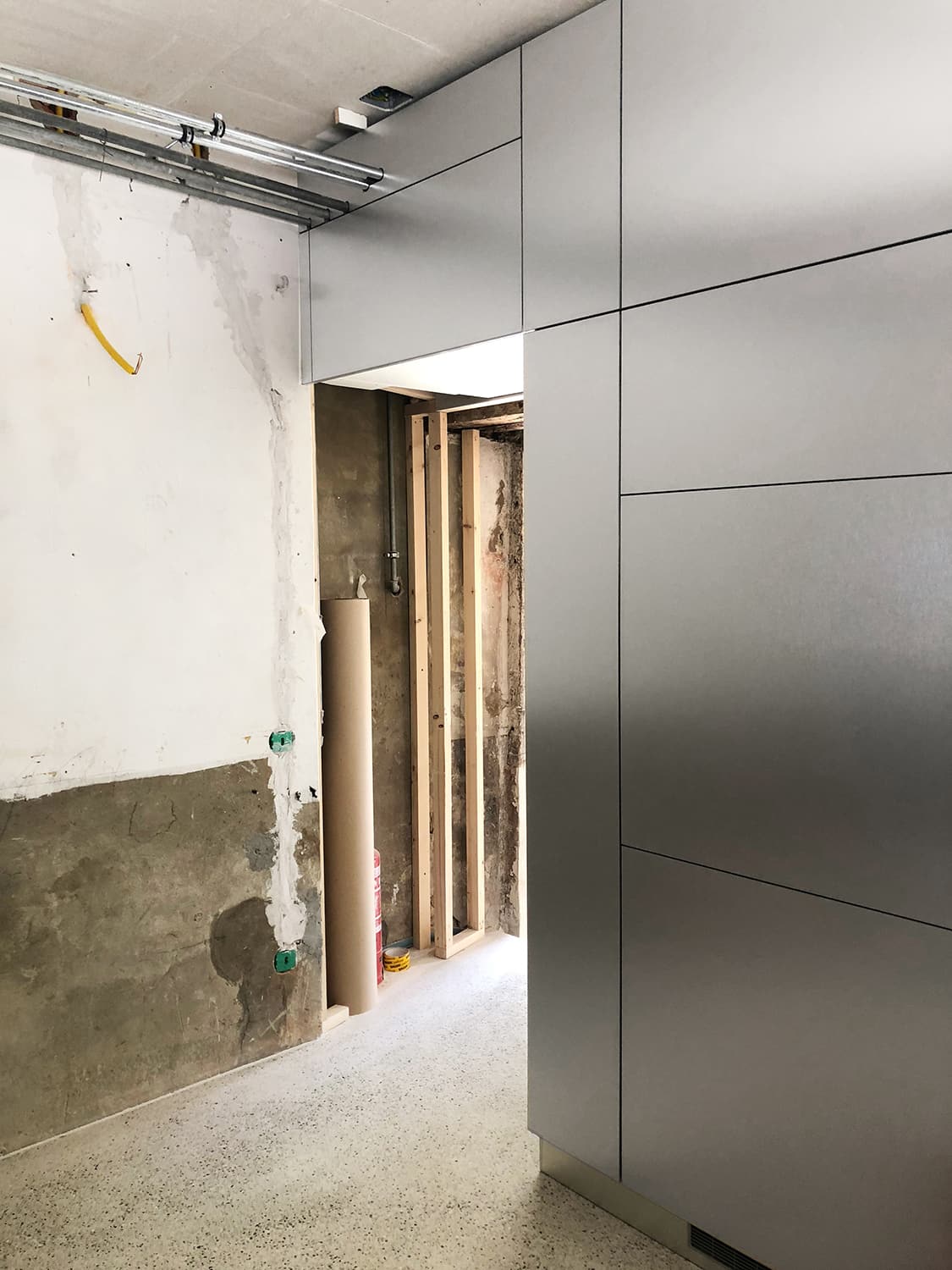
010: Club Absinthe, Val-de-Travers, 2019
In collaboration with MacIver-Ek Chevroulet
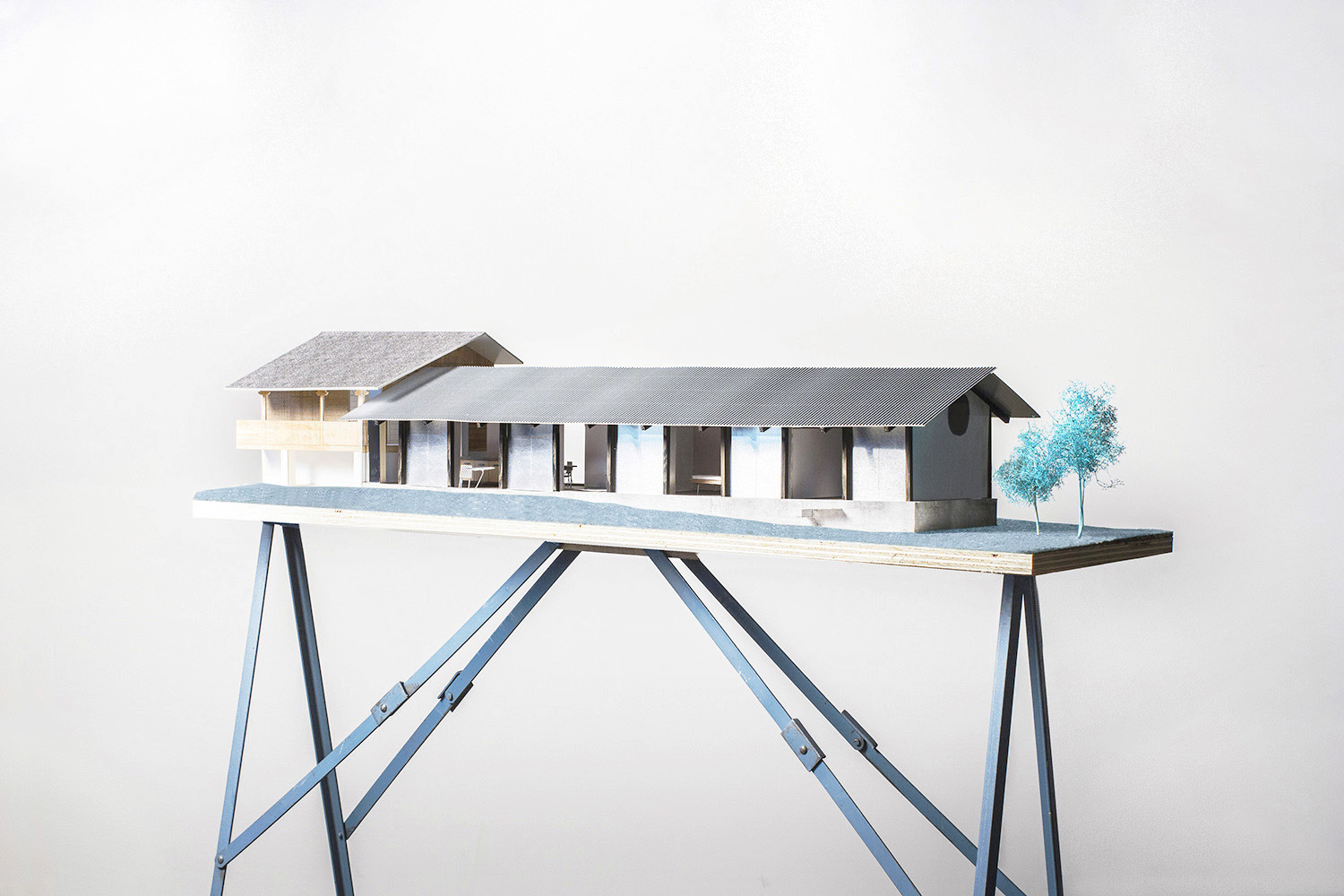
007: The Permanent Weekend House, 2019
A thin and long construction, extending an old chalet through its garden
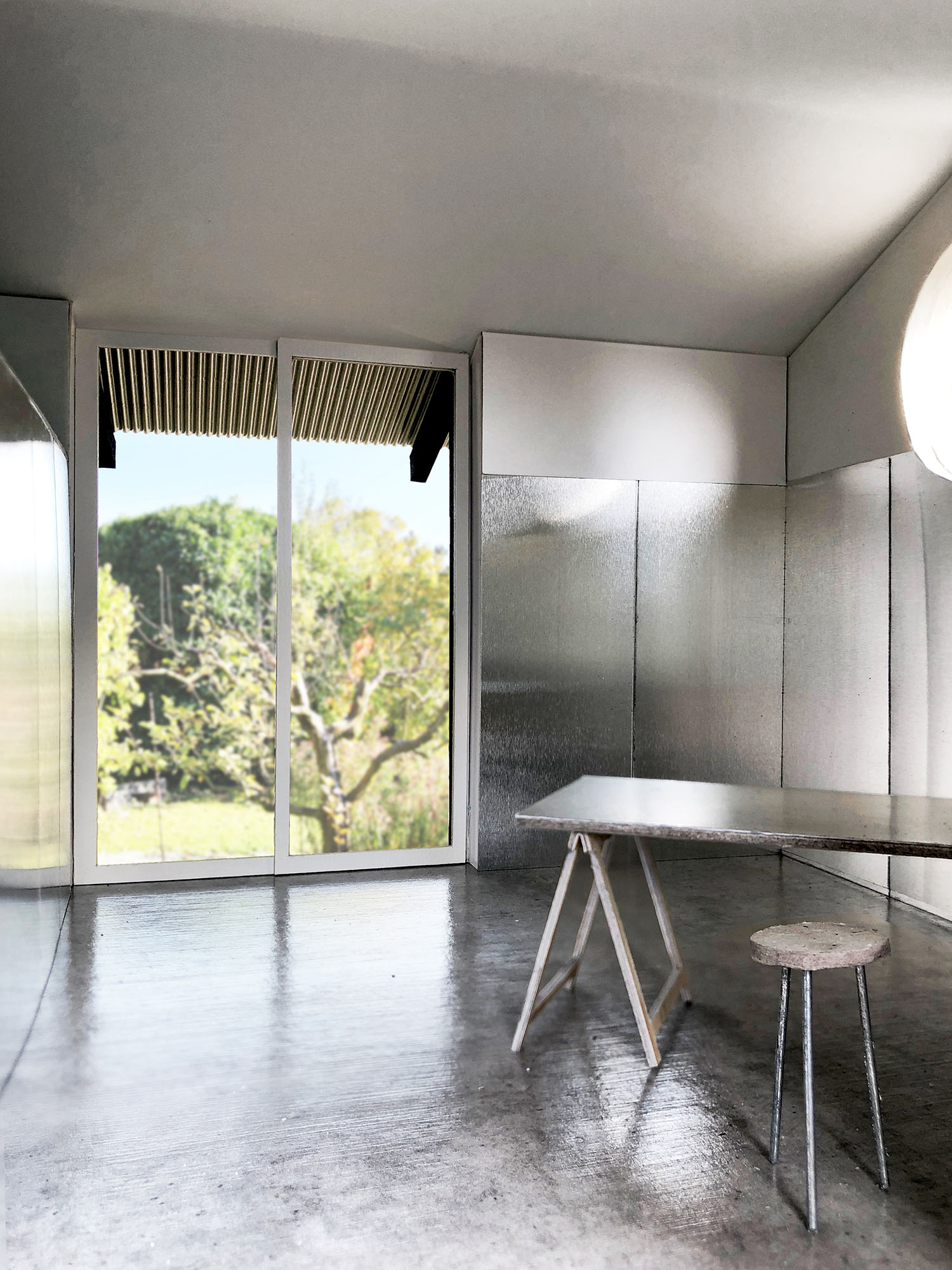
007: The Permanent Weekend House, 2019
A thin and long construction, extending an old chalet through its garden
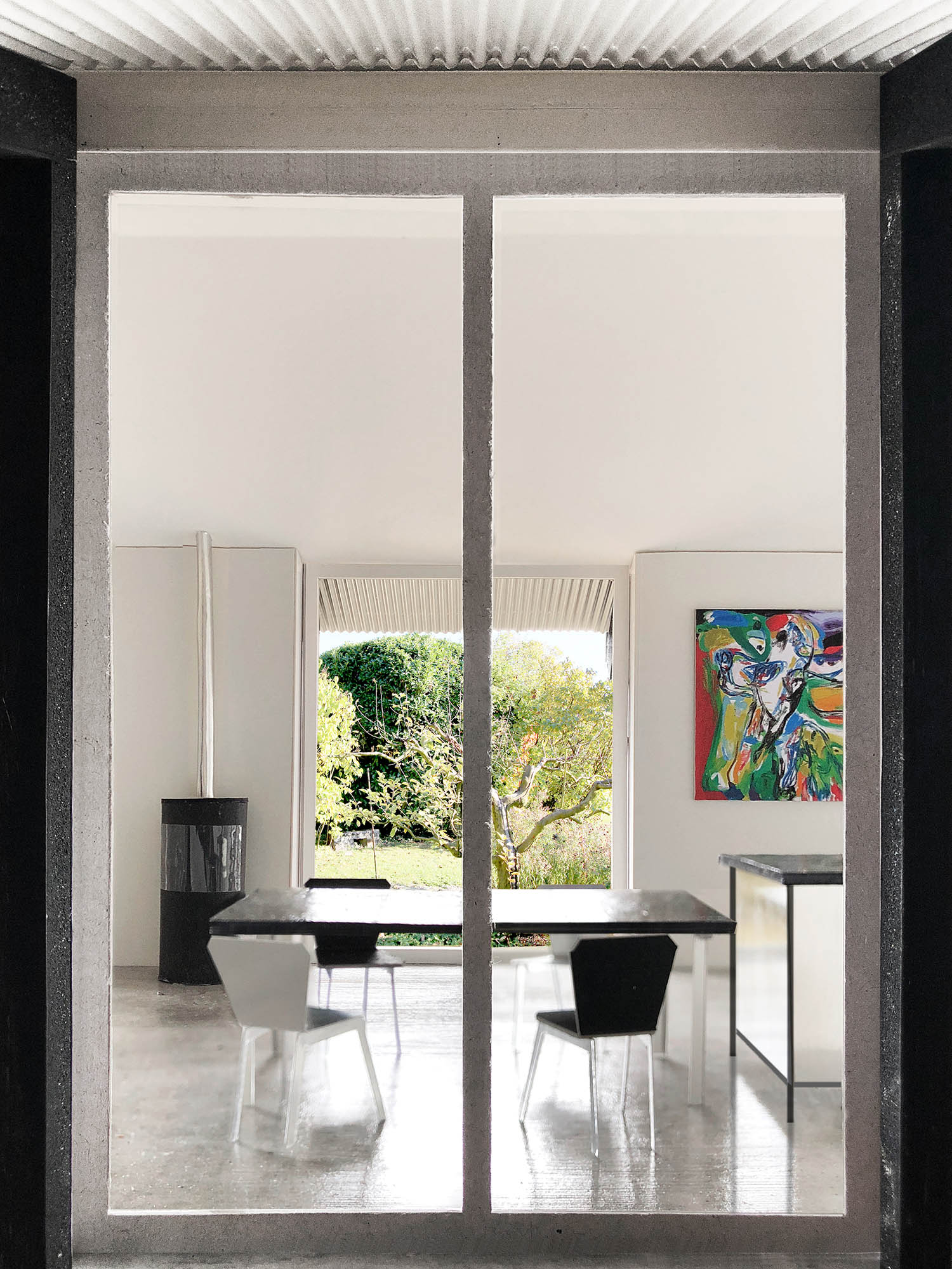
007: The Permanent Weekend House, 2019
A thin and long construction, extending an old chalet through its garden
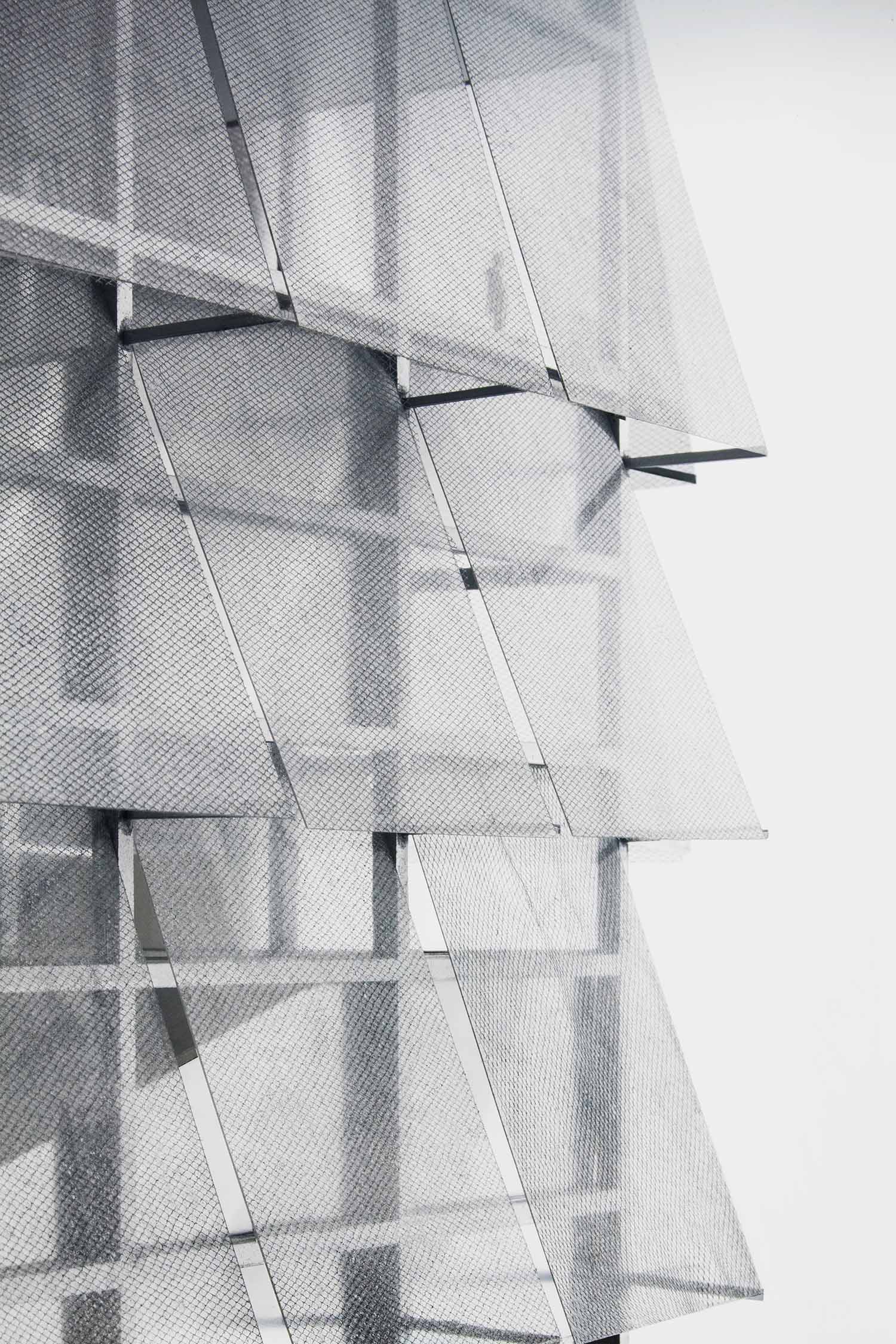
00: Sfumato, Zürich, 2017
Having the properties of steam, the public space's boundaries are unclear
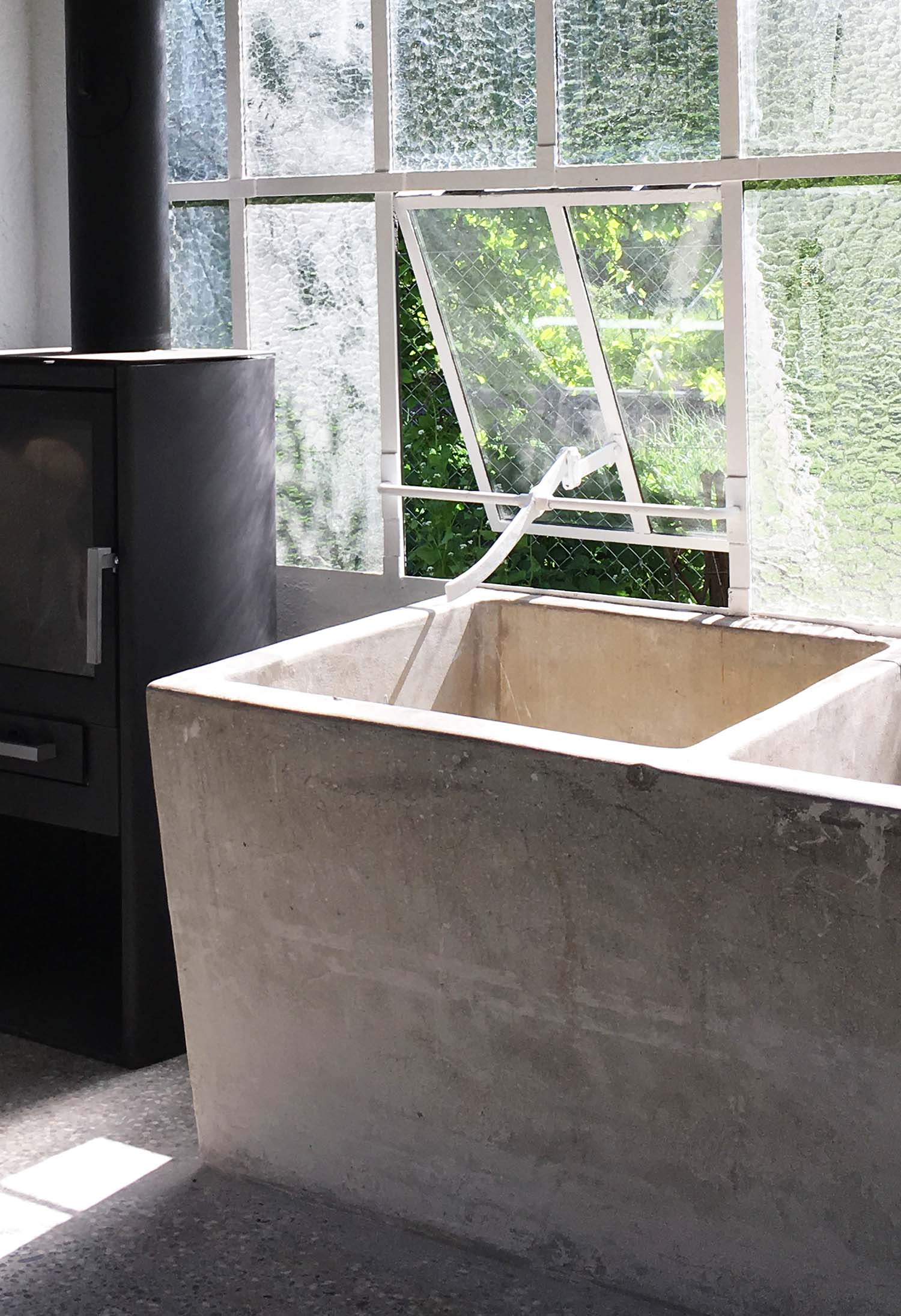
007: Train House, 2018
Refurbishment of a small house by the tracks
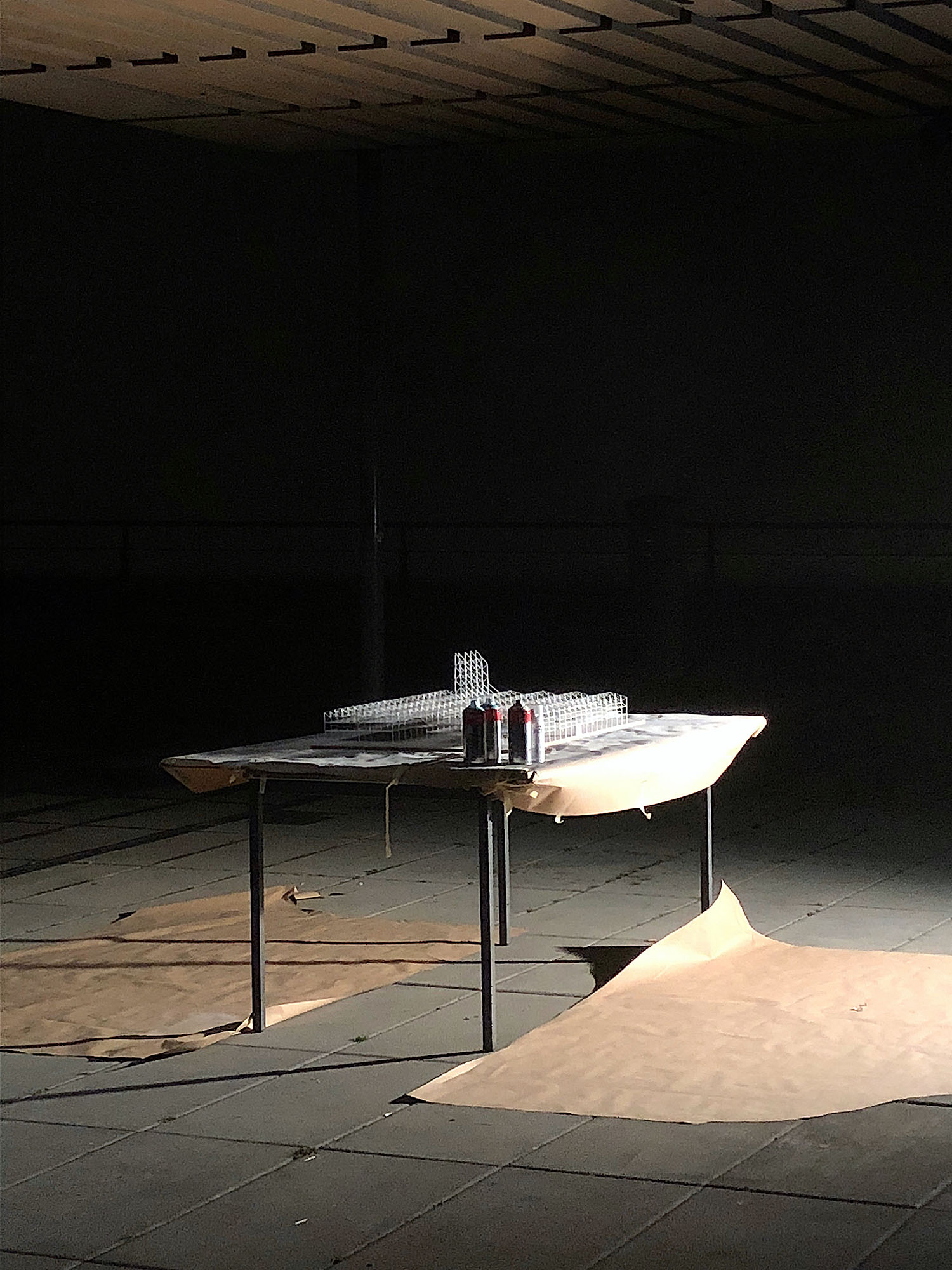
00: Big Building Ideologies, Biel, 2017
A hill in Brüggmoos, concentration of life activities in an industrial area
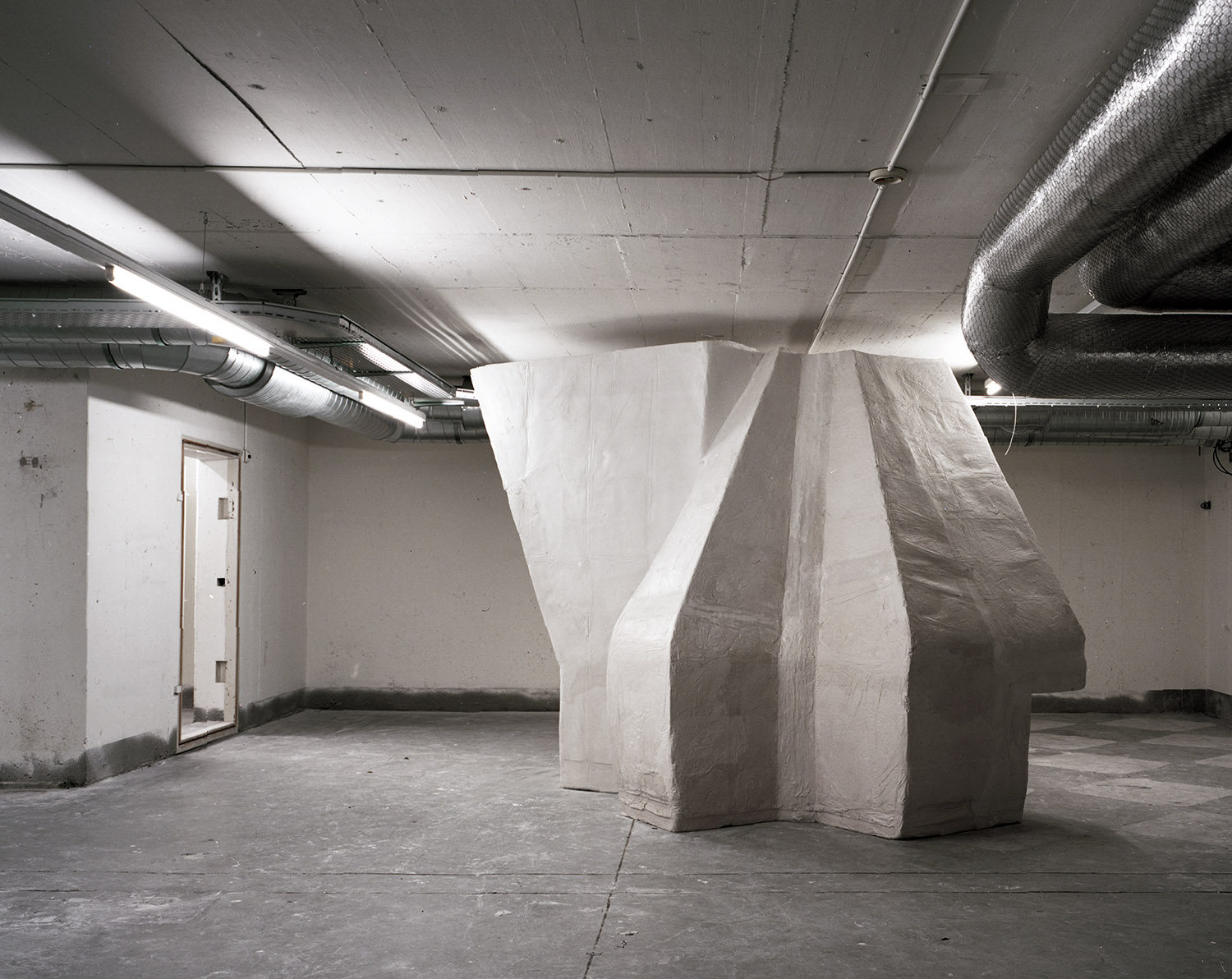
005: Hidden Space, 2016
Combination of decontextualized fragments of spaces made out of a 3 to 5 mm plaster membrane
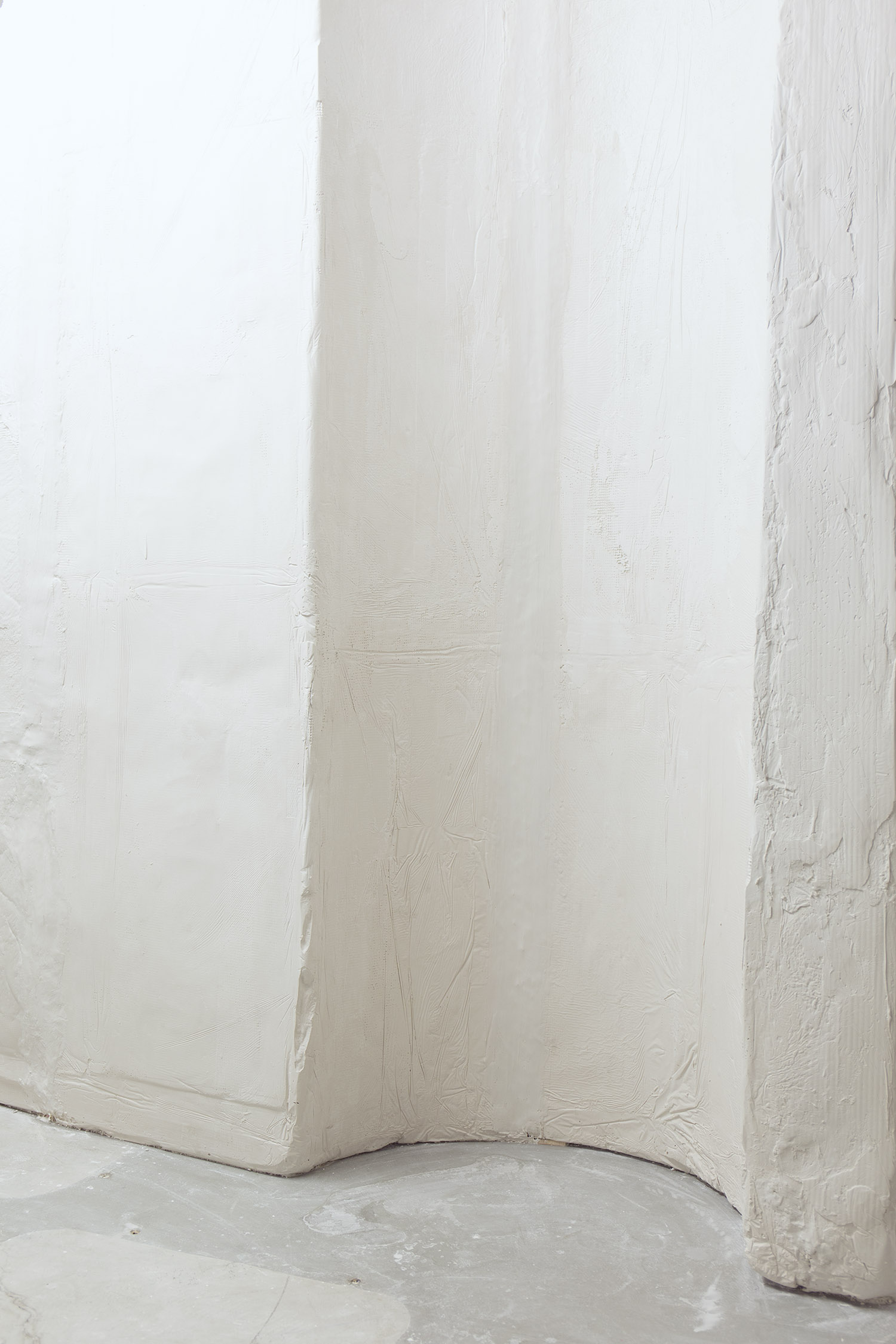
005: Hidden Space, 2016
Combination of decontextualized fragments of spaces made out of a 3 to 5 mm plaster membrane
Picture by Yoichi Iwamoto
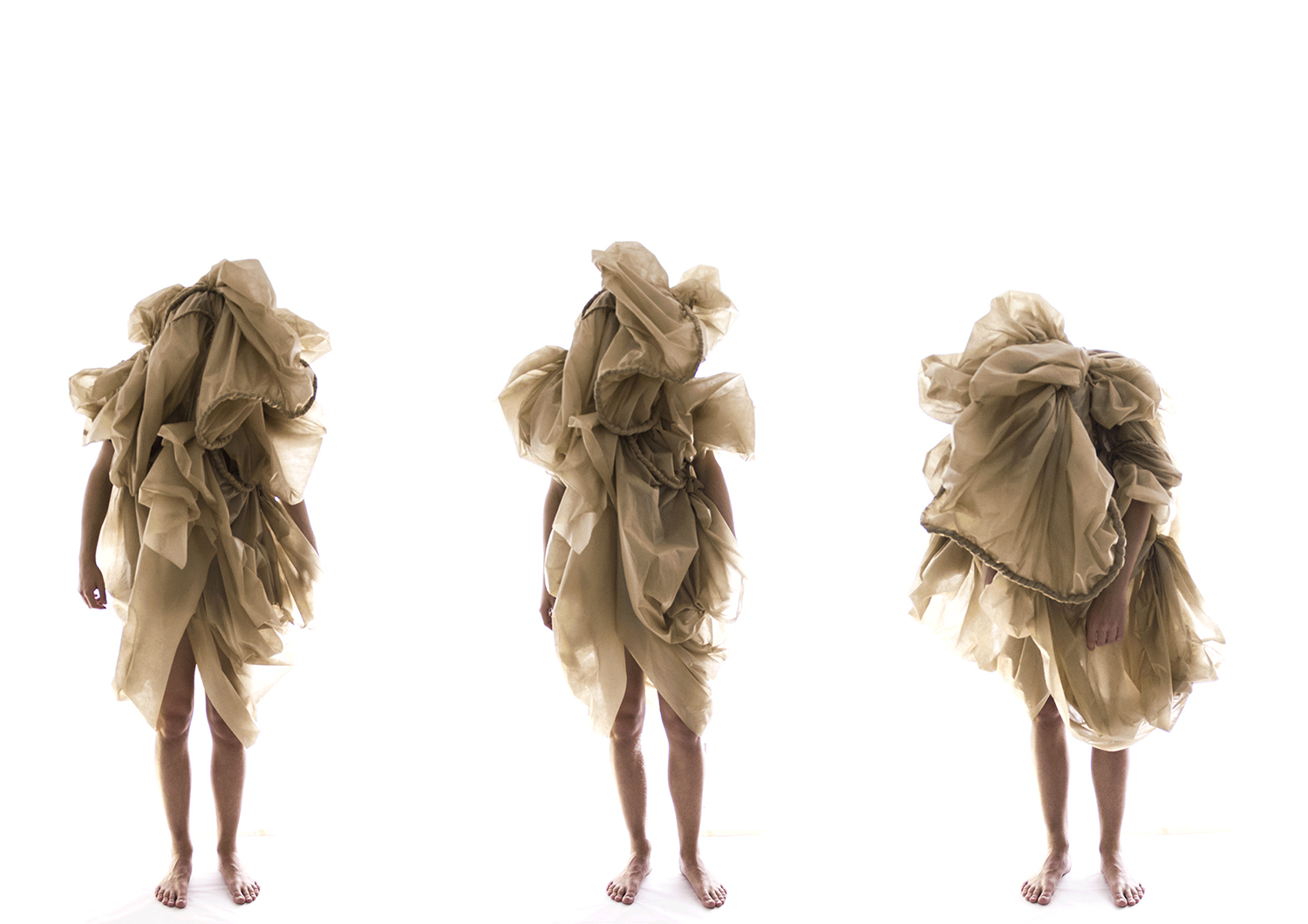
00: The Turtle, Burda Laboratory
Published in Domus 1012, April 2017
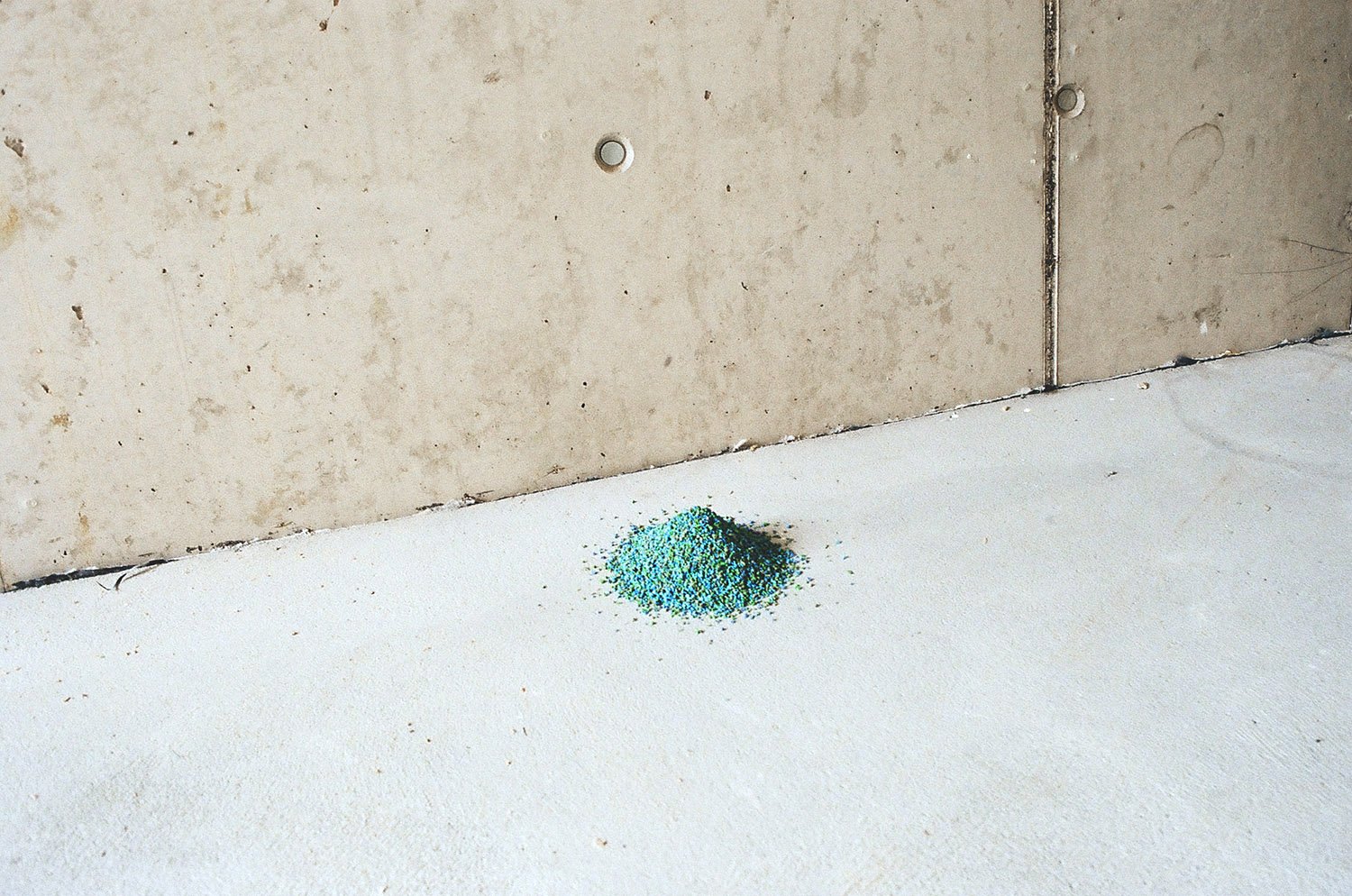
006: A coffee without chairs nor tables, 2017
Competition entry, Zürich, 3rd price
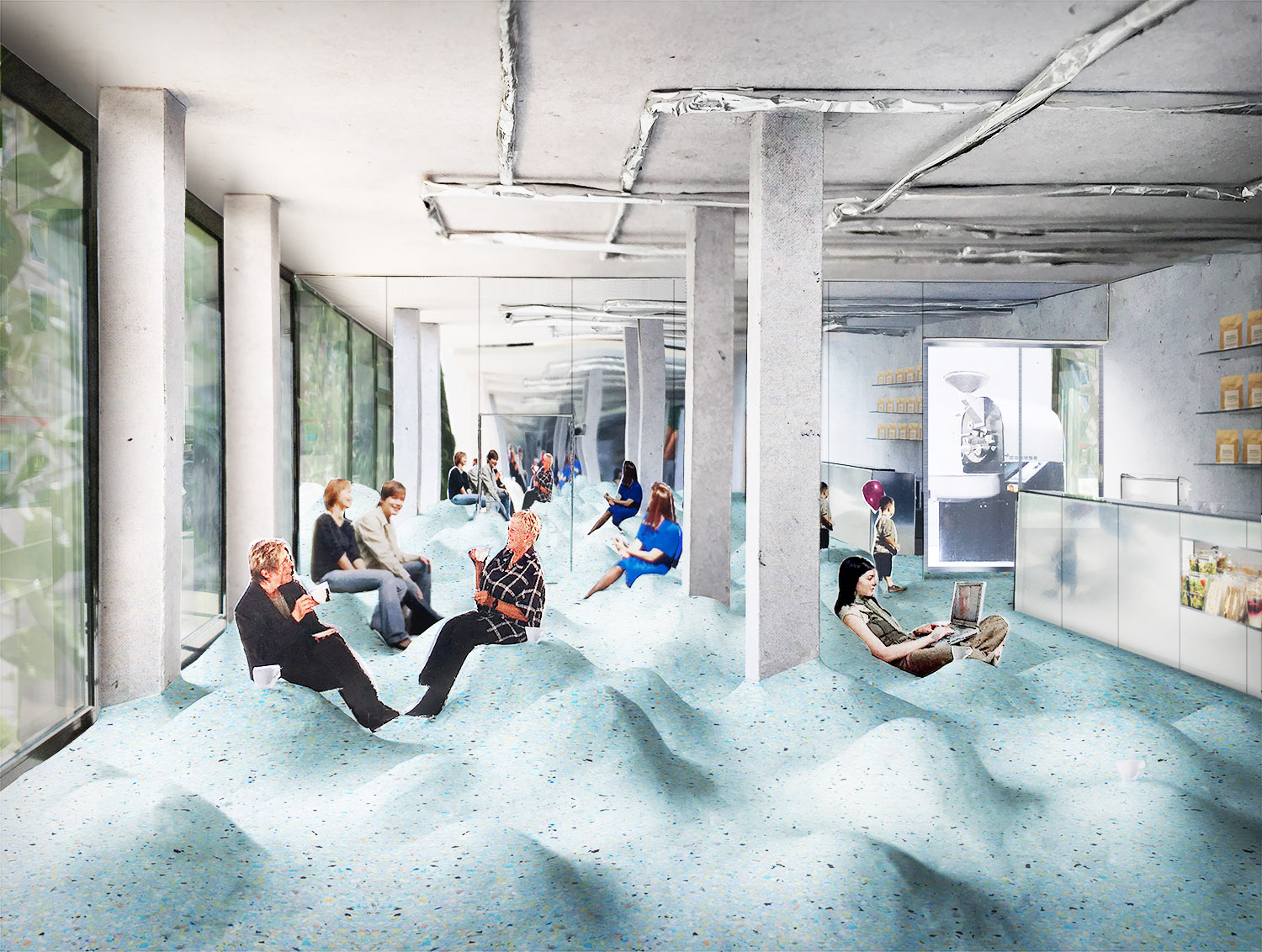
006: A coffee without chairs nor tables, 2017
Competition entry, Zürich, 3rd price
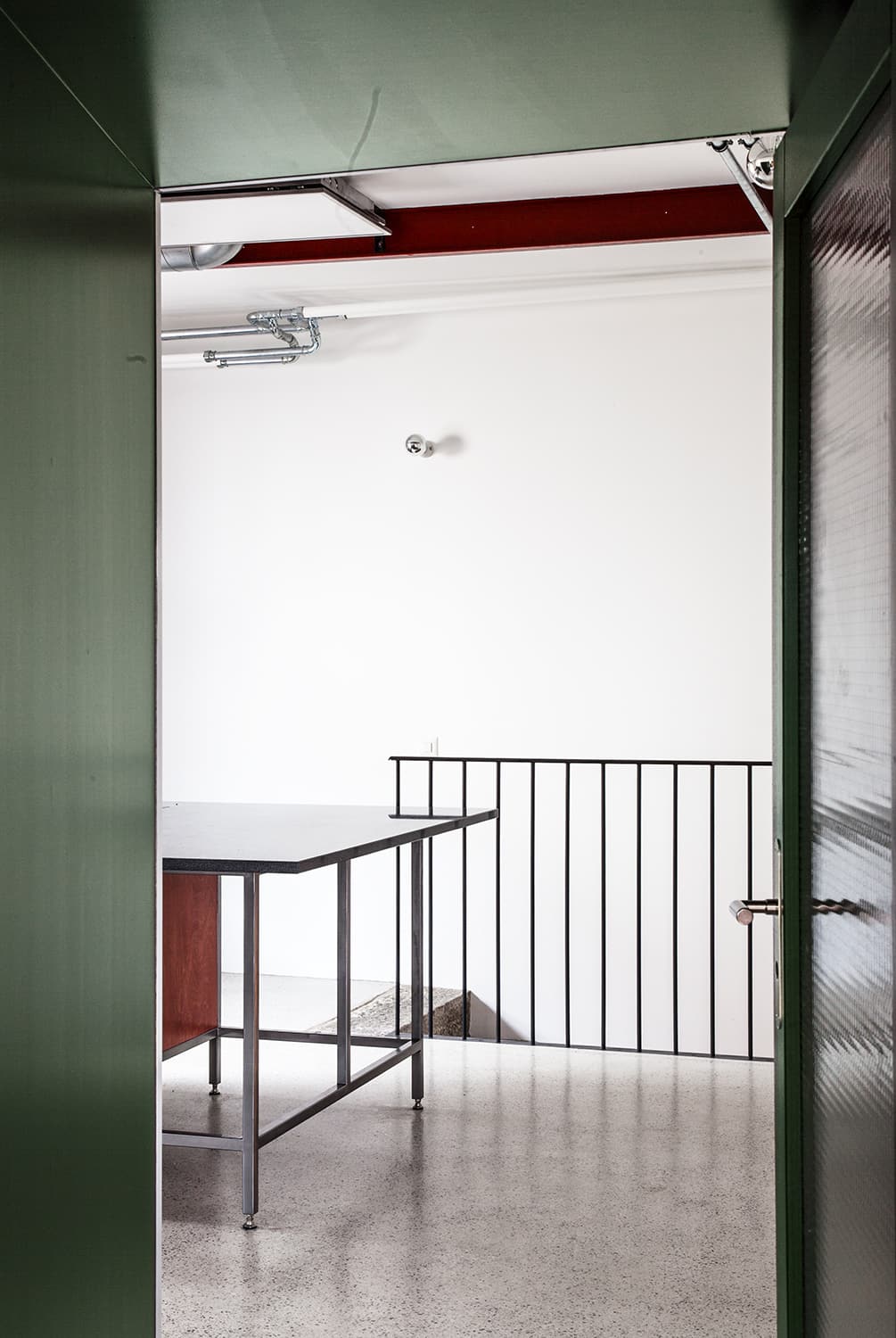
010: Club Absinthe, Val-de-Travers, 2019
In collaboration with MacIver-Ek Chevroulet
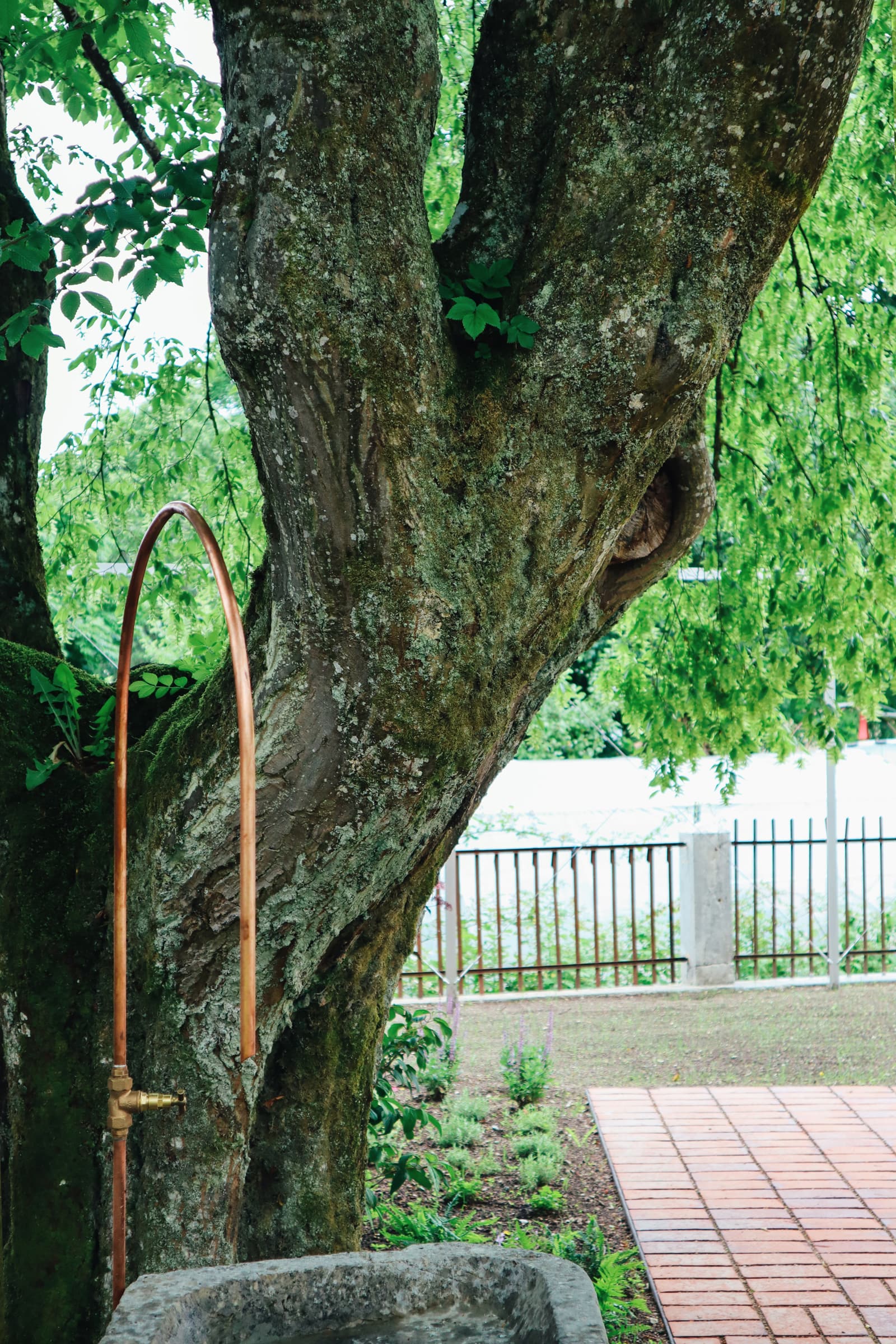
010: Club Absinthe, Val-de-Travers, 2019
In collaboration with MacIver-Ek Chevroulet
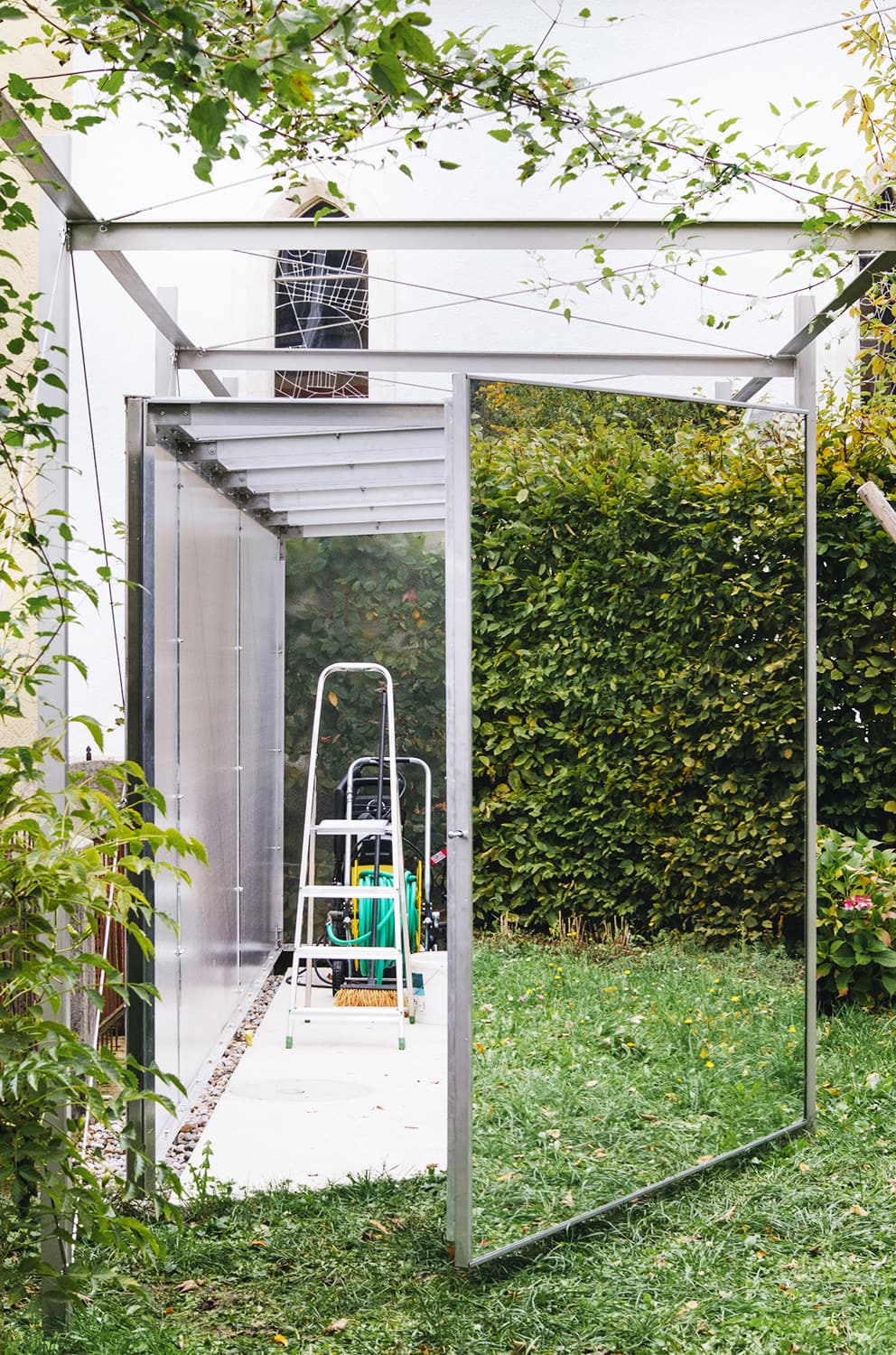
010: Garden Kiosk, Val-de-Travers, 2019
In collaboration with MacIver-Ek Chevroulet
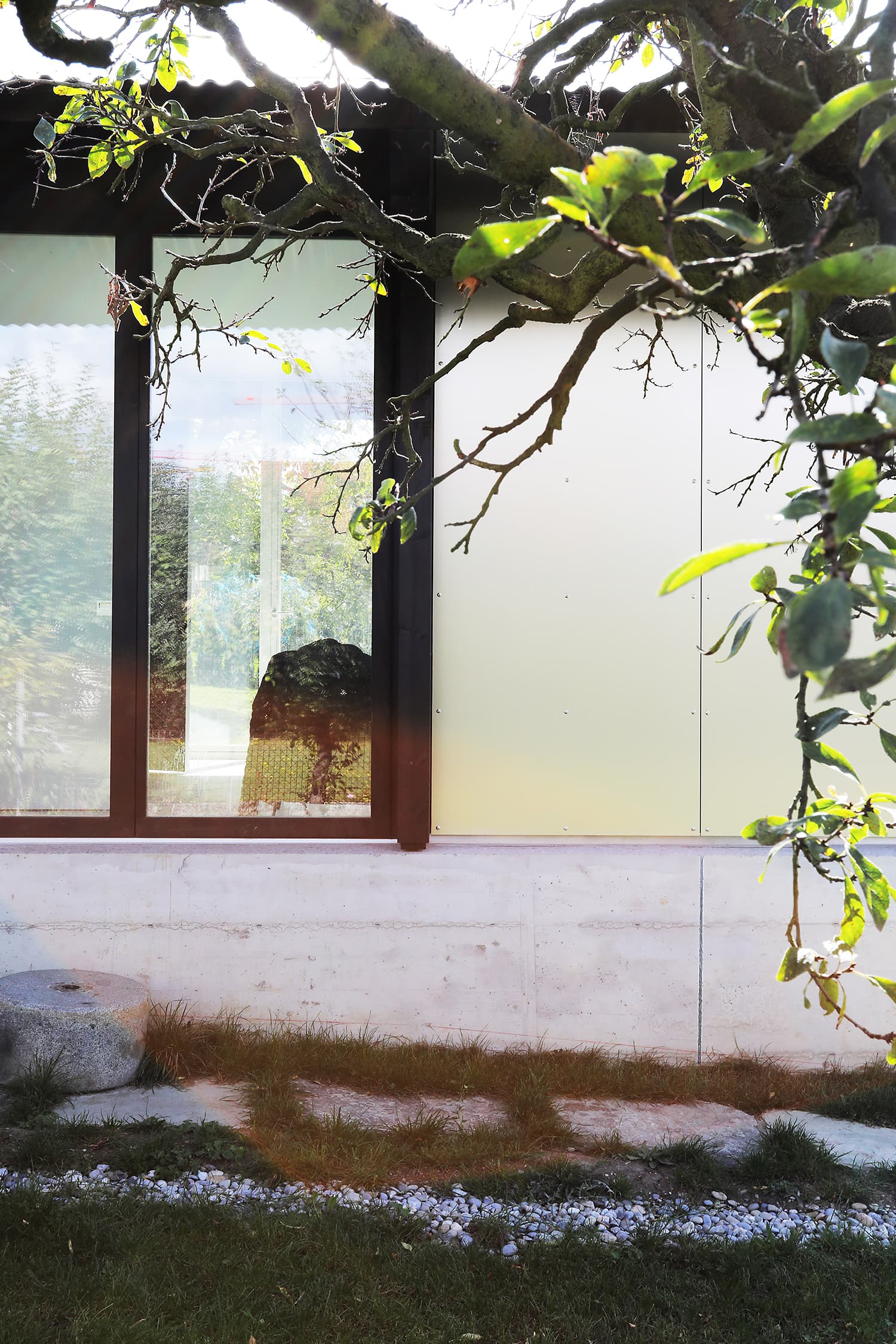
007: The Permanent Weekend House, 2019
A thin and long construction, extending an old chalet through its garden